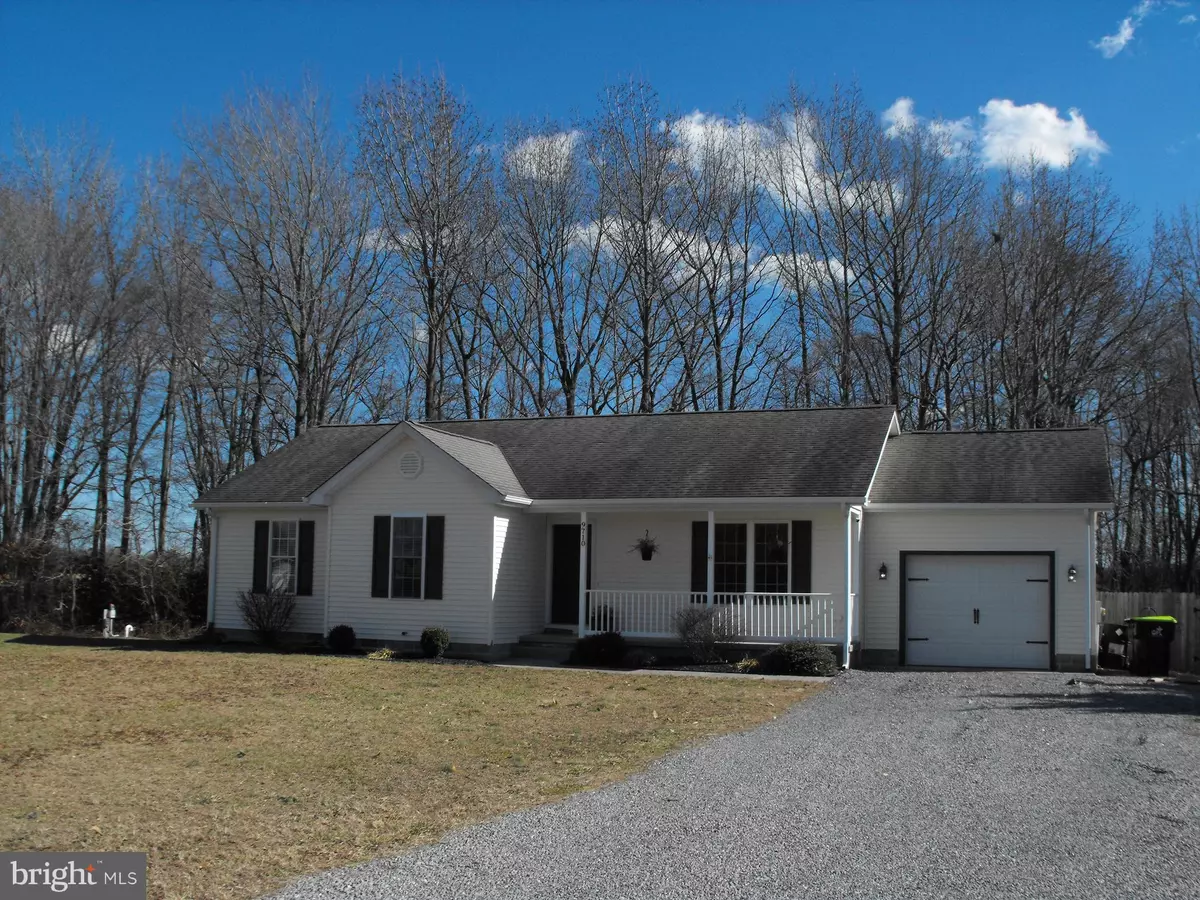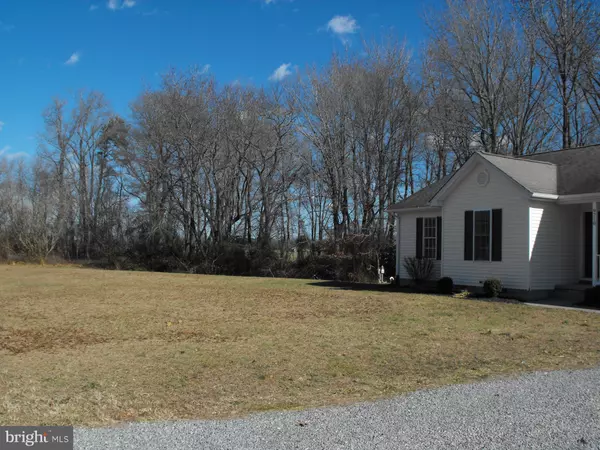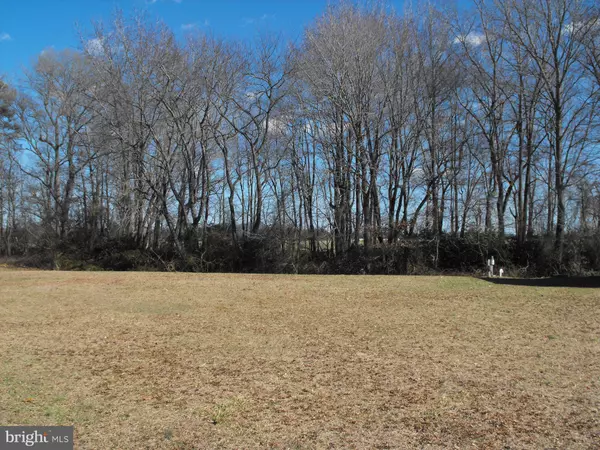$290,000
$285,000
1.8%For more information regarding the value of a property, please contact us for a free consultation.
9710 HIDDEN BRANCH LN Lincoln, DE 19960
3 Beds
2 Baths
1,252 SqFt
Key Details
Sold Price $290,000
Property Type Single Family Home
Sub Type Detached
Listing Status Sold
Purchase Type For Sale
Square Footage 1,252 sqft
Price per Sqft $231
Subdivision Sandy Knoll
MLS Listing ID DESU2016068
Sold Date 03/31/22
Style Ranch/Rambler
Bedrooms 3
Full Baths 2
HOA Fees $6/ann
HOA Y/N Y
Abv Grd Liv Area 1,252
Originating Board BRIGHT
Year Built 2007
Annual Tax Amount $75
Tax Year 2021
Lot Size 0.970 Acres
Acres 0.97
Property Description
Stunning 3 bedroom, 2 full bath ranch needs to be seen to be appreciated!! Situated on just shy of 1 acre, home is move in ready and just waiting for it's new owners. Laminate hardwood flooring in the entire home makes cleaning a breeze. Kitchen has been updated with newer cabinets, backsplash and stainless steel appliances. Living and dining area has tons of natural light. Decently sized bedrooms with ample closet space. Both hall and main bedroom baths have been updated with new sinks, counter areas and toilets. Main bedroom has double vanities and tiled shower. Sliding glass doors lead out onto the deck overlooking the fenced in backyard that also boosts a paver area for those summer firepit marshmallows! Home has been meticulously maintained and is located in Sandy Knoll - a one road development. Enjoy cozy evenings on the front porch or back deck watching the wildlife.
Location
State DE
County Sussex
Area Cedar Creek Hundred (31004)
Zoning AR-1
Rooms
Other Rooms Living Room, Dining Room, Primary Bedroom, Bedroom 2, Bedroom 3, Kitchen
Main Level Bedrooms 3
Interior
Hot Water Electric
Heating Heat Pump - Electric BackUp
Cooling Ceiling Fan(s), Central A/C
Heat Source Electric
Exterior
Exterior Feature Deck(s), Porch(es)
Parking Features Garage - Front Entry, Garage Door Opener, Inside Access
Garage Spaces 1.0
Water Access N
Accessibility None
Porch Deck(s), Porch(es)
Attached Garage 1
Total Parking Spaces 1
Garage Y
Building
Story 1
Foundation Block
Sewer On Site Septic
Water Well
Architectural Style Ranch/Rambler
Level or Stories 1
Additional Building Above Grade, Below Grade
New Construction N
Schools
School District Cape Henlopen
Others
Senior Community No
Tax ID 230-14.00-281.00
Ownership Fee Simple
SqFt Source Estimated
Special Listing Condition Standard
Read Less
Want to know what your home might be worth? Contact us for a FREE valuation!

Our team is ready to help you sell your home for the highest possible price ASAP

Bought with Mary SCHROCK • Northrop Realty




