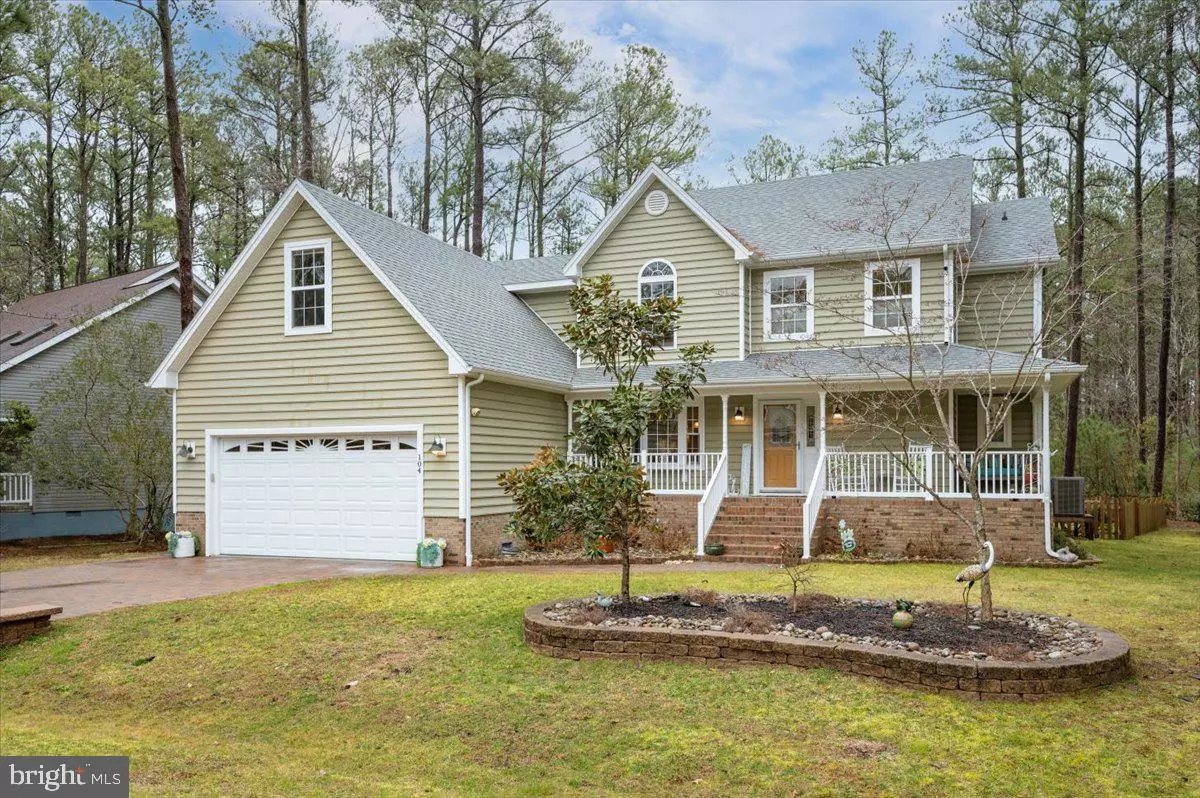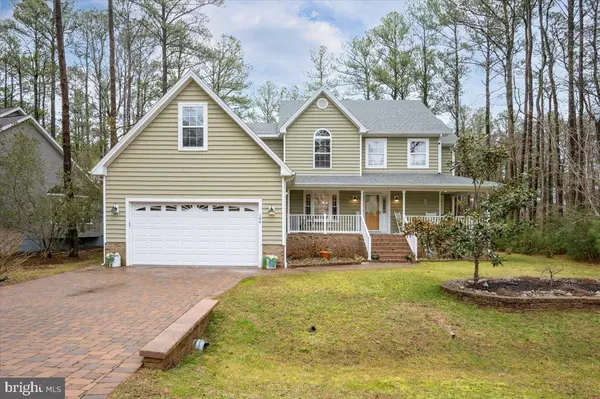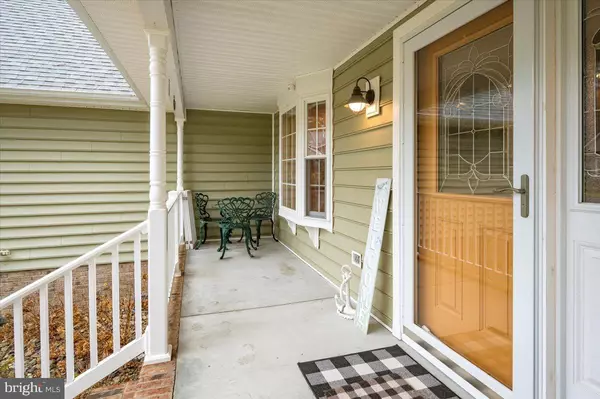$755,000
$750,000
0.7%For more information regarding the value of a property, please contact us for a free consultation.
104 PORT ARTHUR CT Ocean Pines, MD 21811
4 Beds
4 Baths
2,977 SqFt
Key Details
Sold Price $755,000
Property Type Single Family Home
Sub Type Detached
Listing Status Sold
Purchase Type For Sale
Square Footage 2,977 sqft
Price per Sqft $253
Subdivision Ocean Pines - Whitetail Sanctuary
MLS Listing ID MDWO2005938
Sold Date 03/30/22
Style Coastal
Bedrooms 4
Full Baths 3
Half Baths 1
HOA Fees $83/ann
HOA Y/N Y
Abv Grd Liv Area 2,977
Originating Board BRIGHT
Year Built 2006
Annual Tax Amount $5,490
Tax Year 2021
Lot Size 0.307 Acres
Acres 0.31
Lot Dimensions 0.00 x 0.00
Property Description
Immaculate well maintained 4 bedroom 3.5 bath Coastal style home on a secluded creek overlooking wooded preserve offers a unique setting for the discerning home buyer. This home is located in the Whitetail Sanctuary of Ocean Pines on a cul de sac location which further insures the tranquility of the setting. Location is perfect for launching kayaks or canoes. House boasts an open floor plan with great traffic flow for entertaining...gourmet kitchen accented by stainless appliances, granite counter tops and an island currently featuring wooden topper (interchangeable granite top available)... huge sitting area with fireplace centered in a wall of windows offering you serene water views and peaks of the heron and the deer...large dining area has its own fire place for cozy family dinners with family of friends...recent remodeling of the 3 season room with insulation and HVAC add an additional 230 sq ft(not included in tax sq ft) of fabulous entertainment area with steps leading down to a paver patio featuring built in grill and firepit, all over looking the serene creek front setting... large first floor master bedroom with private bath featuring a jetted tub...a second bedroom suite with bathroom on second floor... insulated storage room on second floor(or add a dormer and finish for a hobby room)...huge bonus room for extra guests or for entertainment area for children completes the tour of the second floor...separate laundry with pantry...custom window treatments...storage access under sunroom...rustic fencing of back yard ...
Location
State MD
County Worcester
Area Worcester Ocean Pines
Zoning R-3
Rooms
Main Level Bedrooms 4
Interior
Interior Features Attic, Ceiling Fan(s), Dining Area, Floor Plan - Open, Kitchen - Gourmet, Kitchen - Island, Pantry, Walk-in Closet(s), Window Treatments, Wood Floors, Other, Entry Level Bedroom
Hot Water Tankless
Heating Heat Pump(s)
Cooling Ceiling Fan(s), Heat Pump(s), Central A/C
Flooring Wood, Carpet
Fireplaces Number 2
Equipment Built-In Microwave, Dishwasher, Disposal, Dryer - Electric, Extra Refrigerator/Freezer, Icemaker, Oven/Range - Electric, Refrigerator, Stove, Washer, Stainless Steel Appliances, Water Heater - Tankless
Furnishings No
Fireplace Y
Appliance Built-In Microwave, Dishwasher, Disposal, Dryer - Electric, Extra Refrigerator/Freezer, Icemaker, Oven/Range - Electric, Refrigerator, Stove, Washer, Stainless Steel Appliances, Water Heater - Tankless
Heat Source Electric
Laundry Main Floor
Exterior
Parking Features Garage Door Opener
Garage Spaces 2.0
Waterfront Description Rip-Rap,Private Dock Site
Water Access Y
Water Access Desc Canoe/Kayak,Private Access
Roof Type Architectural Shingle
Accessibility Other
Attached Garage 2
Total Parking Spaces 2
Garage Y
Building
Story 2
Foundation Crawl Space
Sewer Public Septic
Water Public
Architectural Style Coastal
Level or Stories 2
Additional Building Above Grade, Below Grade
New Construction N
Schools
School District Worcester County Public Schools
Others
Senior Community No
Tax ID 2403137643
Ownership Fee Simple
SqFt Source Assessor
Acceptable Financing Cash, Conventional
Listing Terms Cash, Conventional
Financing Cash,Conventional
Special Listing Condition Standard
Read Less
Want to know what your home might be worth? Contact us for a FREE valuation!

Our team is ready to help you sell your home for the highest possible price ASAP

Bought with Kimberly Bounds • Coldwell Banker Realty





