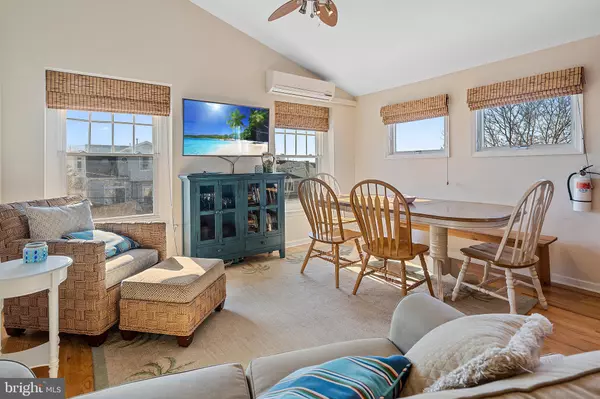$915,000
$949,500
3.6%For more information regarding the value of a property, please contact us for a free consultation.
15 W 16TH Long Beach Township, NJ 08008
3 Beds
3 Baths
1,400 SqFt
Key Details
Sold Price $915,000
Property Type Condo
Sub Type Condo/Co-op
Listing Status Sold
Purchase Type For Sale
Square Footage 1,400 sqft
Price per Sqft $653
Subdivision North Beach Haven
MLS Listing ID NJOC2004388
Sold Date 03/21/22
Style Coastal,Side-by-Side
Bedrooms 3
Full Baths 2
Half Baths 1
HOA Y/N N
Abv Grd Liv Area 1,400
Originating Board BRIGHT
Year Built 2006
Annual Tax Amount $5,389
Tax Year 2020
Lot Size 4,200 Sqft
Acres 0.1
Lot Dimensions 42.00 x 100.00
Property Description
Outstanding townhouse. Open living area features a volume ceiling with easy access to a spacious roof top deck offering excellent water and sunset views! Cocktail hour is calling! In addition, there is a family room with privacy that can easy work for a 4th sleeping area. The kitchen has granite counter tops and stainless steel appliances plus ceiling fans. Outside there is a paver driveway, walkway to the main entry and one car garage which is currently divided with owner storage and also has direct access to the interior. The back yard has a large paver patio with a five foot vinyl fence and deluxe outdoor shower. Maintenance free exterior of vinyl siding, railings and Andersen Windows. Wonderfully convenient to downtown Beach Haven , sunsets at the street end and a short walk to the beach. Park your car for your entire vacation! Excellent rental history.
Location
State NJ
County Ocean
Area Long Beach Twp (21518)
Zoning R-50
Direction West
Rooms
Other Rooms Primary Bedroom, Bedroom 2, Bedroom 3, Great Room, Primary Bathroom
Interior
Interior Features Ceiling Fan(s), Combination Kitchen/Living, Floor Plan - Open, Recessed Lighting, Stall Shower, Walk-in Closet(s), Window Treatments, Wood Floors
Hot Water Natural Gas, Tankless
Heating Forced Air
Cooling Central A/C
Equipment Built-In Microwave, Dishwasher, Dryer - Gas, Washer, Stainless Steel Appliances, Refrigerator, Range Hood, Oven/Range - Gas
Furnishings Yes
Window Features Double Hung
Appliance Built-In Microwave, Dishwasher, Dryer - Gas, Washer, Stainless Steel Appliances, Refrigerator, Range Hood, Oven/Range - Gas
Heat Source Natural Gas
Exterior
Parking Features Garage - Front Entry
Garage Spaces 1.0
Water Access N
Roof Type Asphalt
Accessibility None
Attached Garage 1
Total Parking Spaces 1
Garage Y
Building
Story 3
Foundation Pilings
Sewer Public Septic
Water Public
Architectural Style Coastal, Side-by-Side
Level or Stories 3
Additional Building Above Grade, Below Grade
New Construction N
Others
Pets Allowed Y
Senior Community No
Tax ID 18-00004 23-00003-C0001
Ownership Fee Simple
SqFt Source Assessor
Special Listing Condition Standard
Pets Allowed No Pet Restrictions
Read Less
Want to know what your home might be worth? Contact us for a FREE valuation!

Our team is ready to help you sell your home for the highest possible price ASAP

Bought with David Kanko • The Van Dyk Group - Barnegat





