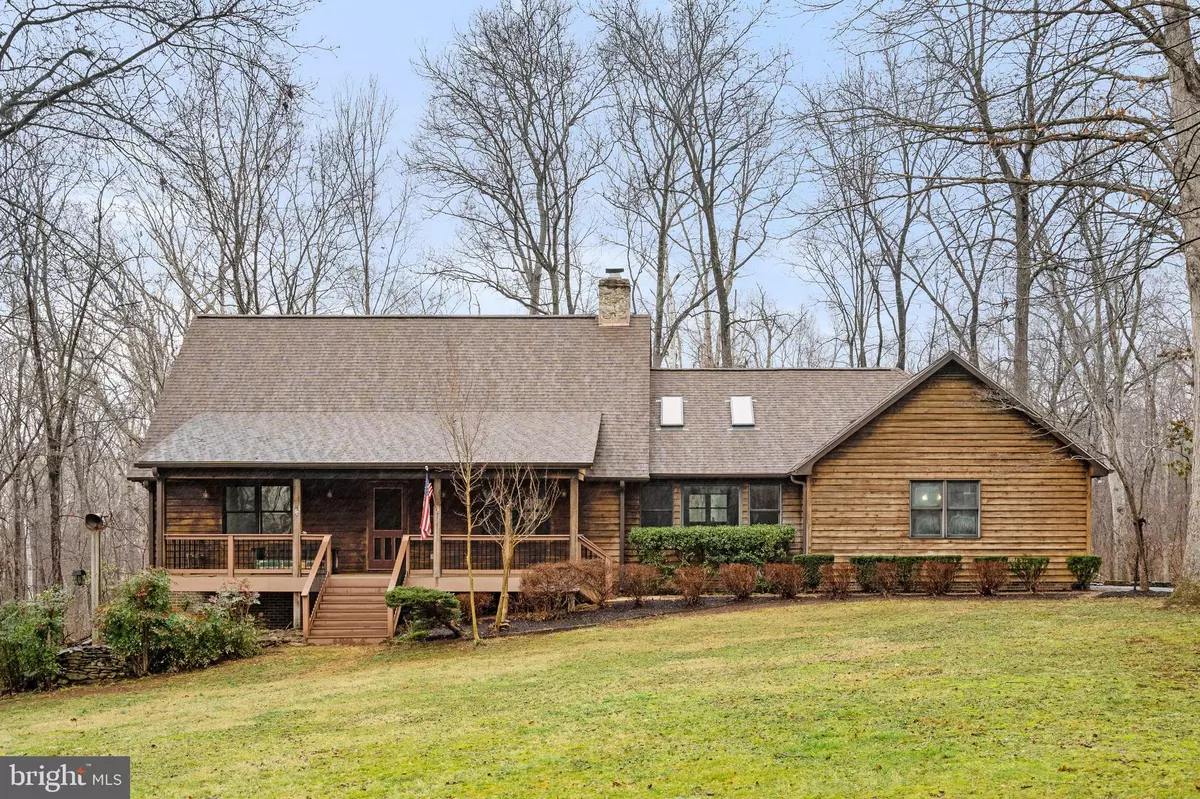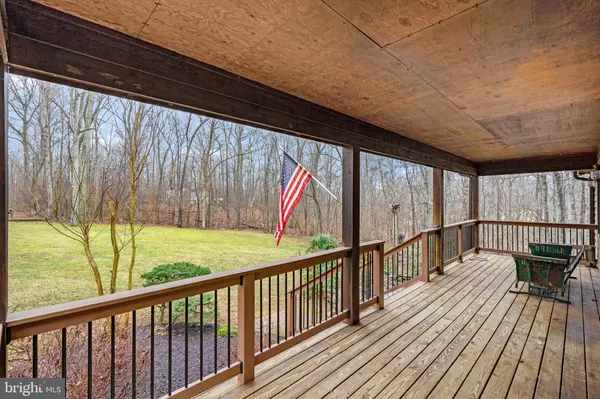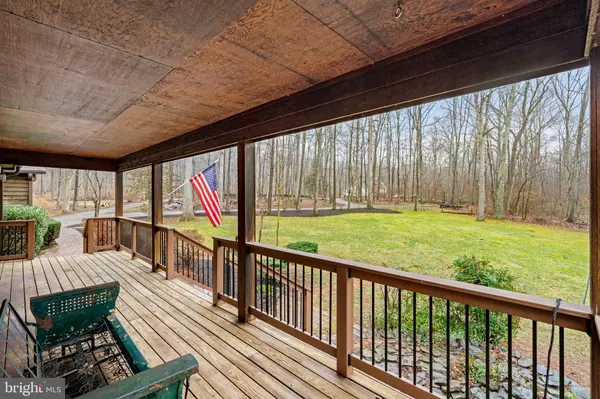$650,000
$650,000
For more information regarding the value of a property, please contact us for a free consultation.
7810 WOODRIDGE DR Gainesville, VA 20155
4 Beds
4 Baths
3,479 SqFt
Key Details
Sold Price $650,000
Property Type Single Family Home
Sub Type Detached
Listing Status Sold
Purchase Type For Sale
Square Footage 3,479 sqft
Price per Sqft $186
Subdivision Broad Run
MLS Listing ID VAPW2019380
Sold Date 03/21/22
Style Cape Cod
Bedrooms 4
Full Baths 3
Half Baths 1
HOA Fees $83/ann
HOA Y/N Y
Abv Grd Liv Area 2,379
Originating Board BRIGHT
Year Built 1986
Annual Tax Amount $5,542
Tax Year 2021
Lot Size 5.000 Acres
Acres 5.0
Property Description
Located in the Historic Buckland area, tucked back among the trees and backing to the flowing Broad Run , this custom built home is ready for it's new owner. A sense of Peace and Calmness consume you as you drive up to the cedar cape cod with it's expansive covered front porch ... perfect for unwinding after the day. Enter the front door to the large living area with impressive stone fireplace, whose large stones came from an old Springhouse in Winchester, Virginia. The living area is the depth of the house, with the far end having French doors leading to the screened in porch and deck to the rear yard. The Open Dining Room is through the wide French Doors and has vaulted ceiling, skylights and open to the large kitchen with granite counters, island and a tucked away breakfast nook with built ins. The oversized laundry room is off the kitchen and access the 2 car garage. The Primary Bedroom is on the main level with adjacent full bath. There is an additional bedroom and half bath on the main level. Ascending the stairs, two large bedrooms share a full bath and both have large and deep closets and dressing areas. The lower level is a full walk out level with glass double doors to let in the light and scenery and also has a brick patio. A bonus guest space and full bathroom are located off the recreational room. Plenty of storage space is also included in the unfinished area. Gutters and maintenance free fascia board were installed in Feb 2022, Septic tank pumped Feb 2022, Roof is approximately 7 years old, Newer 62 gallon Hot Water Heater, Composite decking on porch and rear deck stairs and railings. This home is ready for your personal updates and touches and will be your haven from the busy world! 5 acres of peace in Gainesville!
Location
State VA
County Prince William
Zoning A1
Rooms
Other Rooms Living Room, Dining Room, Primary Bedroom, Bedroom 2, Bedroom 3, Bedroom 4, Kitchen, Game Room, Breakfast Room, Laundry, Utility Room, Bathroom 2, Bathroom 3, Bonus Room, Primary Bathroom
Basement Fully Finished, Daylight, Partial, Full, Heated, Improved, Outside Entrance, Side Entrance, Interior Access, Sump Pump, Walkout Level, Other
Main Level Bedrooms 2
Interior
Interior Features Attic, Breakfast Area, Ceiling Fan(s), Combination Kitchen/Dining, Dining Area, Entry Level Bedroom, Family Room Off Kitchen, Floor Plan - Open, Kitchen - Island, Kitchen - Table Space, Primary Bath(s), Skylight(s), Tub Shower, Upgraded Countertops, Walk-in Closet(s), Wood Floors, Wood Stove, Built-Ins
Hot Water 60+ Gallon Tank
Heating Heat Pump(s), Wood Burn Stove, Central
Cooling Ceiling Fan(s), Central A/C
Flooring Hardwood, Ceramic Tile, Carpet
Fireplaces Number 1
Fireplaces Type Stone
Equipment Central Vacuum, Cooktop, Dishwasher, Dryer, Icemaker, Microwave, Oven - Wall, Disposal, Trash Compactor, Water Heater, Washer
Fireplace Y
Appliance Central Vacuum, Cooktop, Dishwasher, Dryer, Icemaker, Microwave, Oven - Wall, Disposal, Trash Compactor, Water Heater, Washer
Heat Source Electric, Wood, Other
Laundry Main Floor
Exterior
Exterior Feature Screened, Porch(es), Enclosed, Deck(s), Balcony
Parking Features Garage - Side Entry, Garage Door Opener
Garage Spaces 2.0
Utilities Available Under Ground
Amenities Available None
Water Access Y
View Creek/Stream, Trees/Woods
Roof Type Asphalt
Accessibility None
Porch Screened, Porch(es), Enclosed, Deck(s), Balcony
Attached Garage 2
Total Parking Spaces 2
Garage Y
Building
Lot Description Backs to Trees, Stream/Creek, Trees/Wooded
Story 3
Foundation Slab
Sewer On Site Septic
Water Well
Architectural Style Cape Cod
Level or Stories 3
Additional Building Above Grade, Below Grade
Structure Type 9'+ Ceilings,Vaulted Ceilings,Dry Wall
New Construction N
Schools
Elementary Schools Haymarket
Middle Schools Ronald Wilson Regan
High Schools Battlefield
School District Prince William County Public Schools
Others
HOA Fee Include Road Maintenance
Senior Community No
Tax ID 7197-51-4921
Ownership Fee Simple
SqFt Source Assessor
Acceptable Financing Cash, Conventional, FHA, VA
Listing Terms Cash, Conventional, FHA, VA
Financing Cash,Conventional,FHA,VA
Special Listing Condition Standard
Read Less
Want to know what your home might be worth? Contact us for a FREE valuation!

Our team is ready to help you sell your home for the highest possible price ASAP

Bought with Jeffrey W Pennington • KW United




