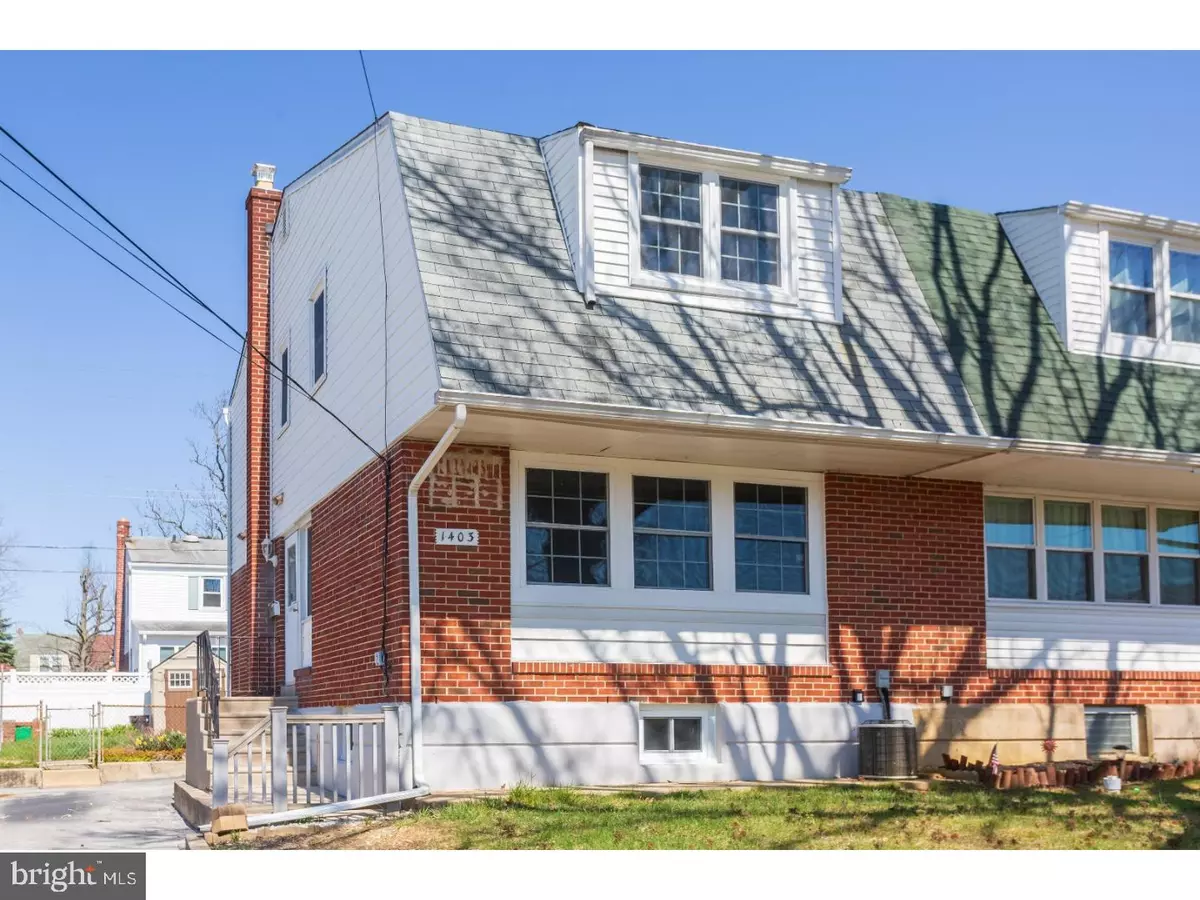$219,900
$219,900
For more information regarding the value of a property, please contact us for a free consultation.
1403 MICHIGAN AVE Swarthmore, PA 19081
3 Beds
2 Baths
1,224 SqFt
Key Details
Sold Price $219,900
Property Type Single Family Home
Sub Type Twin/Semi-Detached
Listing Status Sold
Purchase Type For Sale
Square Footage 1,224 sqft
Price per Sqft $179
Subdivision Swarthmorewood
MLS Listing ID 1000432578
Sold Date 06/14/18
Style Traditional
Bedrooms 3
Full Baths 1
Half Baths 1
HOA Y/N N
Abv Grd Liv Area 1,224
Originating Board TREND
Year Built 1957
Annual Tax Amount $5,749
Tax Year 2018
Lot Size 3,528 Sqft
Acres 0.08
Lot Dimensions 34X100
Property Description
Move Right In!!! Beautifully renovated 3 bedroom Twin In Swarthmorewood. 1st floor Features a Stunning brand new kitchen with a large island, granite counters, stainless steel appliances, Led recessed lighting and bamboo hard wood floors. New trim work, doors and flooring through out the entire home. Convenient 1st floor powder room, dining area and formal living room. 2nd floor features 3 nice sized bedrooms with ample closet space ceiling fans and a new Full hall bathroom. The newly finished walkout basement is the perfect space for a play room or to entertain. The level backyard includes a shed for additional storage. Additional amenities include. central air, gas heat, gas hot water heater, replacement windows,lower level laundry area and driveway parking. Convenient to local restaurants, downtown nightlife, and access to all major highways. This home is a must see, you will not be disappointed.
Location
State PA
County Delaware
Area Ridley Twp (10438)
Zoning RES
Rooms
Other Rooms Living Room, Dining Room, Primary Bedroom, Bedroom 2, Kitchen, Bedroom 1
Basement Full, Outside Entrance, Fully Finished
Interior
Interior Features Breakfast Area
Hot Water Natural Gas
Heating Gas, Forced Air
Cooling Central A/C
Flooring Wood
Fireplace N
Heat Source Natural Gas
Laundry Basement
Exterior
Water Access N
Accessibility None
Garage N
Building
Lot Description Level, Front Yard, Rear Yard
Story 2
Sewer Public Sewer
Water Public
Architectural Style Traditional
Level or Stories 2
Additional Building Above Grade
New Construction N
Schools
Middle Schools Ridley
High Schools Ridley
School District Ridley
Others
Senior Community No
Tax ID 38-02-01379-00
Ownership Fee Simple
Read Less
Want to know what your home might be worth? Contact us for a FREE valuation!

Our team is ready to help you sell your home for the highest possible price ASAP

Bought with Tom Doherty • Space & Company




