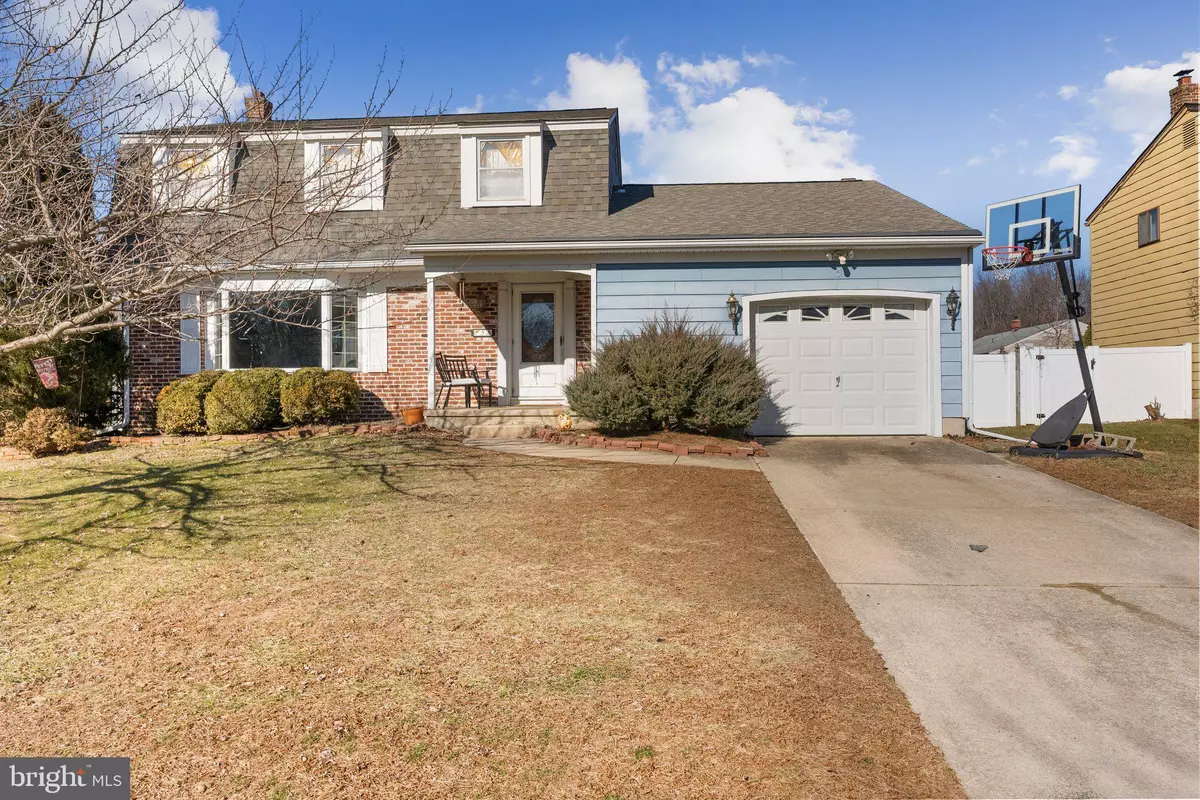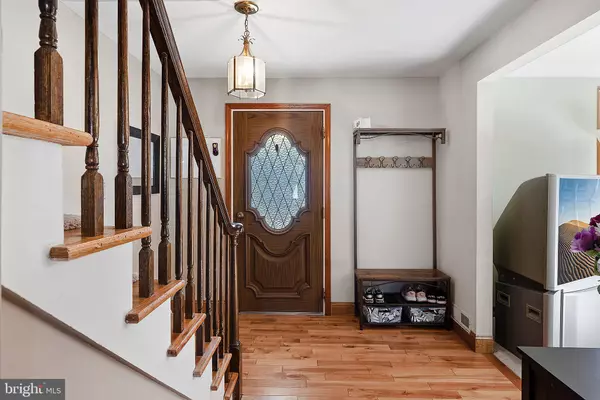$307,000
$289,900
5.9%For more information regarding the value of a property, please contact us for a free consultation.
5 MYSTIC RD Clementon, NJ 08021
4 Beds
2 Baths
2,802 SqFt
Key Details
Sold Price $307,000
Property Type Single Family Home
Sub Type Detached
Listing Status Sold
Purchase Type For Sale
Square Footage 2,802 sqft
Price per Sqft $109
Subdivision Millbridge
MLS Listing ID NJCD2016968
Sold Date 03/18/22
Style Colonial
Bedrooms 4
Full Baths 1
Half Baths 1
HOA Y/N N
Abv Grd Liv Area 2,002
Originating Board BRIGHT
Year Built 1974
Annual Tax Amount $8,502
Tax Year 2021
Lot Size 9,375 Sqft
Acres 0.22
Lot Dimensions 75.00 x 125.00
Property Description
Welcome to 5 Mystic Road! Through the front door foyer you enter the family room; where you are greeted with beams of natural sunlight through your oversized bay window. Through to your formal dining room with plenty of space to host Thanksgiving Dinner. Then you enter your large eat in kitchen, complete with stainless steel appliance package and plenty of storage space. Step down into your living room where you can enjoy a warm night with your favorite cocktail in front of your gas fireplace. In the summer time continue through the living room onto your back screened in porch great for summertime parties and BBQ's. Back through the living room, there is a half bathroom, first floor laundry room and garage access. Upstairs boasts 4 good sized bedrooms, with plenty of closet space. There is enough room for everyone in your family to have their own spot. A full bathroom completes the upstairs. If you still think space may be an issue, take the basement steps down to your fully finished basement. Your options are endless down there, you can make it a play room for your kids, man cave, she-shed, private office, extra bedroom, etc. Don't worry about any dampness issues in this basement, there is a French drain and sump pump. So any way you decide to use the basement, you can be rest assured it will stay dry. You have room to grow in this one. If all that wasn't enough the air conditioning unit is 2 years young. Put this on your list today, it won't last long!
Location
State NJ
County Camden
Area Gloucester Twp (20415)
Zoning RES
Rooms
Basement Fully Finished
Main Level Bedrooms 4
Interior
Interior Features Carpet, Ceiling Fan(s), Dining Area, Exposed Beams, Family Room Off Kitchen, Intercom, Kitchen - Eat-In, Pantry, Recessed Lighting, Wood Floors
Hot Water Natural Gas
Heating Forced Air
Cooling Central A/C
Flooring Carpet, Hardwood, Laminated
Fireplaces Number 1
Fireplaces Type Gas/Propane
Equipment Dishwasher, Disposal, Dryer - Gas, Intercom, Microwave, Oven/Range - Gas, Refrigerator, Stainless Steel Appliances, Washer
Furnishings No
Fireplace Y
Window Features Bay/Bow
Appliance Dishwasher, Disposal, Dryer - Gas, Intercom, Microwave, Oven/Range - Gas, Refrigerator, Stainless Steel Appliances, Washer
Heat Source Natural Gas
Laundry Main Floor
Exterior
Parking Features Additional Storage Area, Garage - Front Entry, Inside Access
Garage Spaces 1.0
Utilities Available Cable TV, Natural Gas Available
Water Access N
Roof Type Shingle
Accessibility Level Entry - Main
Attached Garage 1
Total Parking Spaces 1
Garage Y
Building
Story 2
Foundation Concrete Perimeter
Sewer Public Sewer
Water Public
Architectural Style Colonial
Level or Stories 2
Additional Building Above Grade, Below Grade
New Construction N
Schools
Elementary Schools Loring-Flemming E.S.
Middle Schools Charles W. Lewis M.S.
High Schools Highland Regional
School District Black Horse Pike Regional Schools
Others
Pets Allowed Y
Senior Community No
Tax ID 15-11105-00004
Ownership Fee Simple
SqFt Source Assessor
Security Features Carbon Monoxide Detector(s),Smoke Detector,Intercom,Security System
Acceptable Financing Cash, Conventional, FHA 203(b), FHA 203(k), VA
Horse Property N
Listing Terms Cash, Conventional, FHA 203(b), FHA 203(k), VA
Financing Cash,Conventional,FHA 203(b),FHA 203(k),VA
Special Listing Condition Standard
Pets Allowed No Pet Restrictions
Read Less
Want to know what your home might be worth? Contact us for a FREE valuation!

Our team is ready to help you sell your home for the highest possible price ASAP

Bought with Linda Alexandroff • Coldwell Banker Realty





