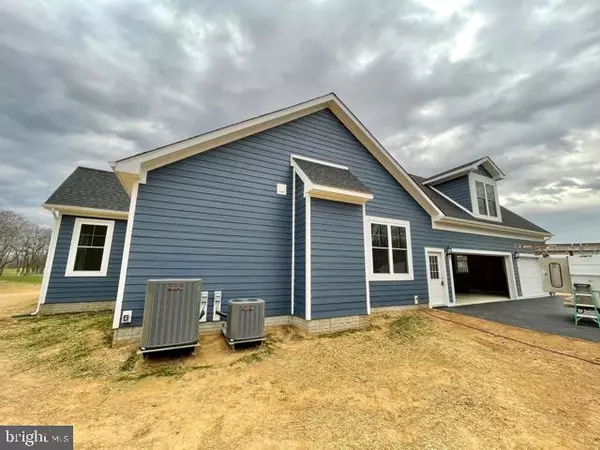$649,900
$649,900
For more information regarding the value of a property, please contact us for a free consultation.
260 VARICK TRL Hedgesville, WV 25427
4 Beds
4 Baths
2,900 SqFt
Key Details
Sold Price $649,900
Property Type Single Family Home
Sub Type Detached
Listing Status Sold
Purchase Type For Sale
Square Footage 2,900 sqft
Price per Sqft $224
Subdivision Little Georgetown Estates
MLS Listing ID WVBE2004048
Sold Date 03/15/22
Style Ranch/Rambler
Bedrooms 4
Full Baths 4
HOA Fees $41/ann
HOA Y/N Y
Abv Grd Liv Area 2,900
Originating Board BRIGHT
Annual Tax Amount $1,407
Tax Year 2021
Lot Size 1.390 Acres
Acres 1.39
Property Description
Note: Sales price included a full finished basement. Come see this stunning brand new custom built home by award winning builder, CBS Builders, LLC. in the high demand area of the Little Georgetown Estates community. This home will be ready for your occupancy well before the holidays. Step into the 21st century with all the new products this home has to offer. Here's all the tidbits: 4 bedrooms and 4 full baths with an office/study that could serve as a 5th bedroom. Masonite siding, architectural shingles, custom wood work, upgraded doors and windows, laminate flooring throughout with carpet in the bedrooms, crown molding, paneled doors, vaulted ceilings, 9 foot ceilings, gas fireplace with stone front, gourmet kitchen with Whirlpool stainless appliances, gas range, & center island overlooking family room/dining room. Master bedroom suite on the main level with access to rear screened in porch, bonus room above garage serving as the 4th bedroom, highly improved yet unfinished walk out basement complete with a finished full bathroom. Upgraded Trane heat pump. All this situated on a 1.39 acre cul-de-sac lot. Enjoy the easy back road stroll to this wonder neighborhood and enjoy the scenic vistas along the way.
Location
State WV
County Berkeley
Zoning 100
Rooms
Basement Connecting Stairway, Improved, Interior Access, Outside Entrance, Poured Concrete, Rear Entrance, Rough Bath Plumb, Unfinished, Walkout Stairs
Main Level Bedrooms 3
Interior
Interior Features Breakfast Area, Carpet, Ceiling Fan(s), Chair Railings, Combination Dining/Living, Combination Kitchen/Living, Combination Kitchen/Dining, Crown Moldings, Dining Area, Entry Level Bedroom, Family Room Off Kitchen, Floor Plan - Open, Formal/Separate Dining Room, Kitchen - Gourmet, Kitchen - Island, Kitchen - Table Space, Pantry, Recessed Lighting, Soaking Tub, WhirlPool/HotTub, Walk-in Closet(s), Upgraded Countertops, Store/Office, Additional Stairway, Built-Ins, Kitchen - Eat-In, Stall Shower, Studio, Water Treat System
Hot Water Electric
Heating Heat Pump(s)
Cooling Ceiling Fan(s), Heat Pump(s), Central A/C
Flooring Carpet, Laminated, Ceramic Tile, Concrete
Fireplaces Number 1
Fireplaces Type Gas/Propane, Fireplace - Glass Doors, Insert, Stone
Equipment Built-In Microwave, Dishwasher, Disposal, Dryer, Energy Efficient Appliances, Exhaust Fan, Oven - Wall, Oven/Range - Electric, Refrigerator, Oven/Range - Gas, Stainless Steel Appliances, Washer, Water Conditioner - Owned, Water Heater - Tankless, Dryer - Electric
Furnishings No
Fireplace Y
Window Features Double Hung,Energy Efficient
Appliance Built-In Microwave, Dishwasher, Disposal, Dryer, Energy Efficient Appliances, Exhaust Fan, Oven - Wall, Oven/Range - Electric, Refrigerator, Oven/Range - Gas, Stainless Steel Appliances, Washer, Water Conditioner - Owned, Water Heater - Tankless, Dryer - Electric
Heat Source Electric
Laundry Dryer In Unit, Main Floor, Has Laundry, Washer In Unit
Exterior
Exterior Feature Porch(es), Patio(s), Screened
Parking Features Garage - Front Entry, Garage Door Opener
Garage Spaces 7.0
Utilities Available Cable TV Available, Electric Available, Phone Available, Propane, Water Available, Sewer Available
Water Access N
Roof Type Architectural Shingle
Street Surface Black Top
Accessibility None
Porch Porch(es), Patio(s), Screened
Road Frontage Road Maintenance Agreement
Attached Garage 3
Total Parking Spaces 7
Garage Y
Building
Story 3
Foundation Concrete Perimeter
Sewer On Site Septic
Water Well
Architectural Style Ranch/Rambler
Level or Stories 3
Additional Building Above Grade, Below Grade
Structure Type 9'+ Ceilings,Tray Ceilings
New Construction Y
Schools
School District Berkeley County Schools
Others
Senior Community No
Tax ID 02 9C001300000000
Ownership Fee Simple
SqFt Source Estimated
Horse Property N
Special Listing Condition Standard
Read Less
Want to know what your home might be worth? Contact us for a FREE valuation!

Our team is ready to help you sell your home for the highest possible price ASAP

Bought with Jason Ryan Spicer • Weichert Realtors - Blue Ribbon




