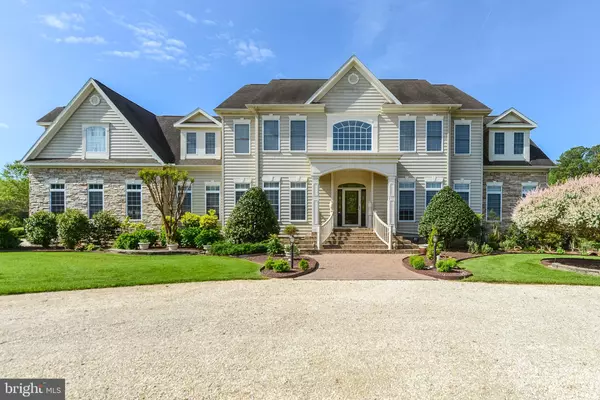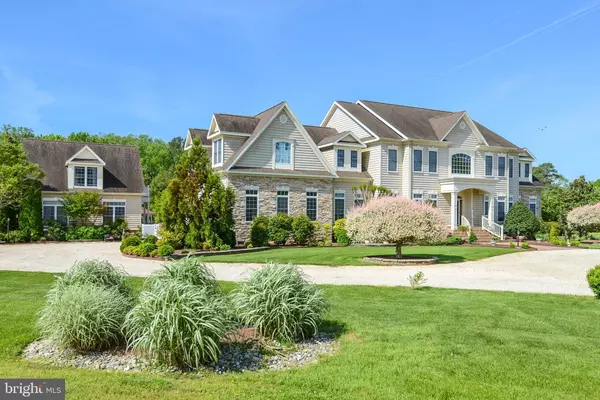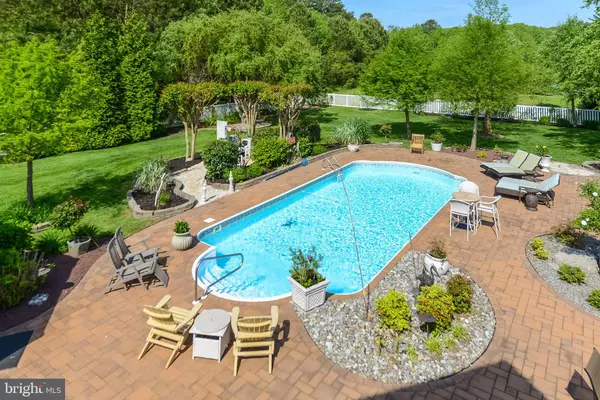$1,337,500
$1,375,000
2.7%For more information regarding the value of a property, please contact us for a free consultation.
11402 NEWPORT BAY DR Berlin, MD 21811
6 Beds
7 Baths
6,526 SqFt
Key Details
Sold Price $1,337,500
Property Type Single Family Home
Sub Type Detached
Listing Status Sold
Purchase Type For Sale
Square Footage 6,526 sqft
Price per Sqft $204
Subdivision Indian Creek
MLS Listing ID MDWO2002620
Sold Date 03/10/22
Style Colonial,Coastal
Bedrooms 6
Full Baths 5
Half Baths 2
HOA Fees $83/ann
HOA Y/N Y
Abv Grd Liv Area 6,526
Originating Board BRIGHT
Year Built 2007
Annual Tax Amount $8,041
Tax Year 2021
Lot Size 7.775 Acres
Acres 7.78
Lot Dimensions 0.00 x 0.00
Property Description
This incredible six-bedroom estate is on seven plus acres with a fabulous pool and magnificent pool house, has privacy but is in a community close to all that Ocean City has to offer! With work and school being conducted remotely, now's the time to take advantage of this opportunity to own what is, in effect, your own personal high end luxury resort. You and your family will never want to leave! This estate is in the exclusive neighborhood of Indian Creek on 7.77 magnificent acres with its own private pond, a beautiful oversize salt water pool and luxurious pool house. This sensational 6332 sq ft home is minutes from Assateague Island and Ocean City in one of the Eastern Shore's finest vacation destinations. The property features exceptional craftsmanship with astute attention to detail. This home is built for family living and has custom finishes inside and a private oasis outside. The home offers 6 bedrooms, 5 full baths and 2 half baths. Outside there is a huge in ground pool, beautifully landscaped custom paver patio, a gazebo, and a fully finished pool house with its own kitchenette, workout lounge, full bath and a large office or guest suite on the 2nd floor. The back yard is fully fenced and offers views of the pond. Inside the home you will find a fabulous gourmet kitchen with eat in dining area, a wet bar, wine cooler, a center island and Corian countertops, all of which will surely delight the chef in your family. Off the kitchen is a spacious great room with a wood burning fireplace for year-round enjoyment and perfect for entertaining family and friends. Not to be missed is the three-season sunroom with screened in porch off the kitchen which overlooks the pool and beautifully landscaped grounds. There is a formal living area and study with fireplace on the first floor as well. On the second level you will find the luxurious master suite complete with a sitting area and a master bath retreat. The additional bedrooms and bath are all large in size making this the perfect home for your family. Additional features in this estate home include: 3 car garage, hardwood floors, custom tile floors, crown moldings, tray ceilings, built-ins, custom cabinetry, hardwood floors, custom window treatments and 4 zone high efficiency heat pump system. There is also custom lighting throughout the home, attic storage, and the list goes on and on. This estate home is 1.5 miles from Ocean City Golf Course, 1.5 miles from the Public Boat Ramp, 2.4 miles from Rum Point Golf Course, 6 miles from Assateague Beach, 8.5 miles from Ocean City Airport, 9.4 miles from Sunset Marina and 10.5 miles from the Ocean City Boardwalk. Your family and friends are sure to make memories that last a lifetime here. Come see for yourself. Schedule you're showing today and consider making this dream home yours!
Location
State MD
County Worcester
Area West Ocean City (85)
Zoning R-1A
Rooms
Other Rooms Living Room, Dining Room, Kitchen, Study, Sun/Florida Room, Great Room
Interior
Interior Features Attic, Breakfast Area, Ceiling Fan(s), Window Treatments, Bar, Built-Ins, Wood Floors, Wet/Dry Bar, Walk-in Closet(s), Upgraded Countertops, Stall Shower, Primary Bath(s), Kitchen - Island, Kitchen - Gourmet, 2nd Kitchen, Formal/Separate Dining Room
Hot Water Electric
Heating Heat Pump(s)
Cooling Central A/C
Flooring Hardwood, Carpet
Equipment Cooktop, Built-In Microwave, Dishwasher, Disposal, Dryer, Oven - Double, Oven - Wall, Refrigerator, Washer, Water Heater
Furnishings No
Fireplace Y
Appliance Cooktop, Built-In Microwave, Dishwasher, Disposal, Dryer, Oven - Double, Oven - Wall, Refrigerator, Washer, Water Heater
Heat Source Propane - Owned
Exterior
Exterior Feature Balcony, Deck(s), Patio(s)
Parking Features Garage - Side Entry, Garage Door Opener
Garage Spaces 3.0
Fence Partially
Pool In Ground
Utilities Available Cable TV
Water Access N
View Pond, Garden/Lawn, Panoramic, Scenic Vista, Other
Roof Type Shingle
Accessibility None
Porch Balcony, Deck(s), Patio(s)
Attached Garage 3
Total Parking Spaces 3
Garage Y
Building
Story 2
Foundation Crawl Space, Block
Sewer Septic Exists, Community Septic Tank, Private Septic Tank
Water Well, Private/Community Water
Architectural Style Colonial, Coastal
Level or Stories 2
Additional Building Above Grade, Below Grade
Structure Type Cathedral Ceilings,Tray Ceilings
New Construction N
Schools
School District Worcester County Public Schools
Others
Senior Community No
Tax ID 10-322243
Ownership Fee Simple
SqFt Source Assessor
Acceptable Financing Cash, Conventional
Horse Property N
Listing Terms Cash, Conventional
Financing Cash,Conventional
Special Listing Condition Standard
Read Less
Want to know what your home might be worth? Contact us for a FREE valuation!

Our team is ready to help you sell your home for the highest possible price ASAP

Bought with Pam Brauns • Berkshire Hathaway HomeServices PenFed Realty - OP




