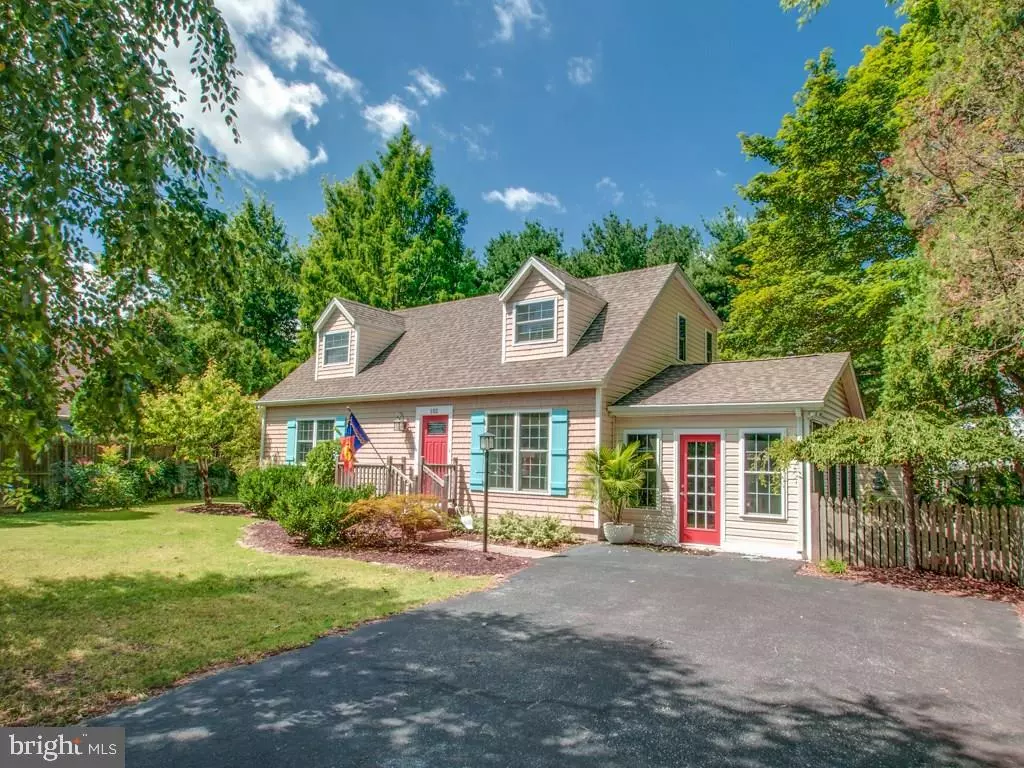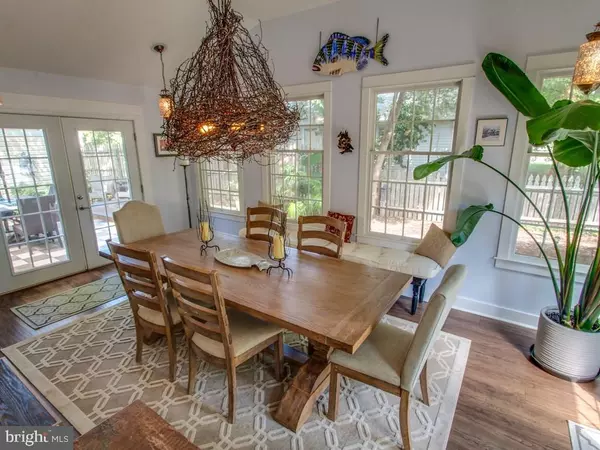$349,000
$359,900
3.0%For more information regarding the value of a property, please contact us for a free consultation.
102 BEACHFIELD DR Rehoboth Beach, DE 19971
4 Beds
2 Baths
1,950 SqFt
Key Details
Sold Price $349,000
Property Type Single Family Home
Sub Type Detached
Listing Status Sold
Purchase Type For Sale
Square Footage 1,950 sqft
Price per Sqft $178
Subdivision Beachfield
MLS Listing ID 1001021562
Sold Date 10/25/16
Style Salt Box,Coastal
Bedrooms 4
Full Baths 2
HOA Fees $36/ann
HOA Y/N Y
Abv Grd Liv Area 1,950
Originating Board SCAOR
Year Built 1978
Lot Size 10,890 Sqft
Acres 0.25
Property Description
WELCOME TO BEACHFIELD! EXCEPTIONAL, COASTAL CAPE COD HOME, JUST 3 MILES TO THE BEACH!A short walk to Outlet Shopping, a few doors to the community pool. Private lot with an amazing patio with space for dining and entertaining friends and family. Tucked away in the corner of the fenced backyard is a large separate workshop that adds ample storage and room to work on weekend projects. Adjacent to the patio, you will find a private outdoor shower that you will use from April to October. The kitchen has recently been renovated with new shaker cabinets, granite counters and stainless appliances. Check out the amazing great room for all season entertaining along with a cozy living room and ample dining room, home to an original Booker chandelier. Add an extra large master closet and a laundry room big enough to store all your beach gear. New windows, doors, siding, roof, central heating and air all added within the last 5 years! All that's left to do is relax in your new home!
Location
State DE
County Sussex
Area Lewes Rehoboth Hundred (31009)
Interior
Interior Features Breakfast Area, Kitchen - Island, Pantry, Entry Level Bedroom, Ceiling Fan(s), Window Treatments
Hot Water Electric
Heating Heat Pump(s)
Cooling Central A/C, Heat Pump(s)
Flooring Carpet, Laminated, Tile/Brick
Equipment Dishwasher, Disposal, Dryer - Electric, Icemaker, Refrigerator, Microwave, Oven/Range - Electric, Washer, Water Heater
Furnishings No
Fireplace N
Window Features Screens,Storm
Appliance Dishwasher, Disposal, Dryer - Electric, Icemaker, Refrigerator, Microwave, Oven/Range - Electric, Washer, Water Heater
Exterior
Exterior Feature Deck(s), Patio(s)
Fence Partially
Amenities Available Pool - Outdoor, Swimming Pool
Water Access N
Roof Type Shingle,Asphalt
Porch Deck(s), Patio(s)
Road Frontage Public
Garage N
Building
Lot Description Landscaping, Trees/Wooded
Story 2
Foundation Block, Crawl Space
Sewer Public Sewer
Water Public
Architectural Style Salt Box, Coastal
Level or Stories 2
Additional Building Above Grade
Structure Type Vaulted Ceilings
New Construction N
Schools
School District Cape Henlopen
Others
Tax ID 334-13.00-514.00
Ownership Fee Simple
SqFt Source Estimated
Acceptable Financing Cash, Conventional
Listing Terms Cash, Conventional
Financing Cash,Conventional
Read Less
Want to know what your home might be worth? Contact us for a FREE valuation!

Our team is ready to help you sell your home for the highest possible price ASAP

Bought with ABBY CLARK • 1ST CHOICE PROPERTIES LLC





