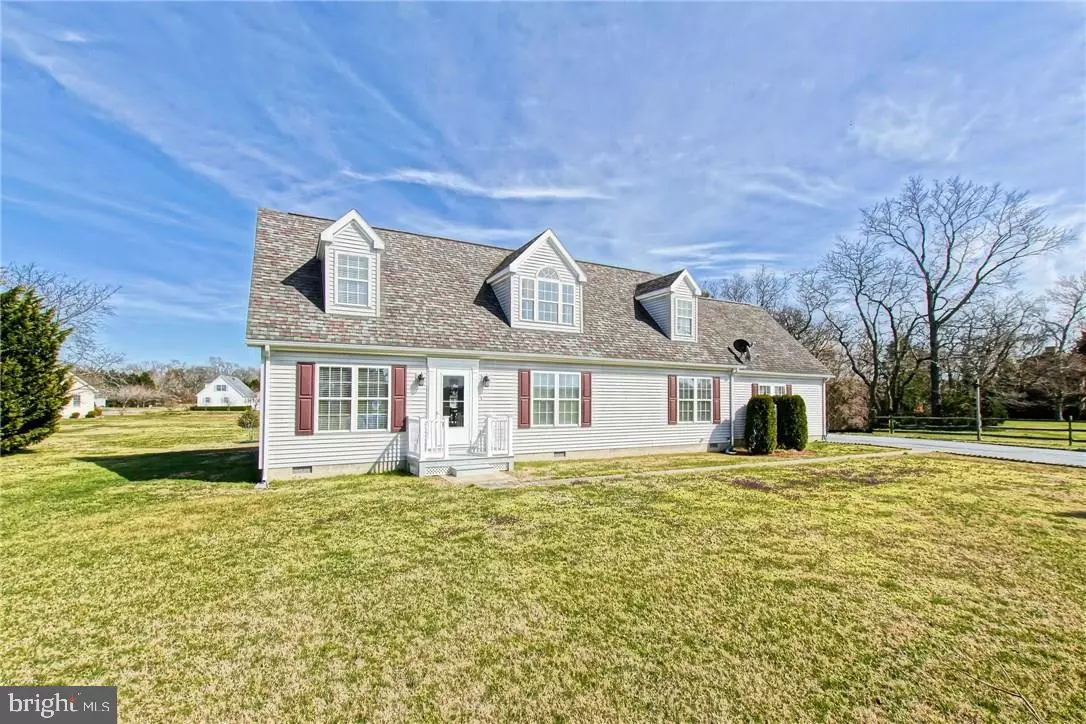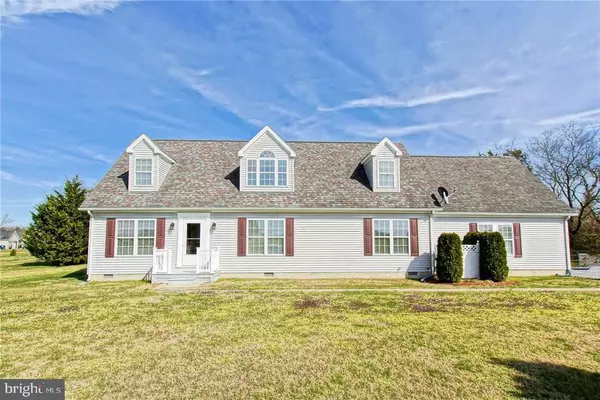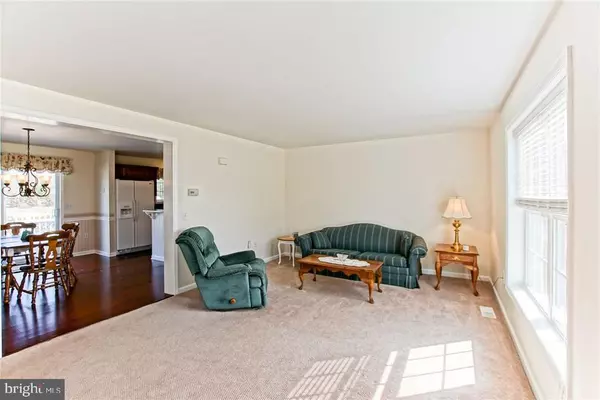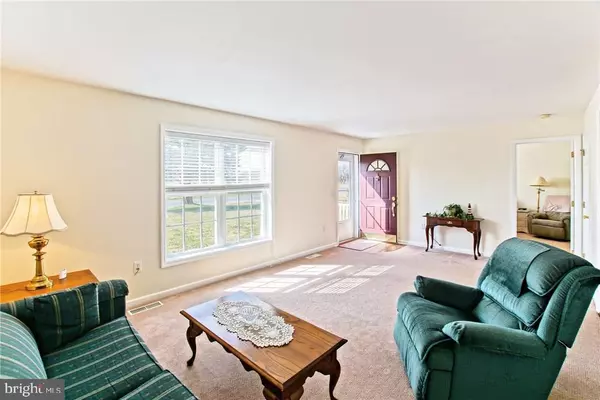$282,000
$284,900
1.0%For more information regarding the value of a property, please contact us for a free consultation.
20777 BEAVER DAM RD Harbeson, DE 19951
4 Beds
3 Baths
2,800 SqFt
Key Details
Sold Price $282,000
Property Type Single Family Home
Sub Type Detached
Listing Status Sold
Purchase Type For Sale
Square Footage 2,800 sqft
Price per Sqft $100
Subdivision Falcon Crest
MLS Listing ID 1001027590
Sold Date 10/06/17
Style Salt Box,Contemporary
Bedrooms 4
Full Baths 3
HOA Fees $8/ann
HOA Y/N Y
Abv Grd Liv Area 2,800
Originating Board SCAOR
Year Built 2002
Lot Size 0.540 Acres
Acres 0.54
Lot Dimensions 150X158X150X154
Property Description
WORRY FREE HOME! Welcome home to this spacious & gorgeous 4-bedroom home, complete with an HMS Home Warranty! Enjoy extra space from the attached garage, 2nd floor bonus room & loft, and additional out-building. Entertain with ease with sparkling kitchen featuring granite counters and rich wood cabinetry, tile, carpet and hardwood floors, built-in window seating, and more. Enjoy the outdoors with the spacious backyard that features rear deck & fire pit. Privacy and relaxation are yours in this well-located home that truly offers the best of both worlds: spacious country quiet and easy access to Lewes and Rehoboth Beaches. Adjacent lot also available! (MLS: 718575) Call Today!
Location
State DE
County Sussex
Area Indian River Hundred (31008)
Rooms
Other Rooms Living Room, Dining Room, Primary Bedroom, Kitchen, Game Room, Laundry, Other, Additional Bedroom
Interior
Interior Features Attic, Breakfast Area, Kitchen - Eat-In, Kitchen - Island, Combination Kitchen/Dining, Entry Level Bedroom, Ceiling Fan(s), Window Treatments
Hot Water Electric
Heating Forced Air, Heat Pump(s), Zoned
Cooling Central A/C, Zoned
Flooring Carpet, Hardwood, Tile/Brick, Vinyl
Equipment Dishwasher, Dryer - Electric, Icemaker, Refrigerator, Oven/Range - Electric, Range Hood, Washer, Water Heater
Furnishings No
Fireplace N
Window Features Screens
Appliance Dishwasher, Dryer - Electric, Icemaker, Refrigerator, Oven/Range - Electric, Range Hood, Washer, Water Heater
Exterior
Exterior Feature Deck(s), Porch(es)
Parking Features Garage Door Opener
Water Access N
Roof Type Architectural Shingle
Porch Deck(s), Porch(es)
Road Frontage Public
Garage Y
Building
Lot Description Landscaping
Story 2
Foundation Block, Crawl Space
Sewer Low Pressure Pipe (LPP)
Water Well
Architectural Style Salt Box, Contemporary
Level or Stories 2
Additional Building Above Grade
New Construction N
Schools
School District Cape Henlopen
Others
Tax ID 234-10.00-135.00
Ownership Fee Simple
SqFt Source Estimated
Acceptable Financing Cash, Conventional, FHA, VA
Listing Terms Cash, Conventional, FHA, VA
Financing Cash,Conventional,FHA,VA
Read Less
Want to know what your home might be worth? Contact us for a FREE valuation!

Our team is ready to help you sell your home for the highest possible price ASAP

Bought with DEB GRIFFIN • JOE MAGGIO REALTY




