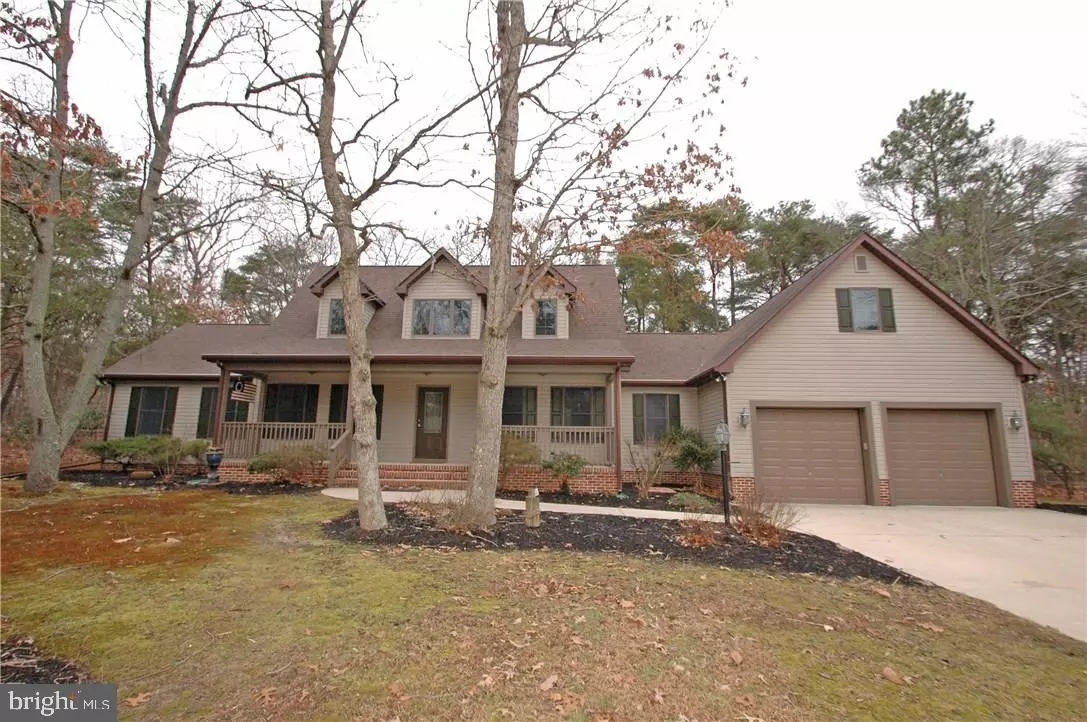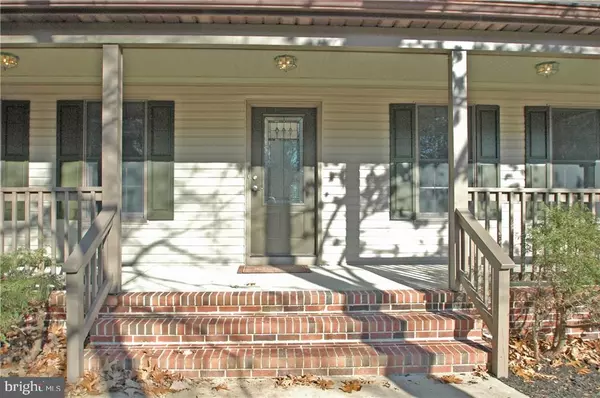$367,000
$399,950
8.2%For more information regarding the value of a property, please contact us for a free consultation.
23839 WOODS DR Lewes, DE 19958
4 Beds
4 Baths
2,481 SqFt
Key Details
Sold Price $367,000
Property Type Single Family Home
Sub Type Detached
Listing Status Sold
Purchase Type For Sale
Square Footage 2,481 sqft
Price per Sqft $147
Subdivision Woods On Herring Creek
MLS Listing ID 1001024382
Sold Date 05/25/17
Style Salt Box
Bedrooms 4
Full Baths 3
Half Baths 1
HOA Fees $25/ann
HOA Y/N Y
Abv Grd Liv Area 2,481
Originating Board SCAOR
Year Built 1997
Lot Size 0.501 Acres
Acres 0.5
Property Description
Beautiful large Cape Cod with 3 MASTER BEDROOMS, INCLUDING ONE ON FIRST FLOOR! Plus bonus room with closet above the garage (4th bedroom) with its own inside stairwell entrance just off the kitchen. Great for anyone looking for their own separate space. Updated kitchen with granite and stainless. Hardwood throughout the first floor (tile in bathrooms). 2 new HVAC systems (gas heat downstairs, electric upstairs). Inviting oversized, maintenance free Screened porch and deck overlooking large, landscaped back yard. Front porch for relaxing overlooking lovely shaded front yard. Garage has custom epoxy floor, plus storage room and storage shelves. A home to be seen, not far from the Delaware Beaches. Lots of room, wonderful layout, newly updated, great location. What are you waiting for? Call to see this one today!
Location
State DE
County Sussex
Area Indian River Hundred (31008)
Rooms
Other Rooms Living Room, Dining Room, Primary Bedroom, Kitchen, Laundry, Additional Bedroom
Interior
Interior Features Attic, Breakfast Area, Combination Kitchen/Dining, Pantry, Entry Level Bedroom, Ceiling Fan(s)
Hot Water Electric
Heating Propane, Heat Pump(s), Zoned
Cooling Central A/C, Heat Pump(s), Zoned
Flooring Carpet, Hardwood, Tile/Brick
Equipment Dishwasher, Disposal, Exhaust Fan, Icemaker, Refrigerator, Oven/Range - Electric, Oven - Self Cleaning, Range Hood, Washer/Dryer Hookups Only, Water Heater
Furnishings No
Fireplace N
Window Features Screens
Appliance Dishwasher, Disposal, Exhaust Fan, Icemaker, Refrigerator, Oven/Range - Electric, Oven - Self Cleaning, Range Hood, Washer/Dryer Hookups Only, Water Heater
Heat Source Bottled Gas/Propane
Exterior
Exterior Feature Deck(s), Porch(es), Screened
Parking Features Garage Door Opener
Amenities Available Pool - Outdoor, Swimming Pool, Tennis Courts
Water Access N
Roof Type Architectural Shingle
Porch Deck(s), Porch(es), Screened
Garage Y
Building
Lot Description Landscaping, Trees/Wooded
Story 2
Foundation Block, Crawl Space
Sewer Public Sewer
Water Private
Architectural Style Salt Box
Level or Stories 2
Additional Building Above Grade
New Construction N
Schools
School District Cape Henlopen
Others
Tax ID 234-18.00-101.00
Ownership Fee Simple
SqFt Source Estimated
Acceptable Financing Cash, Conventional
Listing Terms Cash, Conventional
Financing Cash,Conventional
Read Less
Want to know what your home might be worth? Contact us for a FREE valuation!

Our team is ready to help you sell your home for the highest possible price ASAP

Bought with NICK CARTER • Jack Lingo - Lewes




