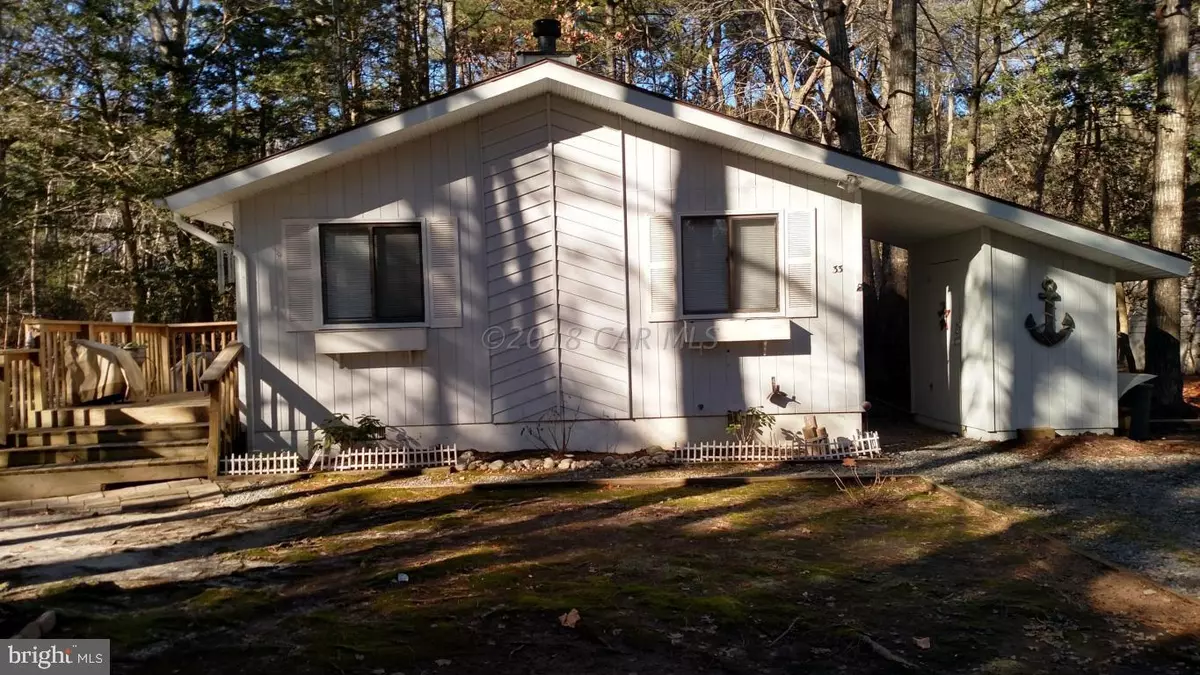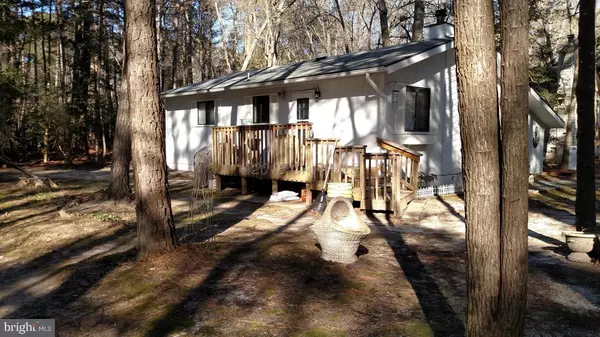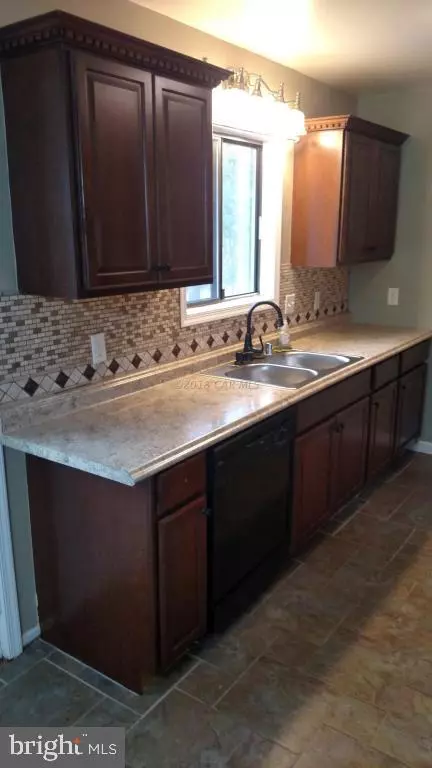$147,000
$148,900
1.3%For more information regarding the value of a property, please contact us for a free consultation.
33 OFFSHORE LN Ocean Pines, MD 21811
2 Beds
1 Bath
864 SqFt
Key Details
Sold Price $147,000
Property Type Single Family Home
Sub Type Detached
Listing Status Sold
Purchase Type For Sale
Square Footage 864 sqft
Price per Sqft $170
Subdivision Ocean Pines - Pinehurst
MLS Listing ID 1000520600
Sold Date 04/27/18
Style Contemporary
Bedrooms 2
Full Baths 1
HOA Fees $76/ann
HOA Y/N Y
Abv Grd Liv Area 864
Originating Board CAR
Year Built 1984
Lot Size 0.313 Acres
Acres 0.31
Property Description
This is a great opportunity to purchase a contemporary designed home lived in year round by owners who have relocated, not a rental. Large wooded lot. Kitchen and bath upgrades. Recent interior paint and carpet. Whole house fan plus ceiling fans, exterior deck plus numerous upgrades done as needed. Two exterior storage sheds. Great location with all the amenities Ocean Pines offers. The home is priced to sell soon. Dont delay call to see this property today!
Location
State MD
County Worcester
Area Worcester Ocean Pines
Direction South
Interior
Interior Features Entry Level Bedroom, Ceiling Fan(s)
Heating Baseboard, Electric
Cooling Whole House Fan, Central A/C
Equipment Dishwasher, Disposal, Dryer, Microwave, Oven/Range - Electric, Refrigerator, Washer
Furnishings No
Appliance Dishwasher, Disposal, Dryer, Microwave, Oven/Range - Electric, Refrigerator, Washer
Heat Source Electric
Exterior
Exterior Feature Deck(s)
Water Access N
Roof Type Asphalt
Porch Deck(s)
Road Frontage Public
Garage N
Building
Lot Description Trees/Wooded
Story 1
Foundation Block, Crawl Space
Sewer Public Sewer
Water Public
Architectural Style Contemporary
Level or Stories 1
Additional Building Above Grade
Structure Type Cathedral Ceilings
New Construction N
Schools
Elementary Schools Showell
Middle Schools Stephen Decatur
High Schools Stephen Decatur
School District Worcester County Public Schools
Others
Tax ID 055639
Ownership Fee Simple
SqFt Source Estimated
Acceptable Financing Conventional
Listing Terms Conventional
Financing Conventional
Read Less
Want to know what your home might be worth? Contact us for a FREE valuation!

Our team is ready to help you sell your home for the highest possible price ASAP

Bought with BETHANY FRICK • Long & Foster Real Estate, Inc.




