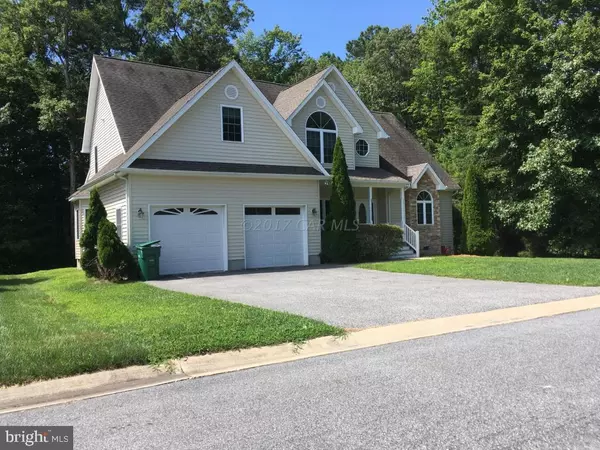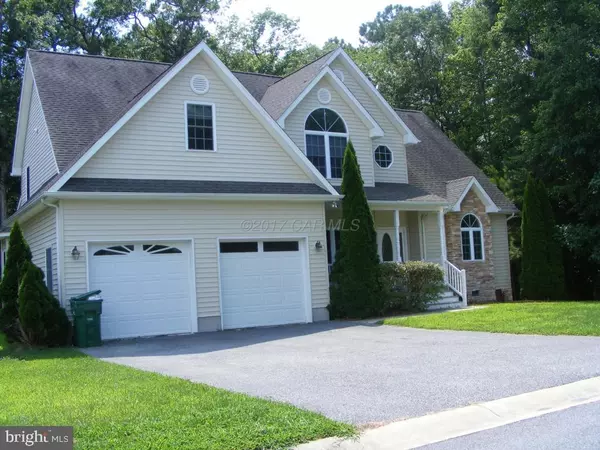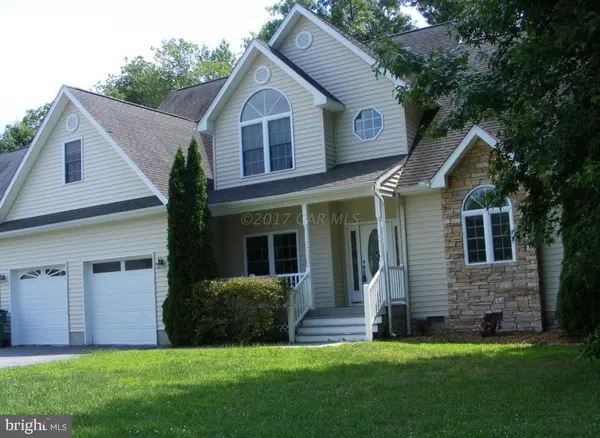$360,000
$379,900
5.2%For more information regarding the value of a property, please contact us for a free consultation.
12518 WHISPERING WOODS DR Ocean City, MD 21842
3 Beds
4 Baths
2,395 SqFt
Key Details
Sold Price $360,000
Property Type Single Family Home
Sub Type Detached
Listing Status Sold
Purchase Type For Sale
Square Footage 2,395 sqft
Price per Sqft $150
Subdivision Whispering Woods
MLS Listing ID 1000518156
Sold Date 12/08/17
Style Contemporary
Bedrooms 3
Full Baths 3
Half Baths 1
HOA Fees $32/ann
HOA Y/N Y
Abv Grd Liv Area 2,395
Originating Board CAR
Year Built 2004
Lot Size 10,014 Sqft
Acres 0.23
Property Description
Beautiful, Spacious Home Located in Desirable Subdivision in West OC. Front Porch, Screened Porch, Rear Deck & almost 600 SF of unfinished attic space for future expansion! Hardwood Entry, new carpeting, Cathedral Ceilings, Gas fireplace in family room, laundry room with utility sink. The master suite has 2 walk-in closets, large whirlpool tub, & french doors to deck. Gourmet Kitchen with Breakfast area, eat-in nook, menu planning desk, granite countertops, ceramic tile and walk-in pantry. Close to beaches, boardwalk, shopping, dining and amusements! Don't wait on this one!
Location
State MD
County Worcester
Area West Ocean City (85)
Rooms
Other Rooms Living Room, Dining Room, Primary Bedroom, Bedroom 2, Bedroom 3, Kitchen, Family Room
Interior
Interior Features Entry Level Bedroom, Ceiling Fan(s), Upgraded Countertops, Walk-in Closet(s), WhirlPool/HotTub, Window Treatments
Hot Water Electric
Heating Forced Air
Cooling Central A/C
Fireplaces Number 1
Fireplaces Type Gas/Propane
Equipment Dishwasher, Disposal, Cooktop - Down Draft, Dryer, Oven/Range - Electric, Icemaker, Refrigerator, Oven - Wall, Washer
Furnishings No
Fireplace Y
Window Features Insulated
Appliance Dishwasher, Disposal, Cooktop - Down Draft, Dryer, Oven/Range - Electric, Icemaker, Refrigerator, Oven - Wall, Washer
Heat Source Natural Gas
Exterior
Exterior Feature Deck(s), Porch(es), Screened
Parking Features Garage Door Opener
Garage Spaces 2.0
Water Access N
Roof Type Architectural Shingle
Porch Deck(s), Porch(es), Screened
Road Frontage Public
Garage Y
Building
Lot Description Cleared, Trees/Wooded
Story 2
Foundation Block, Crawl Space
Sewer Public Sewer
Water Public
Architectural Style Contemporary
Level or Stories 2
Additional Building Above Grade
Structure Type Cathedral Ceilings
New Construction N
Schools
Elementary Schools Ocean City
Middle Schools Stephen Decatur
High Schools Stephen Decatur
School District Worcester County Public Schools
Others
Ownership Fee Simple
SqFt Source Estimated
Acceptable Financing Conventional
Listing Terms Conventional
Financing Conventional
Read Less
Want to know what your home might be worth? Contact us for a FREE valuation!

Our team is ready to help you sell your home for the highest possible price ASAP

Bought with Donald Bailey • Coldwell Banker Realty





