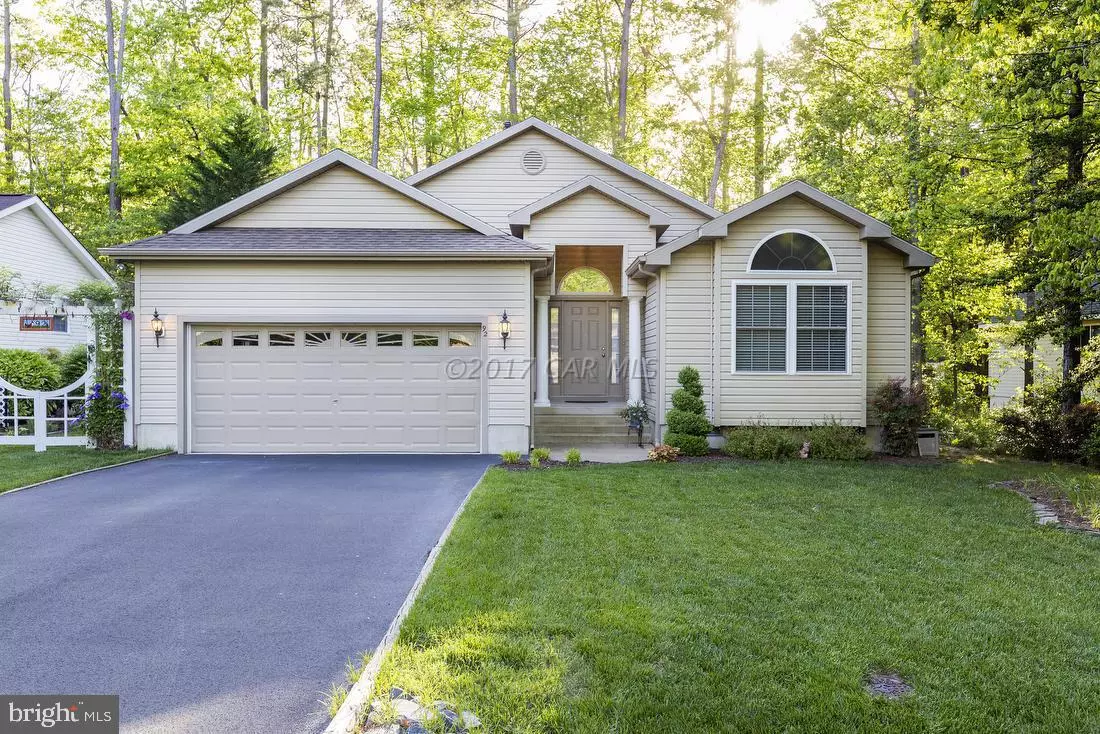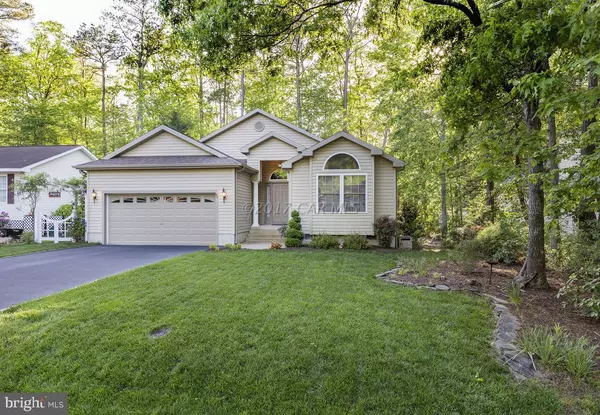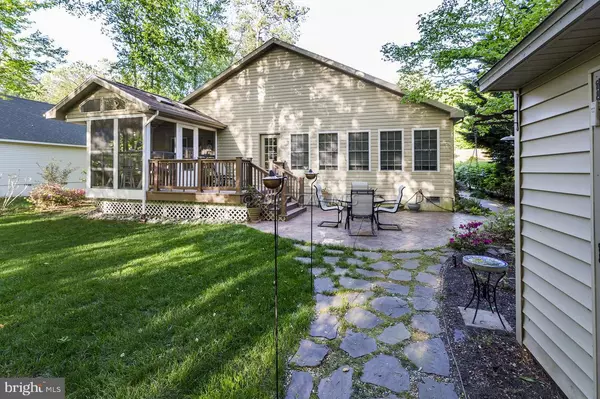$285,000
$289,900
1.7%For more information regarding the value of a property, please contact us for a free consultation.
92 TAIL OF THE FOX DR Ocean Pines, MD 21811
3 Beds
2 Baths
2,054 SqFt
Key Details
Sold Price $285,000
Property Type Single Family Home
Sub Type Detached
Listing Status Sold
Purchase Type For Sale
Square Footage 2,054 sqft
Price per Sqft $138
Subdivision Ocean Pines - Pinehurst
MLS Listing ID 1001851300
Sold Date 07/07/17
Style Contemporary
Bedrooms 3
Full Baths 2
HOA Fees $76/ann
HOA Y/N Y
Abv Grd Liv Area 2,054
Originating Board CAR
Year Built 2001
Lot Size 9,583 Sqft
Acres 0.22
Property Description
Stunning, TURNKEY Piney Island custom-built home just inside the South Gate of Ocean Pines. This immaculate 3 bedroom, 2 bathroom home has been extremely well cared for. From the upgraded kitchen to the tastefully landscaped yard and even a dehumidifier in the crawl space so you'll never worry about mold in the future. Stay comfortable with a highly efficient duel furnace heat pump with a gas back-up. The spacious 2 car garage has a custom built work bench just waiting for your next project and a spare refrigerator to store all of your beverages! Don't miss the 3-season room and back patio great for entertaining!
Location
State MD
County Worcester
Area Worcester Ocean Pines
Interior
Interior Features Entry Level Bedroom, Ceiling Fan(s), Upgraded Countertops, Skylight(s)
Heating Other, Heat Pump(s)
Cooling Central A/C
Fireplaces Number 1
Fireplaces Type Gas/Propane
Equipment Dishwasher, Disposal, Dryer, Microwave, Oven/Range - Gas, Icemaker, Refrigerator, Washer
Furnishings No
Fireplace Y
Window Features Skylights,Screens
Appliance Dishwasher, Disposal, Dryer, Microwave, Oven/Range - Gas, Icemaker, Refrigerator, Washer
Exterior
Exterior Feature Deck(s)
Garage Spaces 2.0
Water Access N
Roof Type Asphalt
Porch Deck(s)
Road Frontage Public
Garage Y
Building
Lot Description Cleared
Story 1
Foundation Block, Crawl Space
Sewer Public Sewer
Water Public
Architectural Style Contemporary
Level or Stories 1
Additional Building Above Grade
Structure Type Cathedral Ceilings
New Construction N
Schools
Elementary Schools Ocean City
Middle Schools Stephen Decatur
High Schools Stephen Decatur
School District Worcester County Public Schools
Others
Tax ID 070387
Ownership Fee Simple
SqFt Source Estimated
Acceptable Financing Cash, Conventional
Listing Terms Cash, Conventional
Financing Cash,Conventional
Read Less
Want to know what your home might be worth? Contact us for a FREE valuation!

Our team is ready to help you sell your home for the highest possible price ASAP

Bought with Michael E Grimes • Montego Bay Realty




