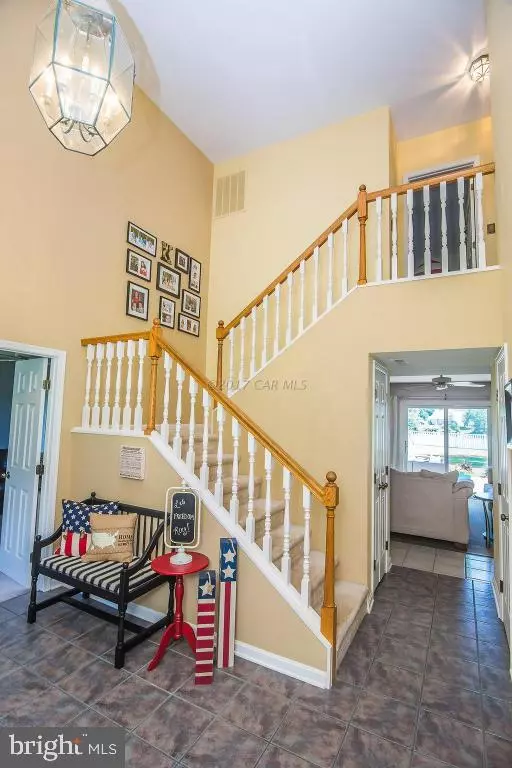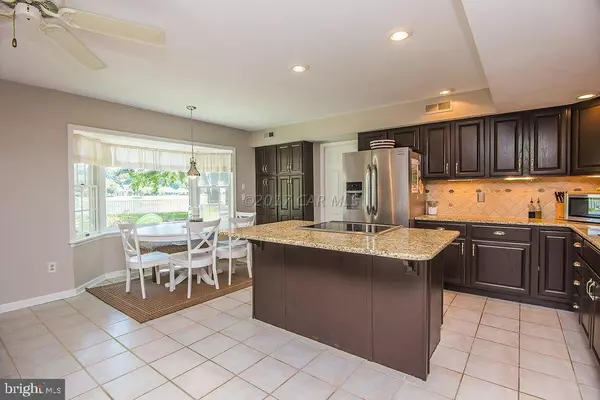$382,500
$387,000
1.2%For more information regarding the value of a property, please contact us for a free consultation.
10005 MILL POND DR Bishopville, MD 21813
4 Beds
3 Baths
2,694 SqFt
Key Details
Sold Price $382,500
Property Type Single Family Home
Sub Type Detached
Listing Status Sold
Purchase Type For Sale
Square Footage 2,694 sqft
Price per Sqft $141
Subdivision Mill Pond
MLS Listing ID 1000519492
Sold Date 03/08/18
Style Other
Bedrooms 4
Full Baths 3
HOA Fees $39/ann
HOA Y/N Y
Abv Grd Liv Area 2,694
Originating Board CAR
Year Built 1996
Lot Size 0.521 Acres
Acres 0.52
Lot Dimensions 181x115x213x119
Property Description
Well maintained 4 Bdr, 3 Bth coastal home located in the quiet town of Bishopville Maryland. Large, tiled kitchen w/stainless steel appliances, granite counter tops, wooden cabinets, tiled backsplash & a kitchen island. It has everything you want in your dream kitchen. Family room & formal living area w/fireplace. Master suite has a large sitting room, walk-in-closets, a bath room w/whirlpool tub & separate shower. Plenty of personal space. The beautifully landscaped exterior has .521 acres & is located directly off of Mill Pond. The private fenced in yard has a spacious stamped concrete patio w/a grill station & countertop area. Plenty of room to entertain your friends & family. Community Amenities includes a park and 2 fishing piers. Now is the time to Invest in The Beach Lifestyle.
Location
State MD
County Worcester
Area Worcester East Of Rt-113
Zoning R2
Direction East
Rooms
Basement None
Interior
Interior Features Ceiling Fan(s), Chair Railings, Crown Moldings, Upgraded Countertops, Walk-in Closet(s), WhirlPool/HotTub, Window Treatments
Heating Heat Pump(s), Zoned
Cooling Central A/C
Fireplaces Number 1
Fireplaces Type Wood
Equipment Dishwasher, Disposal, Dryer, Microwave, Oven/Range - Electric, Icemaker, Washer
Furnishings No
Fireplace Y
Window Features Insulated,Screens
Appliance Dishwasher, Disposal, Dryer, Microwave, Oven/Range - Electric, Icemaker, Washer
Exterior
Exterior Feature Patio(s)
Parking Features Garage Door Opener
Garage Spaces 2.0
Utilities Available Cable TV
Amenities Available Other
Water Access Y
View Pond, Water
Roof Type Architectural Shingle
Porch Patio(s)
Road Frontage Public
Garage Y
Building
Lot Description Cleared
Story 2
Foundation Slab
Sewer Public Sewer
Water Public
Architectural Style Other
Level or Stories 2
Additional Building Above Grade
New Construction N
Schools
Elementary Schools Showell
Middle Schools Stephen Decatur
High Schools Stephen Decatur
School District Worcester County Public Schools
Others
Tax ID 018080
Ownership Fee Simple
SqFt Source Estimated
Acceptable Financing Conventional
Listing Terms Conventional
Financing Conventional
Read Less
Want to know what your home might be worth? Contact us for a FREE valuation!

Our team is ready to help you sell your home for the highest possible price ASAP

Bought with R. Erik Windrow • Keller Williams Realty of Delmarva-OC





