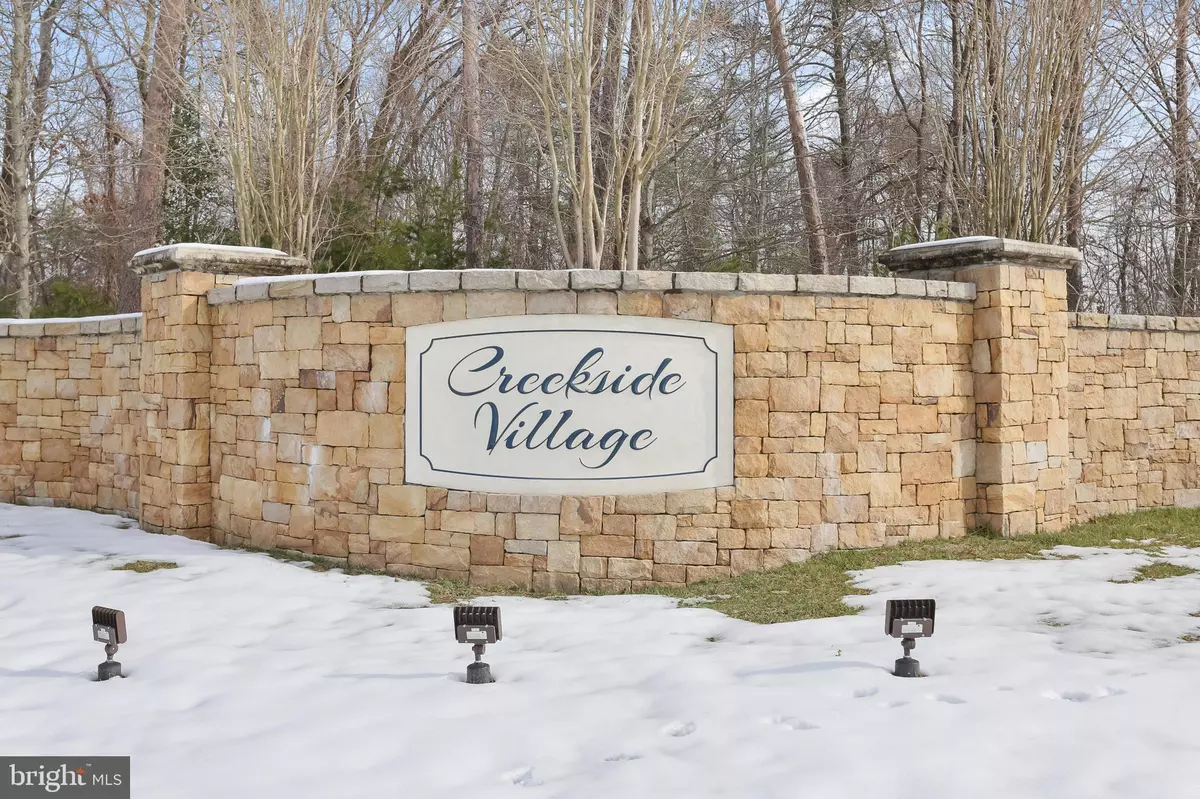$412,000
$410,000
0.5%For more information regarding the value of a property, please contact us for a free consultation.
555 FOX RIVER HILLS WAY Glen Burnie, MD 21060
3 Beds
3 Baths
1,960 SqFt
Key Details
Sold Price $412,000
Property Type Townhouse
Sub Type Interior Row/Townhouse
Listing Status Sold
Purchase Type For Sale
Square Footage 1,960 sqft
Price per Sqft $210
Subdivision Creekside Village At Tanyard Springs
MLS Listing ID MDAA2019630
Sold Date 02/25/22
Style Colonial
Bedrooms 3
Full Baths 2
Half Baths 1
HOA Fees $96/mo
HOA Y/N Y
Abv Grd Liv Area 1,960
Originating Board BRIGHT
Year Built 2014
Annual Tax Amount $3,415
Tax Year 2021
Lot Size 1,612 Sqft
Acres 0.04
Property Description
Nestled in lovely Creekside Village, this beautiful 3 story garage townhome Sparkles! Professionally painted and professionally cleaned, this Immaculate home awaits the most Discriminating of buyers. All 3 levels of this home are above ground. Entry level provides garage, welcoming Foyer with 1/2 bath and delightful Family Room with brand new carpet and slider to back yard. Mid Level offers spacious Living Room with Gleaming hardwood floors and Sparkling Kitchen with Island, granite countertops, Stainless Appliances and 42" Stylish cabinets. Kitchen is complete with slider to Pergola Deck. Upper Level showcases 2 Lovely Bedrooms, spotless full bath and Grand Primary Suite with Private Bath, Walk-in closet ,Gorgeous Tray Ceiling and Laundry. On the sunniest of days you can still enjoy the Pergola Deck with its retractable awning, This is the only home in the Community with this unique Pergola Deck. Deck is maintenance free with a special draining system. Stairs from deck lead to private fenced back yard. Truly a 5 star property*
Location
State MD
County Anne Arundel
Zoning R
Rooms
Other Rooms Living Room, Kitchen
Basement Daylight, Partial, Garage Access, Walkout Level, Front Entrance, Partially Finished, Improved
Interior
Interior Features Carpet, Ceiling Fan(s), Kitchen - Eat-In, Kitchen - Island, Primary Bath(s), Upgraded Countertops, Walk-in Closet(s), Wood Floors
Hot Water Electric
Heating Forced Air, Programmable Thermostat
Cooling Ceiling Fan(s), Central A/C, Programmable Thermostat
Flooring Carpet, Hardwood
Equipment Built-In Microwave, Dishwasher, Disposal, Dryer - Electric, Dryer - Front Loading, Exhaust Fan, Icemaker, Oven/Range - Gas, Refrigerator, Stainless Steel Appliances, Washer
Fireplace N
Window Features Double Pane,Screens
Appliance Built-In Microwave, Dishwasher, Disposal, Dryer - Electric, Dryer - Front Loading, Exhaust Fan, Icemaker, Oven/Range - Gas, Refrigerator, Stainless Steel Appliances, Washer
Heat Source Natural Gas
Laundry Upper Floor
Exterior
Exterior Feature Deck(s)
Parking Features Garage - Front Entry
Garage Spaces 1.0
Fence Rear
Utilities Available Cable TV Available
Water Access N
Roof Type Asphalt,Shingle
Accessibility None
Porch Deck(s)
Attached Garage 1
Total Parking Spaces 1
Garage Y
Building
Lot Description Level
Story 3
Foundation Block
Sewer Public Sewer
Water Public
Architectural Style Colonial
Level or Stories 3
Additional Building Above Grade, Below Grade
Structure Type 9'+ Ceilings,Tray Ceilings
New Construction N
Schools
School District Anne Arundel County Public Schools
Others
HOA Fee Include Common Area Maintenance
Senior Community No
Tax ID 020324690237047
Ownership Fee Simple
SqFt Source Assessor
Security Features Carbon Monoxide Detector(s),Smoke Detector
Acceptable Financing Cash, Conventional, FHA
Listing Terms Cash, Conventional, FHA
Financing Cash,Conventional,FHA
Special Listing Condition Standard
Read Less
Want to know what your home might be worth? Contact us for a FREE valuation!

Our team is ready to help you sell your home for the highest possible price ASAP

Bought with Regina Pierce • Fairfax Realty Elite





