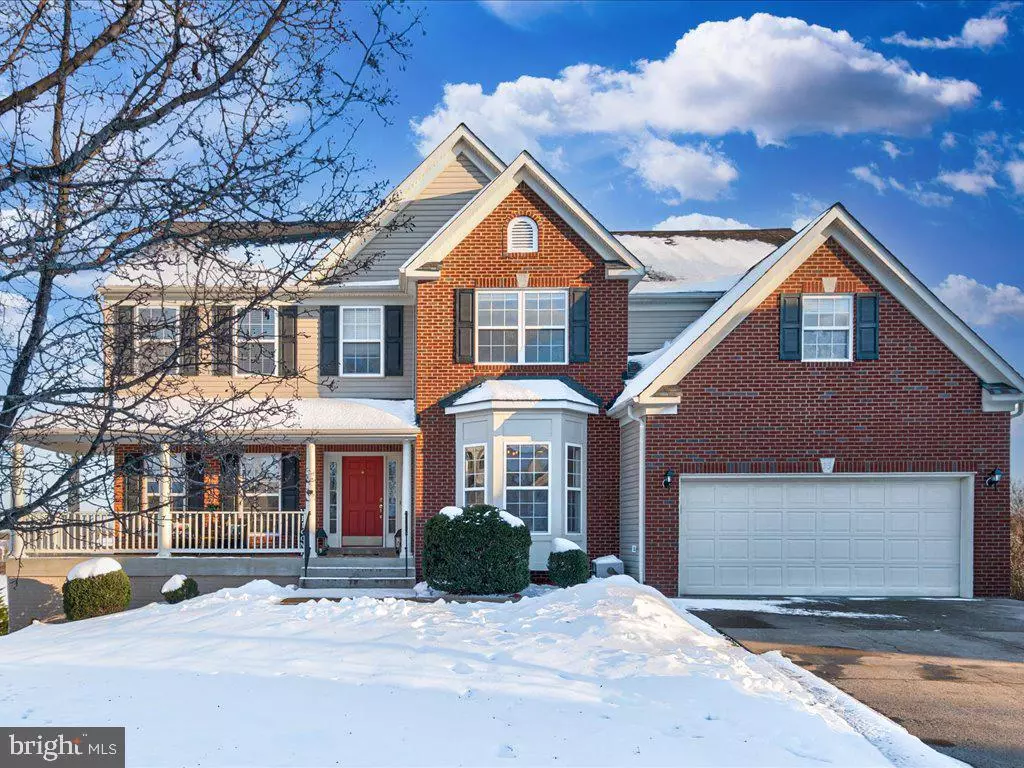$669,000
$649,900
2.9%For more information regarding the value of a property, please contact us for a free consultation.
33 RALEIGH LN Stafford, VA 22554
6 Beds
5 Baths
4,085 SqFt
Key Details
Sold Price $669,000
Property Type Single Family Home
Sub Type Detached
Listing Status Sold
Purchase Type For Sale
Square Footage 4,085 sqft
Price per Sqft $163
Subdivision Austin Ridge
MLS Listing ID VAST2006664
Sold Date 02/18/22
Style Traditional,Colonial
Bedrooms 6
Full Baths 5
HOA Fees $78/mo
HOA Y/N Y
Abv Grd Liv Area 3,085
Originating Board BRIGHT
Year Built 2002
Annual Tax Amount $4,139
Tax Year 2021
Lot Size 0.480 Acres
Acres 0.48
Property Description
HOME WELCOMES you with an INVITING FRONT PORCH & IMPRESSIVE open Floor plan. There is a SPACE for ALL in this 6 bedroom, 5 full bath HOME. And No shortage of WOW FACTOR throughout. HIGHLIGHTS include, LARGE kitchen with center island, and HUGE Pantry. LIGHT filled 2 story FAMILY room that has a COZY fireplace for those colder Virginia days. Take notice of the Main level full bath & Bedroom. SPACIOUS open floor plan & formal dining room is PERFECT mix for entertaining & dinner parties. The upper level features 4 SPACIOUS bedrooms and 3 full baths. Private OWNERS SUITE has large WALK-IN HER closet & Separate Double Door HIS closet, attached LUX owners bath with large soaking tub, separate shower, double H/H sinks & a make-up/vanity area. The LOWER LEVEL is completely FINISHED. BRING your pool table, foosball, & all the FAMILY GAME NIGHT accessories, there is enough room for it All! In addition you will also find a private 6th bedroom and another Full Bath. The PERFECT way to end your DAY will be on your back deck enjoying the view while the SUNSETS and the MOON rises. HOME is minutes to I-95/HOV, commuter parking, New Publix, and all other shopping. FAVORITE this HOME SWEET HOME and schedule your showing today!
Location
State VA
County Stafford
Zoning PD1
Rooms
Other Rooms Living Room, Dining Room, Primary Bedroom, Bedroom 2, Bedroom 3, Bedroom 4, Bedroom 5, Kitchen, Game Room, Family Room, Breakfast Room, 2nd Stry Fam Ovrlk, Study, Laundry, Other, Bedroom 6
Basement Connecting Stairway, Outside Entrance, Rear Entrance, Walkout Level, Daylight, Full, Fully Finished
Main Level Bedrooms 1
Interior
Interior Features Breakfast Area, Family Room Off Kitchen, Kitchen - Island, Kitchen - Table Space, Dining Area, Built-Ins, Entry Level Bedroom, Primary Bath(s), Window Treatments, Wood Floors, Floor Plan - Open, Formal/Separate Dining Room, Pantry, Soaking Tub
Hot Water Natural Gas
Heating Forced Air
Cooling Central A/C
Flooring Carpet, Hardwood, Tile/Brick
Fireplaces Number 1
Fireplaces Type Fireplace - Glass Doors, Screen
Equipment Washer/Dryer Hookups Only, Cooktop, Dishwasher, Disposal, Exhaust Fan, Icemaker, Microwave, Oven - Double, Oven - Wall, Refrigerator, Dryer, Washer
Fireplace Y
Appliance Washer/Dryer Hookups Only, Cooktop, Dishwasher, Disposal, Exhaust Fan, Icemaker, Microwave, Oven - Double, Oven - Wall, Refrigerator, Dryer, Washer
Heat Source Natural Gas
Laundry Main Floor
Exterior
Exterior Feature Deck(s), Porch(es)
Parking Features Garage Door Opener
Garage Spaces 6.0
Water Access N
View Panoramic, Scenic Vista
Accessibility Other
Porch Deck(s), Porch(es)
Attached Garage 2
Total Parking Spaces 6
Garage Y
Building
Lot Description Cul-de-sac
Story 2
Foundation Other
Sewer Public Sewer
Water Public
Architectural Style Traditional, Colonial
Level or Stories 2
Additional Building Above Grade, Below Grade
Structure Type 9'+ Ceilings,Dry Wall,High
New Construction N
Schools
School District Stafford County Public Schools
Others
HOA Fee Include Snow Removal,Trash
Senior Community No
Tax ID 29-C-6-A-652
Ownership Fee Simple
SqFt Source Estimated
Horse Property N
Special Listing Condition Standard
Read Less
Want to know what your home might be worth? Contact us for a FREE valuation!

Our team is ready to help you sell your home for the highest possible price ASAP

Bought with Trisha P McFadden • Berkshire Hathaway HomeServices PenFed Realty





