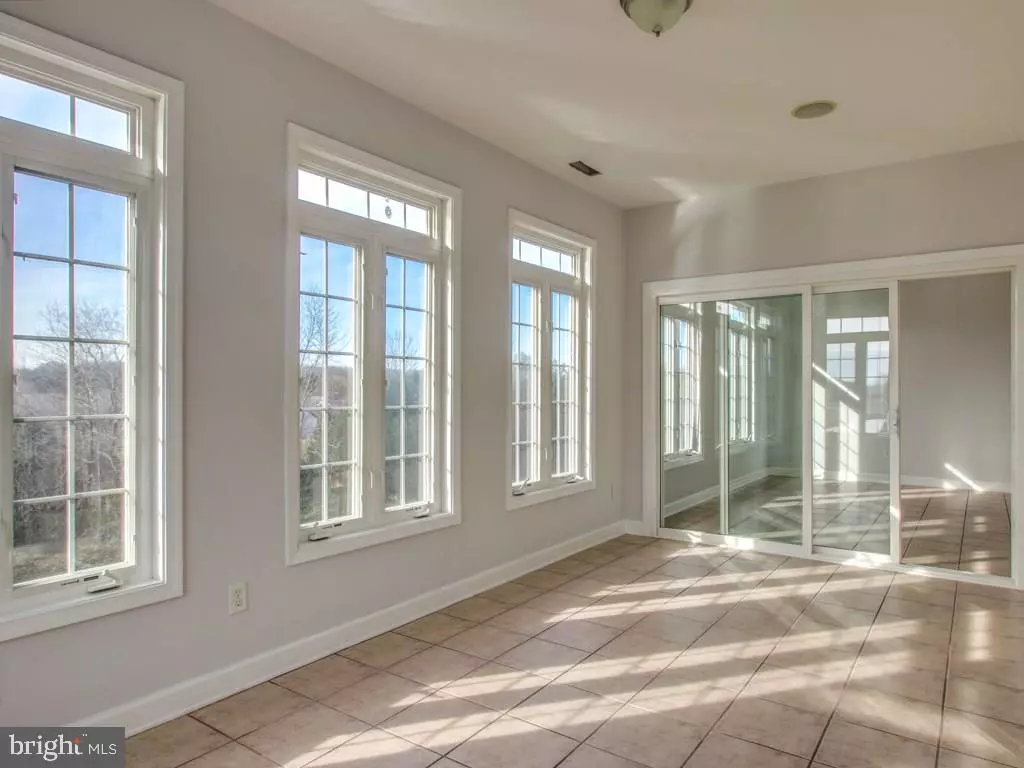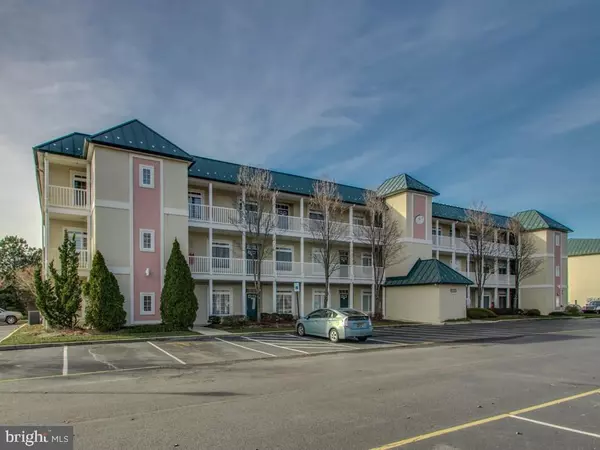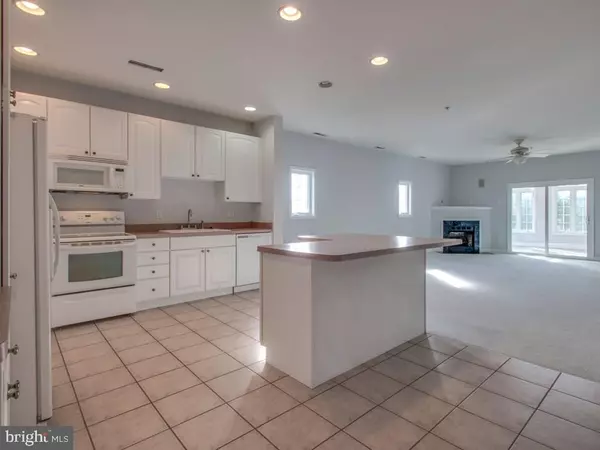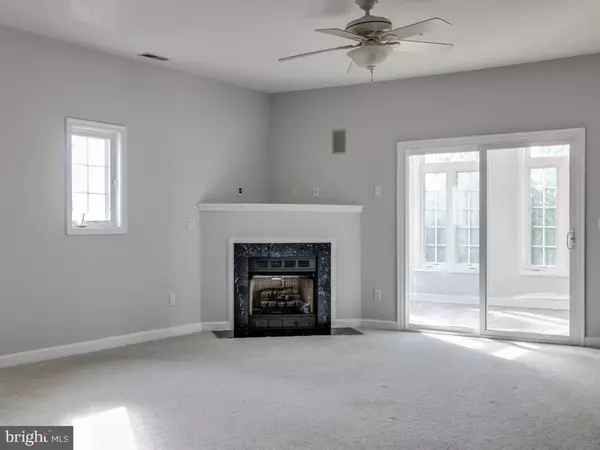$230,300
$233,900
1.5%For more information regarding the value of a property, please contact us for a free consultation.
34313 SUMMERLYN DR #413 Lewes, DE 19958
3 Beds
2 Baths
1,980 SqFt
Key Details
Sold Price $230,300
Property Type Townhouse
Sub Type End of Row/Townhouse
Listing Status Sold
Purchase Type For Sale
Square Footage 1,980 sqft
Price per Sqft $116
Subdivision Summerlyn
MLS Listing ID 1001015270
Sold Date 07/26/17
Style Unit/Flat
Bedrooms 3
Full Baths 2
Condo Fees $3,300
HOA Y/N N
Abv Grd Liv Area 1,980
Originating Board SCAOR
Year Built 2004
Property Description
Recently vacated by tenant. Now beautifully & professionally painted, and spotless clean. The unit is ready for occupancy & looks wonderful. At just under 2,000 SF, this 3rd floor penthouse condo offers more space than most 3-BR condos in the area. Enjoy cooking & entertaining? This L-shaped chef?s kitchen is for you. The open floor plan flows from the kitchen thru the DR/Great Rm & into a wonderfully light sun rm. Gas f/p in the LR adds a feeling of coziness throughout. Adjacent to the Master BR is an enclosed sun rm w/views of green space & 2 community ponds. The tiled master bath has a whirlpool tub & sep shower. 2 generous sized BRs share the 2nd bath. Summerlyn is located close to Lewes & Rehoboth, as well as offering close connections to travel west & north for those working outside the beach area. Henlopen State Park, shopping, fine dining, bike trails & beaches are minutes away. Elevator availability & a community pool are the finishing touches.
Location
State DE
County Sussex
Area Lewes Rehoboth Hundred (31009)
Rooms
Other Rooms Living Room, Dining Room, Primary Bedroom, Kitchen, Game Room, Sun/Florida Room, Laundry, Additional Bedroom
Interior
Interior Features Breakfast Area, Kitchen - Island, Combination Kitchen/Dining, Combination Kitchen/Living, Pantry, Entry Level Bedroom, Ceiling Fan(s), WhirlPool/HotTub
Hot Water Electric
Heating Forced Air, Heat Pump(s)
Cooling Central A/C, Heat Pump(s)
Flooring Carpet, Tile/Brick, Vinyl
Fireplaces Number 1
Fireplaces Type Gas/Propane
Equipment Dishwasher, Disposal, Dryer - Electric, Exhaust Fan, Icemaker, Refrigerator, Oven/Range - Electric, Oven - Self Cleaning, Washer, Water Heater
Furnishings No
Fireplace Y
Window Features Insulated,Screens
Appliance Dishwasher, Disposal, Dryer - Electric, Exhaust Fan, Icemaker, Refrigerator, Oven/Range - Electric, Oven - Self Cleaning, Washer, Water Heater
Exterior
Exterior Feature Porch(es), Enclosed
Pool Other
Amenities Available Elevator, Pool - Outdoor, Swimming Pool
Water Access Y
View Lake, Pond
Roof Type Metal
Porch Porch(es), Enclosed
Garage N
Building
Lot Description Landscaping
Story 1
Foundation Slab
Sewer Public Sewer
Water Public
Architectural Style Unit/Flat
Level or Stories 1
Additional Building Above Grade
New Construction N
Schools
School District Cape Henlopen
Others
HOA Fee Include Lawn Maintenance
Tax ID 334-06.00-490.00-413
Ownership Fee Simple
SqFt Source Estimated
Security Features Sprinkler System - Indoor
Acceptable Financing Cash, Conventional
Listing Terms Cash, Conventional
Financing Cash,Conventional
Read Less
Want to know what your home might be worth? Contact us for a FREE valuation!

Our team is ready to help you sell your home for the highest possible price ASAP

Bought with Debbie Reed • RE/MAX Realty Group Rehoboth




