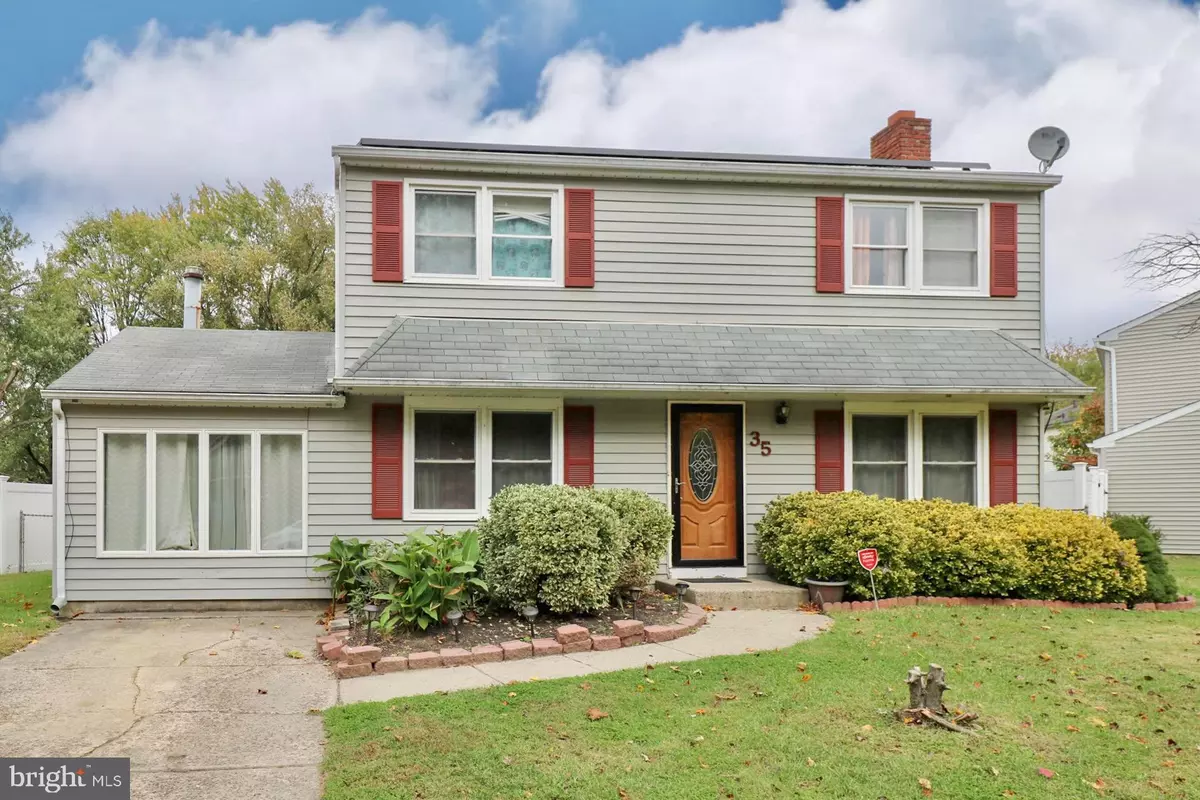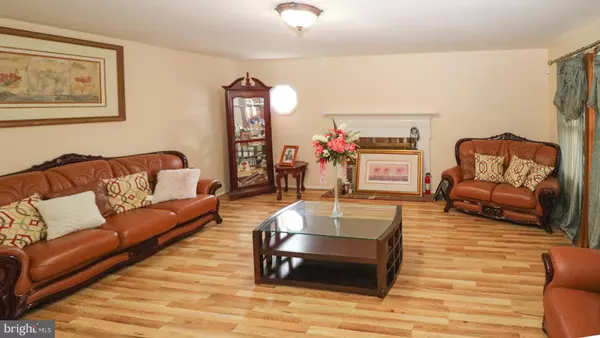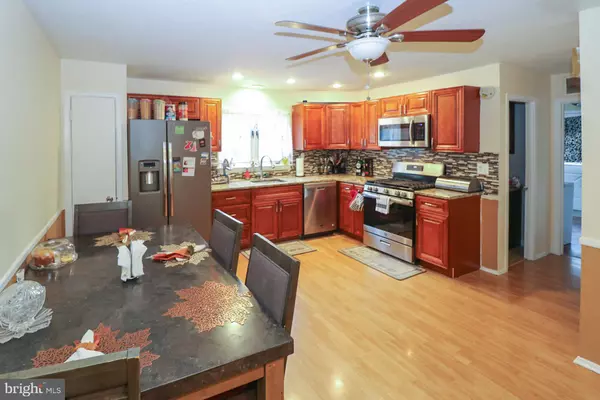$277,500
$270,000
2.8%For more information regarding the value of a property, please contact us for a free consultation.
35 WELLINGTON PL Burlington, NJ 08016
3 Beds
3 Baths
2,042 SqFt
Key Details
Sold Price $277,500
Property Type Single Family Home
Sub Type Detached
Listing Status Sold
Purchase Type For Sale
Square Footage 2,042 sqft
Price per Sqft $135
Subdivision Wellington Place
MLS Listing ID NJBL2009882
Sold Date 02/11/22
Style Colonial
Bedrooms 3
Full Baths 2
Half Baths 1
HOA Y/N N
Abv Grd Liv Area 2,042
Originating Board BRIGHT
Year Built 1973
Annual Tax Amount $7,678
Tax Year 2021
Lot Size 0.274 Acres
Acres 0.27
Lot Dimensions 89.00 x 134.00
Property Description
Back to Active - Buyer's buyer backed out. Home is being sold "strictly as is" . Home is in good condition seller does not want to be involved with repairs. Welcome to 35 Wellington Place in the Wellington Place section of Burlington City. This center hall colonial features living room with laminate flooring and brick fireplace with wood mantle. There is a hexagon shaped window that allow for some additional lighting. The dining room offers hardwood flooring and beautiful light fixture. You'll love this remodeled kitchen with plenty of cherry cabinets, granite counter-tops and ceramic backsplash. There is an extra deep sink and casement windows to overlook the back yard. The stainless refrigerator, stove and dishwasher are included, as well as the ceiling fan with light fixture. The flooring in the kitchen and family room are also laminate. Step down into the family room where you can enjoy watching TV or keeping warm by the wood stove. On this level there is a very large utility room which houses the washer, dryer, laundry tub, heater and hot water heater. There is a door which leads to the side and back yard. The back yard is rather spacious and there is a wood deck. Also the powder room is located on the first floor. Upstairs you will find the Owners suite featuring large walk-in closet and private bath complete double vanity and tub. The other two bedrooms are good in size and ready for your decorating ideas. The main bath is located here. Hope you enjoy your tour.
FYI the solar panels are owned. The balance on the solar is 12,800 which can be transferred to the new buyer. The monthly fee is $100.09. Seller states that because of the solar panels her bills have drastically reduced. "As is sale"! Will accept FHA financing is the buyer is willing to make FHA repairs prior to settlement.
Location
State NJ
County Burlington
Area Burlington City (20305)
Zoning RESIDENTIAL
Rooms
Other Rooms Living Room, Dining Room, Primary Bedroom, Bedroom 2, Bedroom 3, Kitchen, Family Room
Interior
Hot Water Natural Gas
Heating Forced Air
Cooling Central A/C
Flooring Wood, Fully Carpeted, Vinyl, Tile/Brick
Fireplaces Type Brick
Equipment Oven - Self Cleaning, Dishwasher, Disposal
Fireplace Y
Appliance Oven - Self Cleaning, Dishwasher, Disposal
Heat Source Natural Gas
Laundry Main Floor
Exterior
Exterior Feature Deck(s), Patio(s), Porch(es)
Fence Other
Utilities Available Cable TV
Water Access N
Roof Type Shingle
Accessibility None
Porch Deck(s), Patio(s), Porch(es)
Garage N
Building
Lot Description Front Yard, Rear Yard
Story 2
Foundation Concrete Perimeter
Sewer Public Sewer
Water Public
Architectural Style Colonial
Level or Stories 2
Additional Building Above Grade, Below Grade
New Construction N
Schools
School District Burlington City Schools
Others
Senior Community No
Tax ID 05-00185 01-00010
Ownership Fee Simple
SqFt Source Assessor
Acceptable Financing Conventional, VA, FHA
Listing Terms Conventional, VA, FHA
Financing Conventional,VA,FHA
Special Listing Condition Standard
Read Less
Want to know what your home might be worth? Contact us for a FREE valuation!

Our team is ready to help you sell your home for the highest possible price ASAP

Bought with Christopher L. Twardy • BHHS Fox & Roach-Mt Laurel




