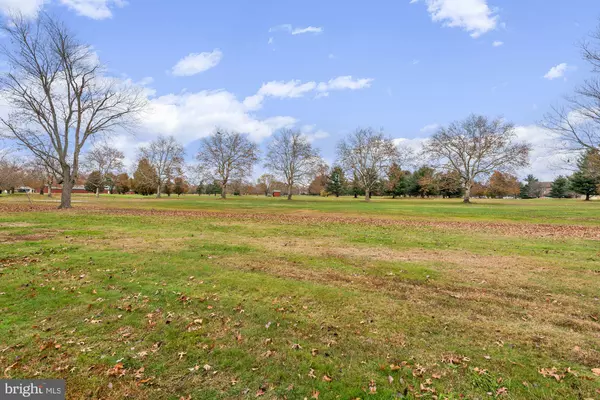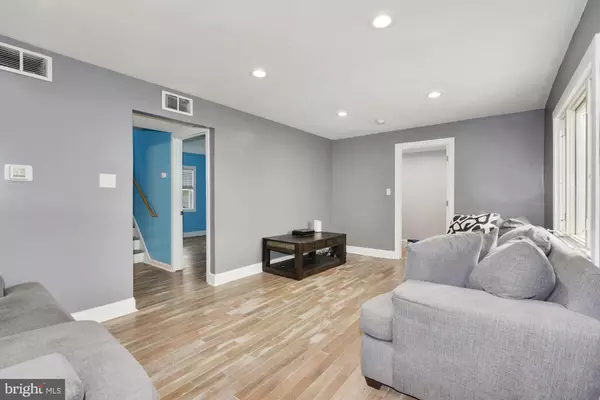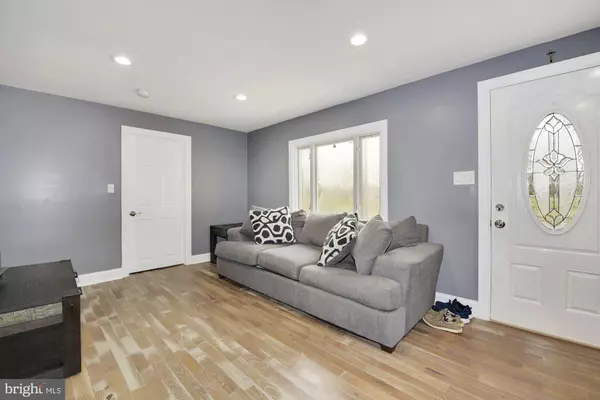$233,000
$224,000
4.0%For more information regarding the value of a property, please contact us for a free consultation.
374 SPRINGFIELD AVE Penns Grove, NJ 08069
4 Beds
2 Baths
2,135 SqFt
Key Details
Sold Price $233,000
Property Type Single Family Home
Sub Type Detached
Listing Status Sold
Purchase Type For Sale
Square Footage 2,135 sqft
Price per Sqft $109
Subdivision None Available
MLS Listing ID NJSA2001714
Sold Date 02/04/22
Style Colonial,Traditional
Bedrooms 4
Full Baths 2
HOA Y/N N
Abv Grd Liv Area 2,135
Originating Board BRIGHT
Year Built 1945
Annual Tax Amount $5,607
Tax Year 2021
Lot Size 6,546 Sqft
Acres 0.15
Lot Dimensions 60.00 x 109.10
Property Description
Opportunity is knocking!
The current owner has had a job relocation...and sadly ready to turn over this updated property to a new owner. Loads of improvements and updates throughout the house have been completed. This is your chance to make this house your new home! Improved curb appeal greats you as you pull up and across the street you will enjoy views of the golf course. Step inside and you will appreciate the spacious, clean interiors of this house with a full open concept. Pretty flooring has been installed throughout the house and the rooms have been recently painted. The open concept space is comfortable with plenty of room to lounge, a full bath, laundry room, guest room or office and an amazing kitchen for the "cook". The kitchen boasts beautiful wood cabinetry, loads of stone counter space along with a breakfast bar for quick meals. A full appliance package is included so your move in is seamless. Upstairs you will be pleased with an additional bonus space and 2 oversized bedrooms and an updated bath. Clean and beautifully updated, fenced rear yard-ideal location-mins to major roads, shopping, and more...so your search is over...welcome home! Make your appointment today.
Location
State NJ
County Salem
Area Carneys Point Twp (21702)
Zoning RESIDENTIAL
Rooms
Other Rooms Living Room, Dining Room, Kitchen, Laundry, Other, Full Bath
Main Level Bedrooms 1
Interior
Interior Features Dining Area, Family Room Off Kitchen, Floor Plan - Open, Kitchen - Island, Pantry, Recessed Lighting, Stall Shower, Walk-in Closet(s), Wood Floors
Hot Water Natural Gas
Heating Forced Air
Cooling Central A/C
Equipment Dishwasher, Disposal, Dryer, Energy Efficient Appliances, Exhaust Fan, Freezer, Icemaker, Microwave, Oven/Range - Gas, Refrigerator, Six Burner Stove, Stainless Steel Appliances, Stove, Washer, Water Heater - High-Efficiency
Fireplace N
Appliance Dishwasher, Disposal, Dryer, Energy Efficient Appliances, Exhaust Fan, Freezer, Icemaker, Microwave, Oven/Range - Gas, Refrigerator, Six Burner Stove, Stainless Steel Appliances, Stove, Washer, Water Heater - High-Efficiency
Heat Source Natural Gas
Laundry Main Floor
Exterior
Fence Fully
Water Access N
View Golf Course
Accessibility Level Entry - Main
Garage N
Building
Lot Description Level
Story 2
Foundation Block
Sewer Public Sewer
Water Public
Architectural Style Colonial, Traditional
Level or Stories 2
Additional Building Above Grade, Below Grade
New Construction N
Schools
School District Penns Grove-Carneys Point Schools
Others
Senior Community No
Tax ID 02-00171-00002
Ownership Fee Simple
SqFt Source Assessor
Acceptable Financing Cash, Conventional, FHA, VA
Horse Property N
Listing Terms Cash, Conventional, FHA, VA
Financing Cash,Conventional,FHA,VA
Special Listing Condition Standard
Read Less
Want to know what your home might be worth? Contact us for a FREE valuation!

Our team is ready to help you sell your home for the highest possible price ASAP

Bought with Ramona Torres • Weichert Realtors-Cherry Hill




