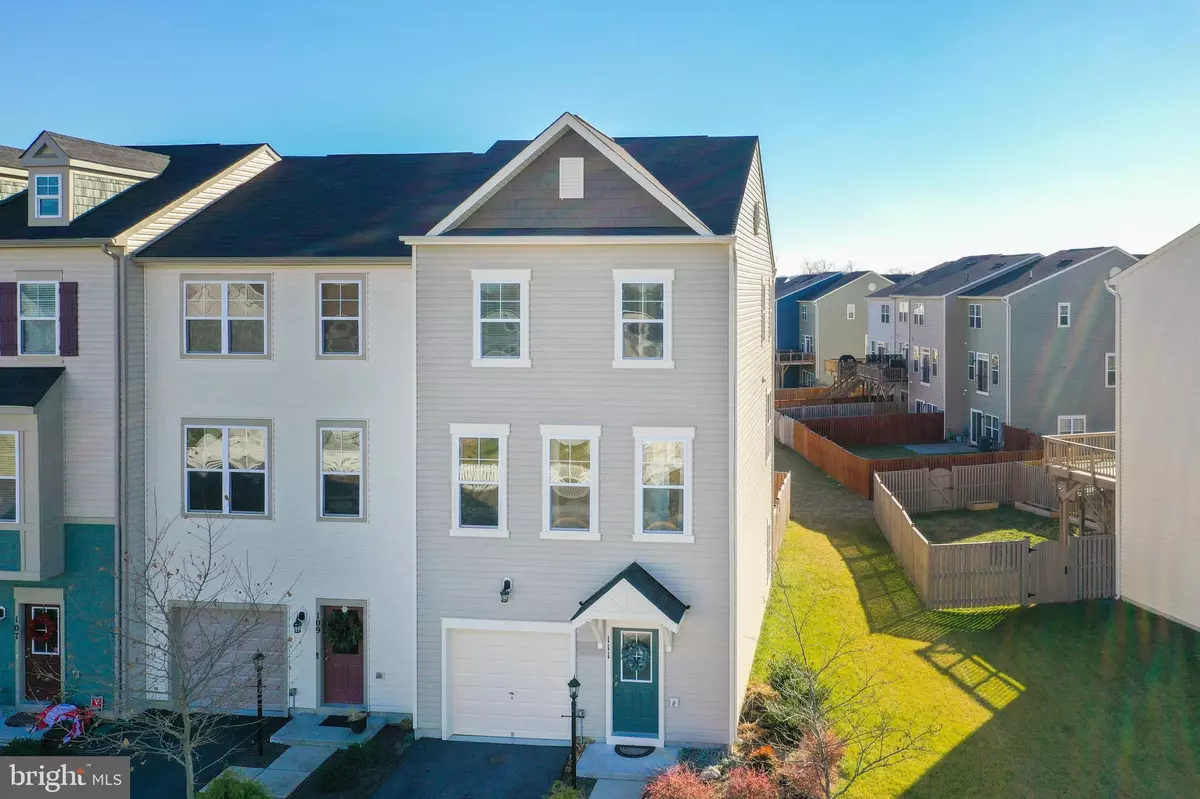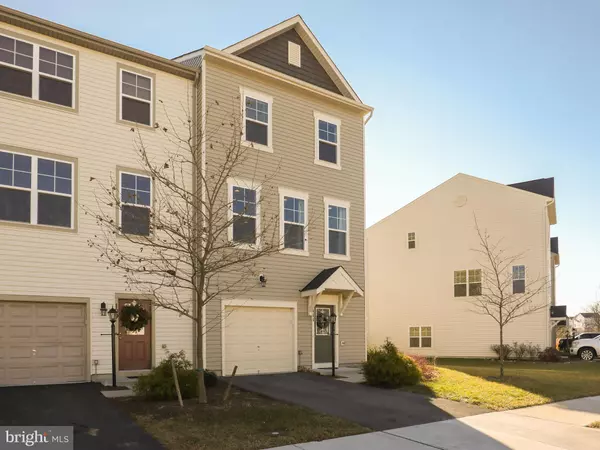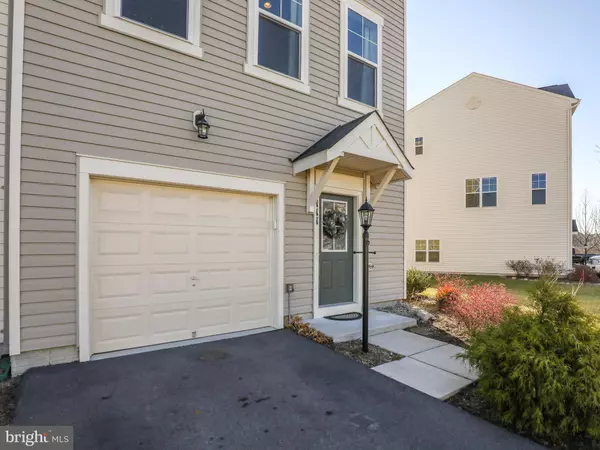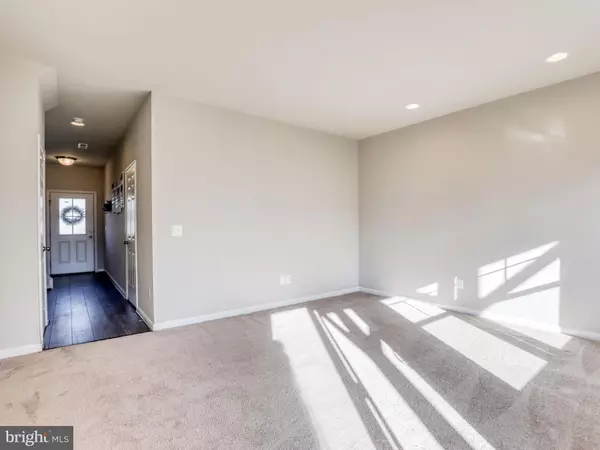$340,000
$339,000
0.3%For more information regarding the value of a property, please contact us for a free consultation.
111 GRISTMILL CT Stephenson, VA 22656
3 Beds
4 Baths
2,239 SqFt
Key Details
Sold Price $340,000
Property Type Townhouse
Sub Type End of Row/Townhouse
Listing Status Sold
Purchase Type For Sale
Square Footage 2,239 sqft
Price per Sqft $151
Subdivision Snowden Bridge
MLS Listing ID VAFV2003416
Sold Date 01/24/22
Style Traditional
Bedrooms 3
Full Baths 2
Half Baths 2
HOA Fees $149/mo
HOA Y/N Y
Abv Grd Liv Area 1,827
Originating Board BRIGHT
Year Built 2017
Annual Tax Amount $1,407
Tax Year 2021
Lot Size 3,485 Sqft
Acres 0.08
Property Description
Welcome to The Good Life @ 111 Gristmill Court in Fantastic Snowden Bridge where relaxation and recreation are available All Year Long. This Beautiful & Modern End Townhome is ready for YOU. With 3 levels of living space you can truly have it all. This home has 3 Bedrooms, 2 Full Baths and 2 Half Baths, a fully finished basement, one-car garage, TREX Deck with stairs, and Fully Fenced rear yard. Inside find modern touches in gorgeous LVP Flooring and interesting, modern light fixtures. Open floor plan allows for easy flow for entertaining. Main living level has access to deck allowing the party to spill outdoors. Kitchen is rich with Espresso Cabinets, Granite Counters and Island, Stainless Appliances to include French Door Refrigerator and Gas Stove. There is table space as well as a bar area for serving. Family Room is connected to kitchen space making the main level the true hub of the home. Tall ceilings, pantry, huge windows and powder room offer the unexpected extras you are looking for. Upper level is home to 3 Bedrooms; Primary Suite has it's own private bath that is modern and sleek with ceramic tile floors and surround. Laundry is tucked away on bedroom level and washer/dryer convey. All bedrooms have large windows and ceiling fans. Entry Level welcomes guests and offers access to/from garage to interior of home. Snowden Bridge Community has walking trails, dog park, community pool and community center--New Elementary School is adjacent---Located near shopping, restaurants and commuter routes of I81 and Route 7 making access a breeze . HOA includes Trash Removal. Start 2022 in your new home....Make an appointment to tour today!
Location
State VA
County Frederick
Zoning R4
Rooms
Other Rooms Primary Bedroom, Bedroom 2, Bedroom 3, Kitchen, Family Room, Foyer, Laundry, Recreation Room, Primary Bathroom, Half Bath
Basement Full, Fully Finished, Garage Access, Walkout Level
Interior
Interior Features Carpet, Family Room Off Kitchen, Floor Plan - Open, Kitchen - Eat-In, Kitchen - Island, Primary Bath(s), Recessed Lighting, Walk-in Closet(s)
Hot Water Electric
Heating Forced Air
Cooling Central A/C
Flooring Carpet, Ceramic Tile, Luxury Vinyl Plank
Equipment Built-In Microwave, Dishwasher, Disposal, Oven/Range - Gas, Washer/Dryer Stacked
Fireplace N
Appliance Built-In Microwave, Dishwasher, Disposal, Oven/Range - Gas, Washer/Dryer Stacked
Heat Source Natural Gas
Exterior
Parking Features Garage - Front Entry, Basement Garage
Garage Spaces 2.0
Fence Fully
Amenities Available Jog/Walk Path, Pool - Outdoor
Water Access N
View Other
Roof Type Shingle
Accessibility None
Attached Garage 1
Total Parking Spaces 2
Garage Y
Building
Lot Description Level, Rear Yard, SideYard(s)
Story 3
Foundation Slab
Sewer Public Sewer
Water Public
Architectural Style Traditional
Level or Stories 3
Additional Building Above Grade, Below Grade
Structure Type 9'+ Ceilings,Dry Wall,High
New Construction N
Schools
Elementary Schools Jordan Springs
Middle Schools James Wood
High Schools James Wood
School District Frederick County Public Schools
Others
Senior Community No
Tax ID 44E 1 9 59
Ownership Fee Simple
SqFt Source Assessor
Special Listing Condition Standard
Read Less
Want to know what your home might be worth? Contact us for a FREE valuation!

Our team is ready to help you sell your home for the highest possible price ASAP

Bought with Ariana Nicole Dombrowski • Berkshire Hathaway HomeServices PenFed Realty




