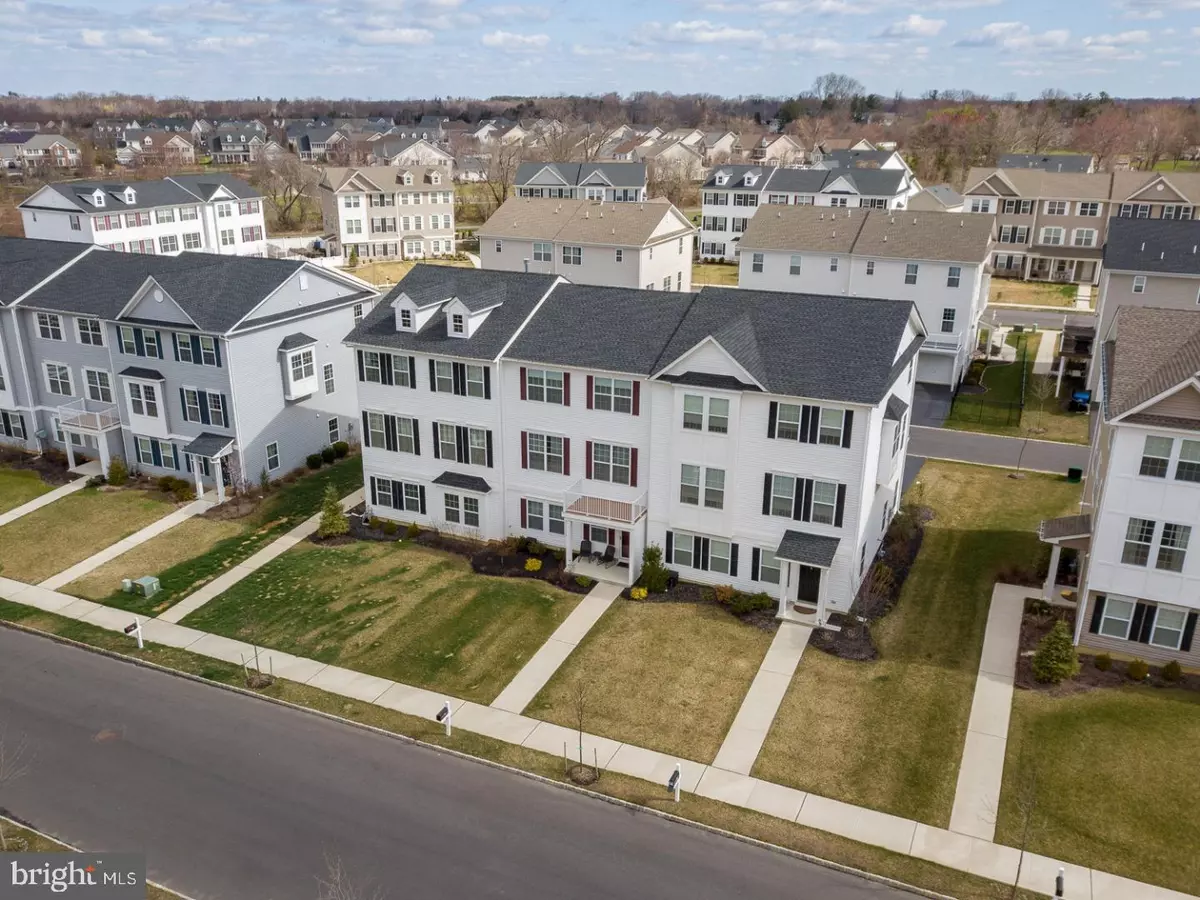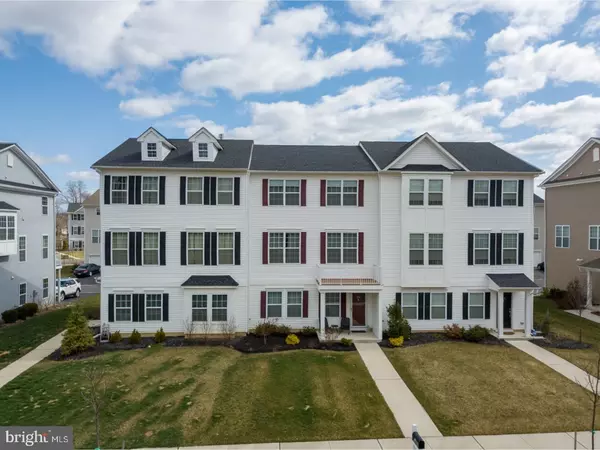$332,000
$349,900
5.1%For more information regarding the value of a property, please contact us for a free consultation.
104 HARNESS WAY Chesterfield, NJ 08515
3 Beds
4 Baths
2,184 SqFt
Key Details
Sold Price $332,000
Property Type Townhouse
Sub Type Interior Row/Townhouse
Listing Status Sold
Purchase Type For Sale
Square Footage 2,184 sqft
Price per Sqft $152
Subdivision None Available
MLS Listing ID 1000365706
Sold Date 06/08/18
Style Colonial
Bedrooms 3
Full Baths 2
Half Baths 2
HOA Y/N N
Abv Grd Liv Area 2,184
Originating Board TREND
Year Built 2015
Annual Tax Amount $9,205
Tax Year 2017
Lot Size 2,657 Sqft
Acres 0.06
Property Description
Welcome to this 2.5 year new gorgeous townhouse in the highly desirable township of Chesterfield, within walking distance to the highly rated elementary school. Pull up and you will immediately be impressed with the premium location of the lot, overlooking the lake. Upon entering the front door you will walk into the lower level of this townhouse which offers a generously sized den, 1/2 bathroom, mud room along with access to the attached one car garage. Walk upstairs to the main living area and be greeted by an open concept living and dining room space with gorgeous hardwood floors, over-sized windows and neutral decor. The kitchen offers 42 inch cabinets, granite countertops, a breakfast bar, eat-in area and a set of sliders that lead on to the 2nd story deck. This level is finished with a 1/2 bath for guests. The bedrooms are located on the upper level, offering a master bedroom with walk in closets and bathroom with walk-in shower stall and double vanity. There are two other nicely sized rooms which share a second full bathroom and the upper level laundry is an added plus. Move in ready and like new, schedule an appointment to see this one today.
Location
State NJ
County Burlington
Area Chesterfield Twp (20307)
Zoning RES
Rooms
Other Rooms Living Room, Dining Room, Primary Bedroom, Bedroom 2, Kitchen, Family Room, Bedroom 1, Laundry
Interior
Interior Features Kitchen - Eat-In
Hot Water Natural Gas
Heating Gas
Cooling Central A/C
Fireplace N
Heat Source Natural Gas
Laundry Lower Floor
Exterior
Exterior Feature Deck(s), Porch(es)
Garage Spaces 1.0
Water Access N
Accessibility None
Porch Deck(s), Porch(es)
Total Parking Spaces 1
Garage N
Building
Story 3+
Sewer Public Sewer
Water Public
Architectural Style Colonial
Level or Stories 3+
Additional Building Above Grade
Structure Type 9'+ Ceilings
New Construction N
Schools
Elementary Schools Chesterfield
School District Chesterfield Township Public Schools
Others
Senior Community No
Tax ID 07-00206 203-00005
Ownership Fee Simple
Acceptable Financing Conventional, VA, FHA 203(b)
Listing Terms Conventional, VA, FHA 203(b)
Financing Conventional,VA,FHA 203(b)
Read Less
Want to know what your home might be worth? Contact us for a FREE valuation!

Our team is ready to help you sell your home for the highest possible price ASAP

Bought with Kathleen Bonchev • Smires & Associates





