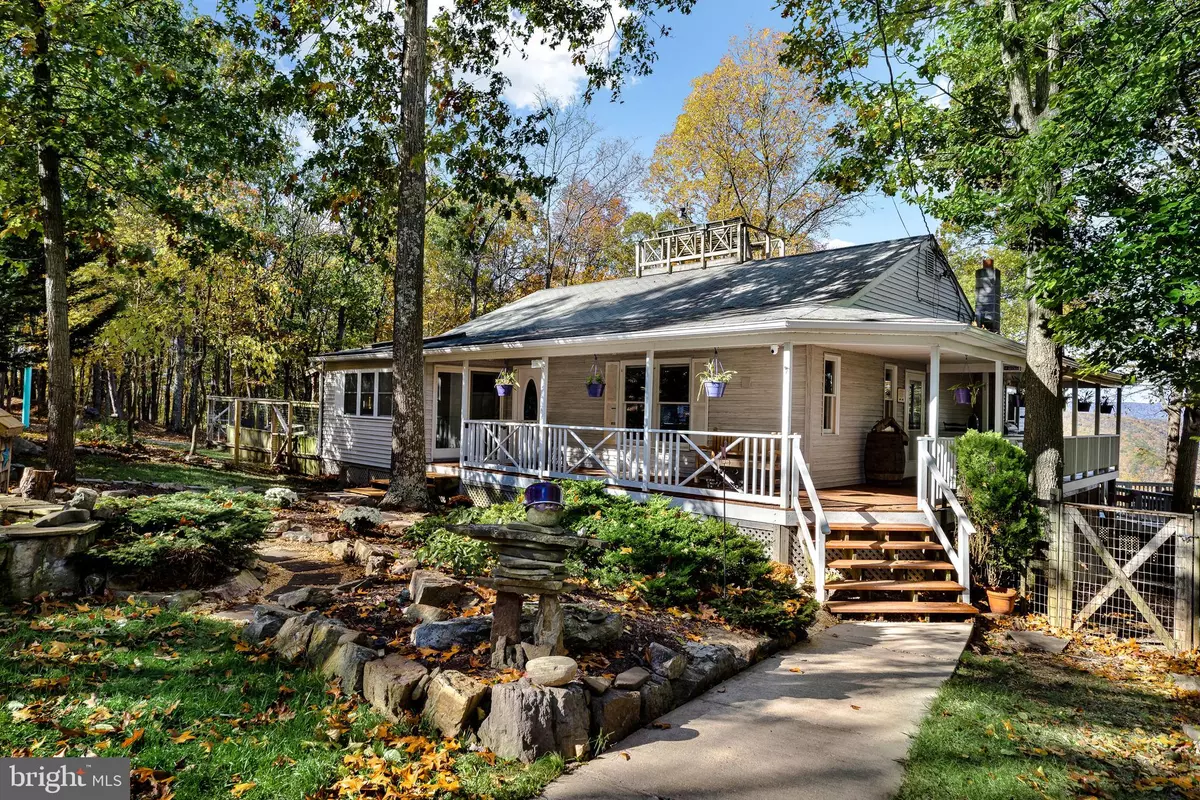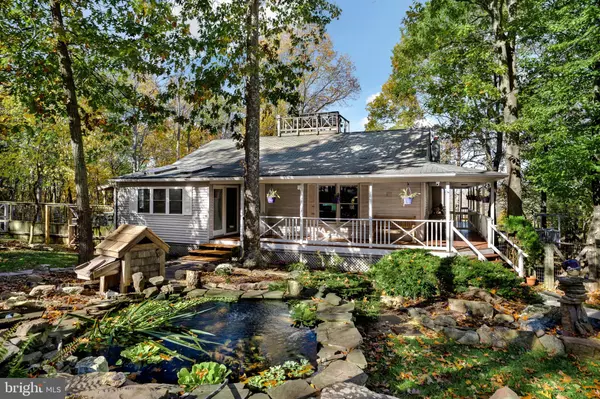$429,000
$429,000
For more information regarding the value of a property, please contact us for a free consultation.
467 NOLAND RIDGE RD Slanesville, WV 25444
3 Beds
3 Baths
4,536 SqFt
Key Details
Sold Price $429,000
Property Type Single Family Home
Sub Type Detached
Listing Status Sold
Purchase Type For Sale
Square Footage 4,536 sqft
Price per Sqft $94
Subdivision Cacapon View
MLS Listing ID WVHS2000758
Sold Date 01/03/22
Style Contemporary
Bedrooms 3
Full Baths 2
Half Baths 1
HOA Fees $16/ann
HOA Y/N Y
Abv Grd Liv Area 3,256
Originating Board BRIGHT
Year Built 1992
Annual Tax Amount $1,355
Tax Year 2021
Lot Size 10.870 Acres
Acres 10.87
Property Description
10.87 acres of privacy located in a Premium Gated Community with Million-Dollar Views! This beautiful 3 level home with a large wrap porch & 4536 Total Sq Ft features 3 bedroom, 2 full and 1 half bathrooms. Watch the stars from the amazing roof observation area . The home has been recently remodeled with Luxury Vinyl Plank Flooring, New Paint,, etc...Cozy Stone Fireplace with Mantle, loft overlooking family room with amazing views. HUGE 24 X 32 new 2 story Addition with vaulted ceilings, & a Detached Oversized 3 car Garage that easily fits most tractors & equipment. The exterior of this home has a stocked Koi pond, 6 X 22 Shed. 5 x 8 Chicken House, 16 X 20 Heated Green House & a 32 X 32 fenced area. Appliances to convey include: Refrigerator, Electric Stove, Pool Table and a Whole Home Generator with Manual Switch. The home is also pre-wired for 9 security cameras and has too many features to list! Priced to sell- this home won't last long.
Location
State WV
County Hampshire
Zoning 101
Rooms
Other Rooms Living Room, Bedroom 2, Kitchen, Family Room, Bedroom 1, Loft, Bathroom 1, Bathroom 2, Half Bath
Basement Walkout Level
Main Level Bedrooms 2
Interior
Interior Features Ceiling Fan(s), Family Room Off Kitchen, Floor Plan - Open
Hot Water Electric
Heating Heat Pump(s)
Cooling Central A/C
Flooring Hardwood
Fireplaces Number 1
Fireplaces Type Stone
Equipment Built-In Microwave, Dishwasher, Disposal, Dryer, Stove, Oven/Range - Electric, Water Heater, Washer
Fireplace Y
Window Features Screens
Appliance Built-In Microwave, Dishwasher, Disposal, Dryer, Stove, Oven/Range - Electric, Water Heater, Washer
Heat Source Electric
Exterior
Exterior Feature Porch(es), Deck(s)
Parking Features Garage - Side Entry, Garage Door Opener
Garage Spaces 3.0
Utilities Available Electric Available, Water Available
Amenities Available Gated Community
Water Access N
View Mountain
Roof Type Asphalt
Accessibility None
Porch Porch(es), Deck(s)
Total Parking Spaces 3
Garage Y
Building
Lot Description Backs to Trees, Trees/Wooded
Story 3
Foundation Concrete Perimeter
Sewer On Site Septic
Water Private/Community Water
Architectural Style Contemporary
Level or Stories 3
Additional Building Above Grade, Below Grade
Structure Type 2 Story Ceilings,Vaulted Ceilings
New Construction N
Schools
School District Hampshire County Schools
Others
Senior Community No
Tax ID 05 25005100000000
Ownership Fee Simple
SqFt Source Assessor
Security Features Smoke Detector
Acceptable Financing Cash, Conventional, FHA, VA
Listing Terms Cash, Conventional, FHA, VA
Financing Cash,Conventional,FHA,VA
Special Listing Condition Standard
Read Less
Want to know what your home might be worth? Contact us for a FREE valuation!

Our team is ready to help you sell your home for the highest possible price ASAP

Bought with Brandon Clark Darr • Samson Properties




