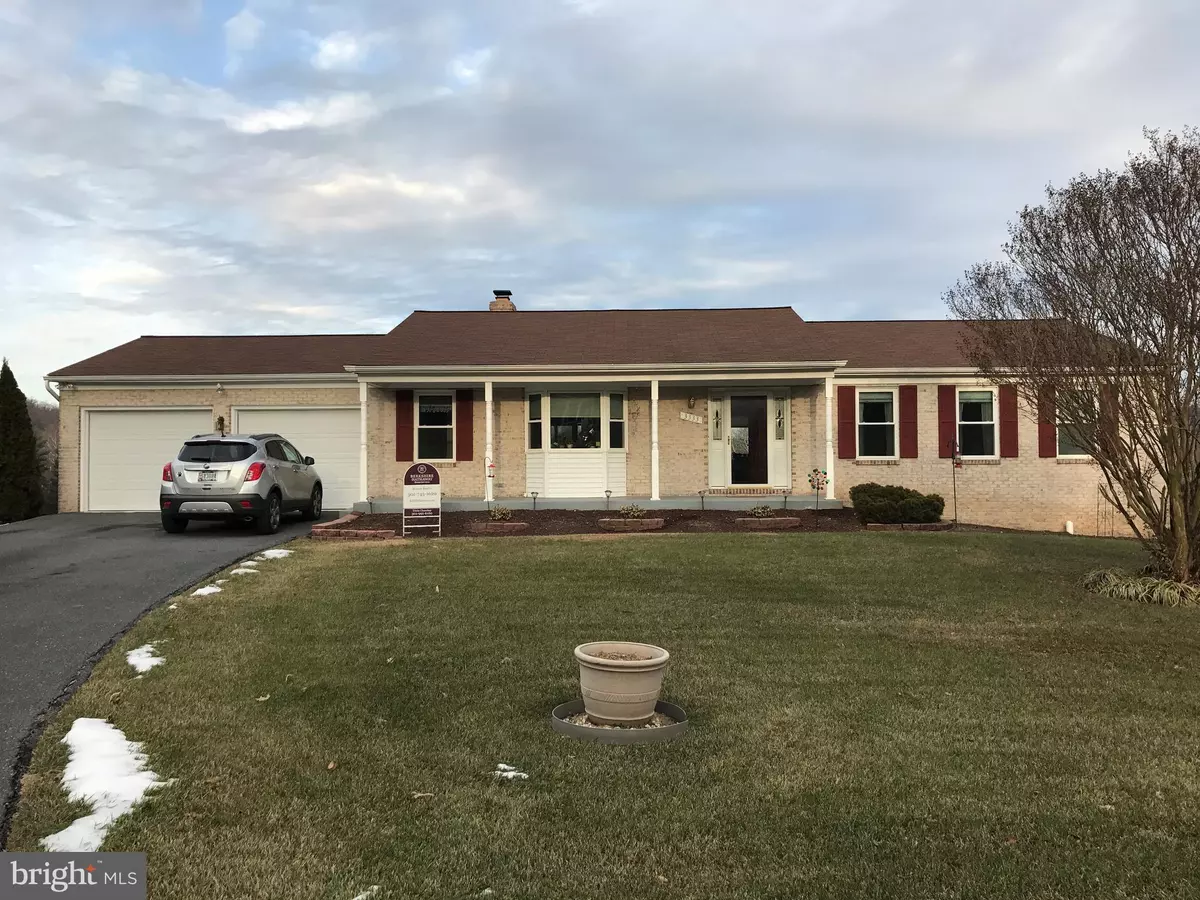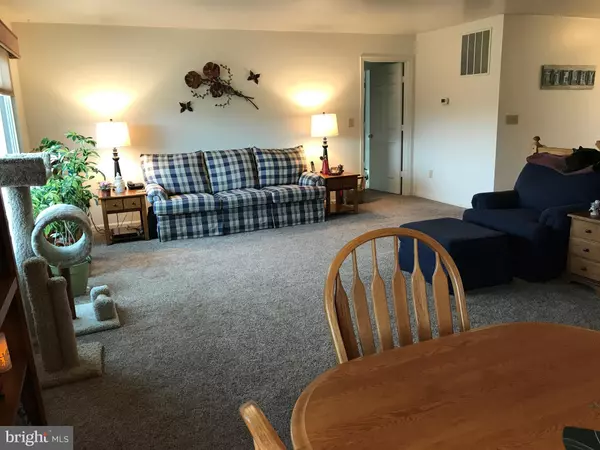$407,500
$415,000
1.8%For more information regarding the value of a property, please contact us for a free consultation.
3333 YORKSHIRE CT Adamstown, MD 21710
3 Beds
3 Baths
0.46 Acres Lot
Key Details
Sold Price $407,500
Property Type Single Family Home
Sub Type Detached
Listing Status Sold
Purchase Type For Sale
Subdivision Buckingham Hills
MLS Listing ID 1004437825
Sold Date 06/08/18
Style Ranch/Rambler
Bedrooms 3
Full Baths 3
HOA Fees $50/qua
HOA Y/N Y
Originating Board MRIS
Year Built 1994
Annual Tax Amount $3,660
Tax Year 2017
Lot Size 0.465 Acres
Acres 0.46
Property Description
Perfect house, perfect location in a cul-de-sac with 3 bedrooms and 3 bathrooms,( two master suites). Large living room that leads to a screened in porch with a wonderful view. Enjoy your large laundry room with extra frig, laundry tub and extra storage. Oversized 2 garage for more storage. Entertain in the family room with brick fireplace and walk out to back yard. Workshop,office and much more.
Location
State MD
County Frederick
Zoning R1
Rooms
Other Rooms Living Room, Dining Room, Primary Bedroom, Bedroom 2, Bedroom 3, Kitchen, Family Room, Foyer, Laundry, Mud Room, Workshop
Basement Outside Entrance, Daylight, Full, Fully Finished, Heated, Walkout Level, Windows, Workshop
Main Level Bedrooms 2
Interior
Interior Features Kitchen - Eat-In, Dining Area, Kitchen - Table Space
Hot Water Electric
Heating Heat Pump(s)
Cooling Central A/C
Fireplaces Number 1
Equipment Refrigerator, Stove, Microwave, Dishwasher, Washer, Dryer
Fireplace Y
Appliance Refrigerator, Stove, Microwave, Dishwasher, Washer, Dryer
Heat Source Electric
Exterior
Garage Spaces 2.0
View Y/N Y
Water Access N
View Trees/Woods
Accessibility None
Attached Garage 2
Total Parking Spaces 2
Garage Y
Private Pool N
Building
Story 2
Sewer Public Sewer
Water Well
Architectural Style Ranch/Rambler
Level or Stories 2
New Construction N
Schools
School District Frederick County Public Schools
Others
HOA Fee Include Trash,Snow Removal
Senior Community No
Tax ID 1101024787
Ownership Fee Simple
Special Listing Condition Standard
Read Less
Want to know what your home might be worth? Contact us for a FREE valuation!

Our team is ready to help you sell your home for the highest possible price ASAP

Bought with Timothy F O'ney • RE/MAX Achievers




