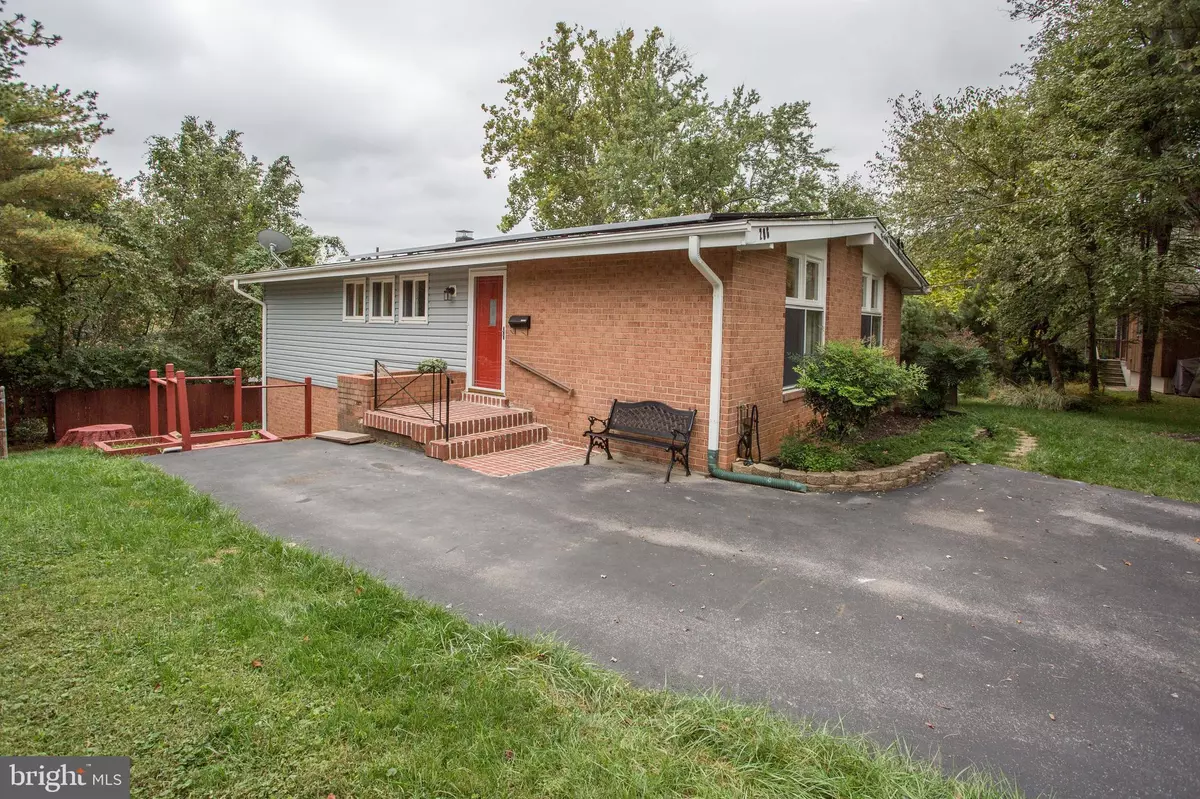$586,000
$584,900
0.2%For more information regarding the value of a property, please contact us for a free consultation.
206 BLUFF TERRACE Silver Spring, MD 20902
4 Beds
3 Baths
2,410 SqFt
Key Details
Sold Price $586,000
Property Type Single Family Home
Sub Type Detached
Listing Status Sold
Purchase Type For Sale
Square Footage 2,410 sqft
Price per Sqft $243
Subdivision Kemp Mill Estates
MLS Listing ID MDMC2019068
Sold Date 12/07/21
Style Mid-Century Modern
Bedrooms 4
Full Baths 2
Half Baths 1
HOA Y/N N
Abv Grd Liv Area 1,570
Originating Board BRIGHT
Year Built 1960
Annual Tax Amount $4,629
Tax Year 2021
Lot Size 8,784 Sqft
Acres 0.2
Property Description
Move right into this turn-key, mid-century modern gem located in Kemp Mill Estates. You will absolutely love the chic floor plan which was designed to create a flowing and light filled environment. The first floor offers walls of soaring windows, high ceilings and beautiful hardwood flooring. Every room has serene views of the tranquil property. The first level features 4 main level bedrooms , 2 full baths, separate living and dining rooms, and a fully remodeled eat-in kitchen with new soft close cabinets, granite countertops, and stainless steel appliances. The fully finished walk-out basement presents a recreation room with a wood burning fireplace, new flooring, track lighting, custom built-ins, bonus room, half bath, laundry room, workshop and a second refrigerator. Access the fully fenced backyard from the kitchen, rec room or the laundry area. Large lot with mature trees and lots of privacy is perfect for outdoor entertaining. Located in close proximity to many local amenities, shopping, parks, recreational facilities, schools and houses of worship. Close to public transportation, metro commuter routes, I-495, and the ICC. Welcome home!
Location
State MD
County Montgomery
Zoning R60
Rooms
Main Level Bedrooms 4
Interior
Interior Features Built-Ins, Ceiling Fan(s), Dining Area, Floor Plan - Open, Kitchen - Eat-In, Kitchen - Table Space, Primary Bath(s), Recessed Lighting, Window Treatments, Wood Floors
Hot Water Natural Gas
Heating Forced Air, Heat Pump(s)
Cooling Central A/C, Ceiling Fan(s), Solar Off Grid
Flooring Wood, Carpet, Luxury Vinyl Plank
Fireplaces Number 1
Fireplaces Type Flue for Stove, Free Standing
Equipment Built-In Microwave, Cooktop, Dishwasher, Disposal, Dryer, Exhaust Fan, Icemaker, Oven/Range - Electric, Range Hood, Refrigerator, Stainless Steel Appliances, Washer
Fireplace Y
Window Features Transom,Wood Frame,Screens,Insulated
Appliance Built-In Microwave, Cooktop, Dishwasher, Disposal, Dryer, Exhaust Fan, Icemaker, Oven/Range - Electric, Range Hood, Refrigerator, Stainless Steel Appliances, Washer
Heat Source Natural Gas
Laundry Lower Floor
Exterior
Exterior Feature Patio(s)
Garage Spaces 2.0
Fence Fully, Privacy
Utilities Available Cable TV, Phone
Water Access N
Accessibility None
Porch Patio(s)
Total Parking Spaces 2
Garage N
Building
Lot Description Private, Trees/Wooded, Landscaping
Story 2
Foundation Slab
Sewer Public Sewer
Water Public
Architectural Style Mid-Century Modern
Level or Stories 2
Additional Building Above Grade, Below Grade
Structure Type Vaulted Ceilings
New Construction N
Schools
School District Montgomery County Public Schools
Others
Pets Allowed Y
Senior Community No
Tax ID 161301332436
Ownership Fee Simple
SqFt Source Assessor
Security Features Security System,Smoke Detector,Motion Detectors,Monitored
Special Listing Condition Standard
Pets Allowed No Pet Restrictions
Read Less
Want to know what your home might be worth? Contact us for a FREE valuation!

Our team is ready to help you sell your home for the highest possible price ASAP

Bought with Kevin Raymond O'Dell • Keller Williams Capital Properties




