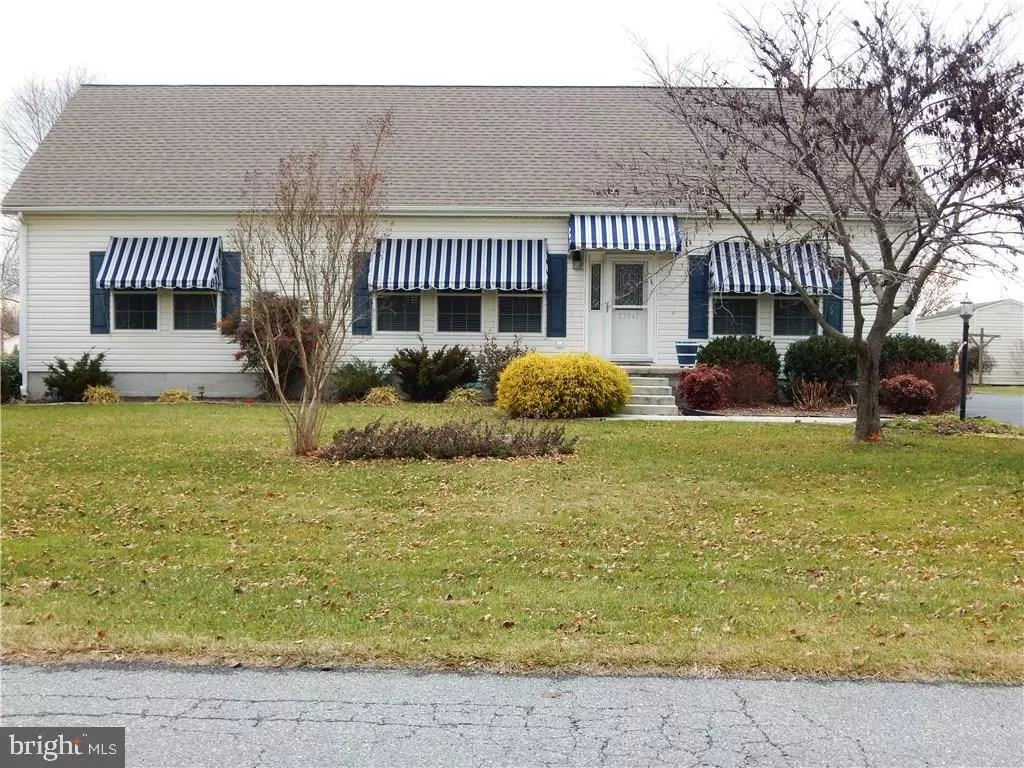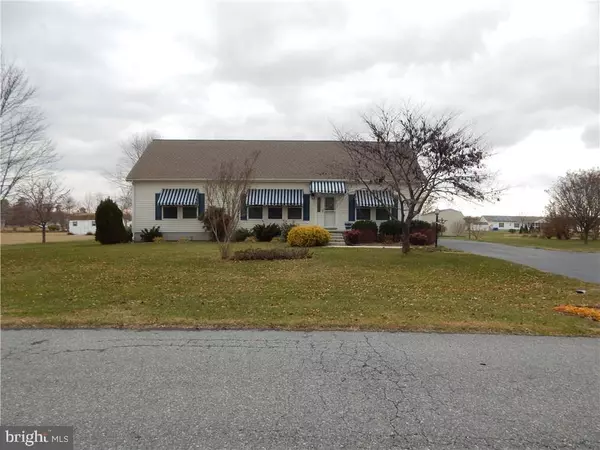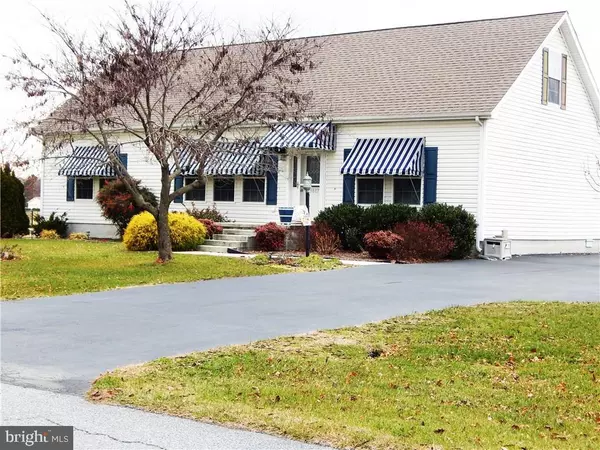$222,500
$239,000
6.9%For more information regarding the value of a property, please contact us for a free consultation.
23047 DEEP CREEK DR Lincoln, DE 19960
3 Beds
2 Baths
1,494 SqFt
Key Details
Sold Price $222,500
Property Type Single Family Home
Sub Type Detached
Listing Status Sold
Purchase Type For Sale
Square Footage 1,494 sqft
Price per Sqft $148
Subdivision Village Of Jefferson Crossroad
MLS Listing ID 1001506820
Sold Date 04/20/18
Style Rambler,Ranch/Rambler
Bedrooms 3
Full Baths 2
HOA Fees $8/ann
HOA Y/N Y
Abv Grd Liv Area 1,494
Originating Board SCAOR
Year Built 2005
Lot Size 0.750 Acres
Acres 0.75
Property Description
Huge property in a fantastic location just minutes to downtown Milton and downtown Lewes. Large open kitchen with tons of cabinet space and Corian counter tops. Open concept design with with large family room with a fireplace, generous bedrooms and bathrooms. Enjoy outdoor living with 4 seasons rooms that walks out to your paver patio and swing. Bring everything with an abundance of storage between a shed and 825 square foot walk up attic that is ready to be finished. This home has been meticulously maintained and will make any buyer happy!
Location
State DE
County Sussex
Area Cedar Creek Hundred (31004)
Rooms
Other Rooms Primary Bedroom
Interior
Interior Features Attic, Entry Level Bedroom, Window Treatments
Hot Water Electric
Heating Heat Pump(s)
Cooling Central A/C, Heat Pump(s)
Flooring Carpet, Hardwood, Tile/Brick, Vinyl
Fireplaces Type Gas/Propane
Equipment Dishwasher, Dryer - Electric, Icemaker, Refrigerator, Microwave, Oven/Range - Electric, Range Hood, Washer, Water Heater
Furnishings No
Fireplace N
Appliance Dishwasher, Dryer - Electric, Icemaker, Refrigerator, Microwave, Oven/Range - Electric, Range Hood, Washer, Water Heater
Exterior
Exterior Feature Patio(s)
Garage Spaces 6.0
Utilities Available Cable TV Available
Water Access N
Roof Type Architectural Shingle
Porch Patio(s)
Total Parking Spaces 6
Garage N
Building
Lot Description Cleared
Story 1
Foundation Block, Crawl Space
Sewer Gravity Sept Fld
Water Well
Architectural Style Rambler, Ranch/Rambler
Level or Stories 1
Additional Building Above Grade
New Construction N
Schools
School District Cape Henlopen
Others
Tax ID 230-21.00-217.00
Ownership Fee Simple
SqFt Source Estimated
Acceptable Financing Cash, Conventional, USDA, VA
Listing Terms Cash, Conventional, USDA, VA
Financing Cash,Conventional,USDA,VA
Read Less
Want to know what your home might be worth? Contact us for a FREE valuation!

Our team is ready to help you sell your home for the highest possible price ASAP

Bought with Susan Malone • Partners Realty LLC





