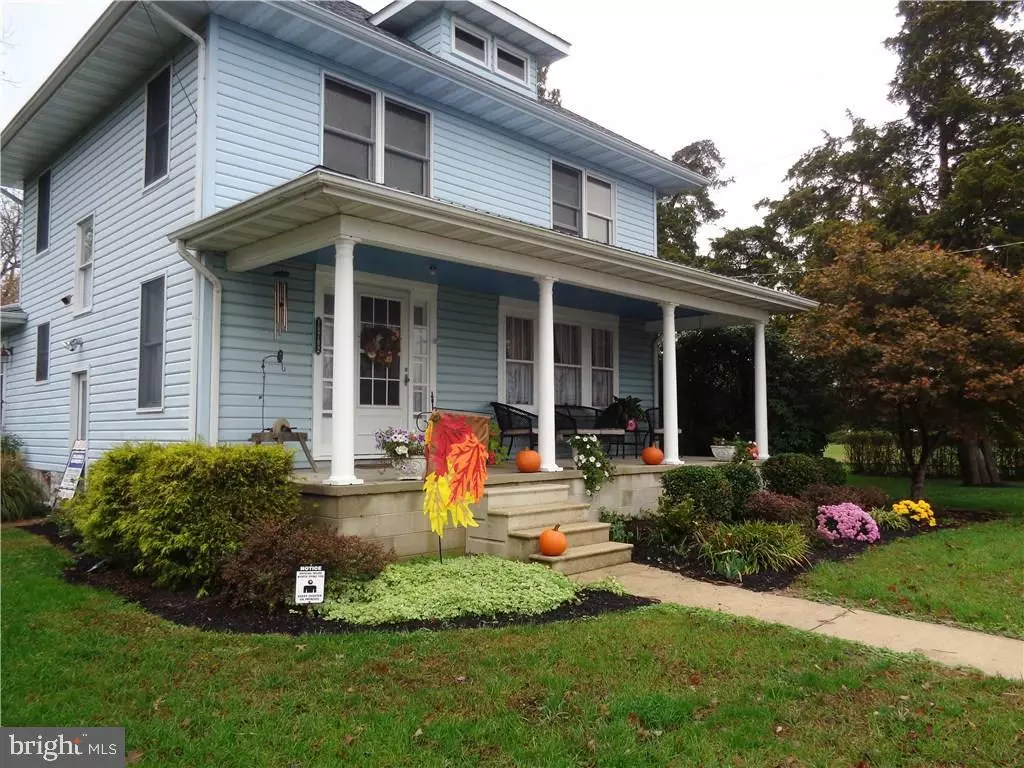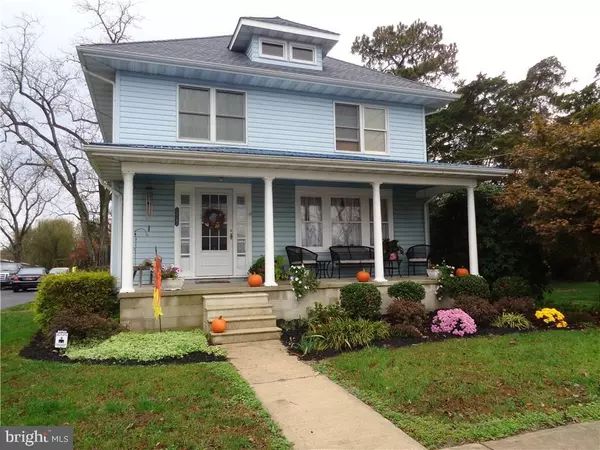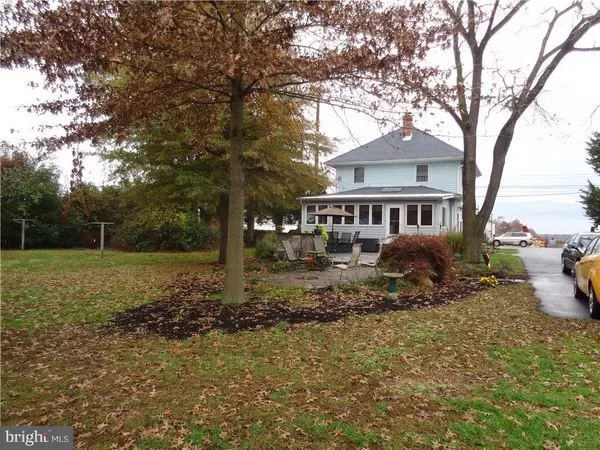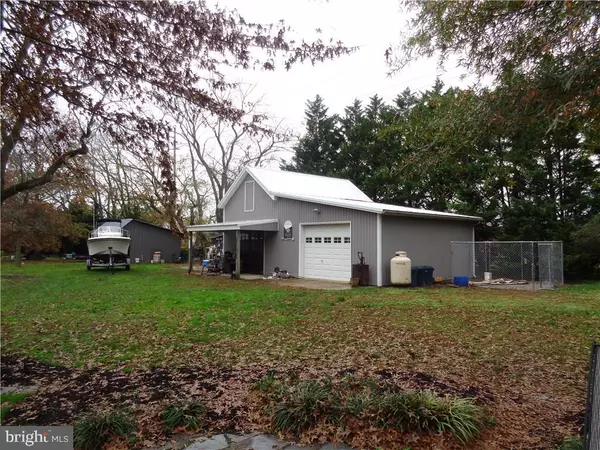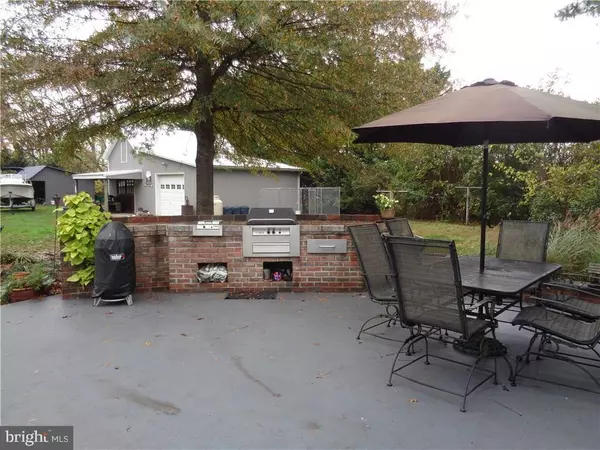$245,000
$249,000
1.6%For more information regarding the value of a property, please contact us for a free consultation.
18782 HARBESON RD Harbeson, DE 19951
3 Beds
2 Baths
1,800 SqFt
Key Details
Sold Price $245,000
Property Type Single Family Home
Sub Type Detached
Listing Status Sold
Purchase Type For Sale
Square Footage 1,800 sqft
Price per Sqft $136
Subdivision None Available
MLS Listing ID 1001011812
Sold Date 07/27/16
Style Craftsman
Bedrooms 3
Full Baths 2
HOA Y/N N
Abv Grd Liv Area 1,800
Originating Board SCAOR
Year Built 1930
Lot Size 2.620 Acres
Acres 2.62
Property Description
Lovely, well cared for home with an old time charm. This property has many possibilities and a lot to offer. Large family room boast of slate floors a gas wood stove and windows that allow natural sunlight to fill the room. Cozy office, kitchen, formal dining room , living room and full bath complete the downstairs. The beautiful original pine hardwood floors will delight you. Need space for your animals? This Farmstead has a barn with electric, water and fenced pastures, bring your horses! A beautiful patio with outdoor kitchen and a fire pit will become your favorite spot for summer entertaining. Add a 1 car detached garage, 2 heated shops with electric make a great man cave to tinker on cars or woodworking. Fish cleaning station, established grape vines and asparagus. Brand new LLP septic!
Location
State DE
County Sussex
Area Broadkill Hundred (31003)
Rooms
Other Rooms Living Room, Dining Room, Primary Bedroom, Kitchen, Family Room, Office, Additional Bedroom
Basement Full
Interior
Interior Features Attic, Breakfast Area, Kitchen - Country, Ceiling Fan(s), Skylight(s)
Hot Water Electric
Heating Baseboard, Floor Furnace
Cooling Wall Unit
Flooring Carpet, Hardwood, Stone, Vinyl
Fireplaces Type Gas/Propane
Equipment Dishwasher, Dryer - Electric, Microwave, Oven/Range - Gas, Refrigerator, Washer, Water Heater
Furnishings No
Fireplace N
Window Features Insulated,Screens
Appliance Dishwasher, Dryer - Electric, Microwave, Oven/Range - Gas, Refrigerator, Washer, Water Heater
Heat Source Electric
Exterior
Exterior Feature Patio(s), Porch(es)
Fence Partially
Water Access N
Roof Type Architectural Shingle,Rubber
Porch Patio(s), Porch(es)
Road Frontage Public
Garage Y
Building
Lot Description Cleared, Landscaping
Story 2
Foundation Block
Sewer Low Pressure Pipe (LPP)
Water Well
Architectural Style Craftsman
Level or Stories 2
Additional Building Above Grade
New Construction N
Schools
School District Indian River
Others
Tax ID 235-30.00-104.00
Ownership Fee Simple
SqFt Source Estimated
Acceptable Financing Cash, Conventional, FHA, VA
Listing Terms Cash, Conventional, FHA, VA
Financing Cash,Conventional,FHA,VA
Read Less
Want to know what your home might be worth? Contact us for a FREE valuation!

Our team is ready to help you sell your home for the highest possible price ASAP

Bought with Lisa Michels • Patterson-Schwartz - Greenville
