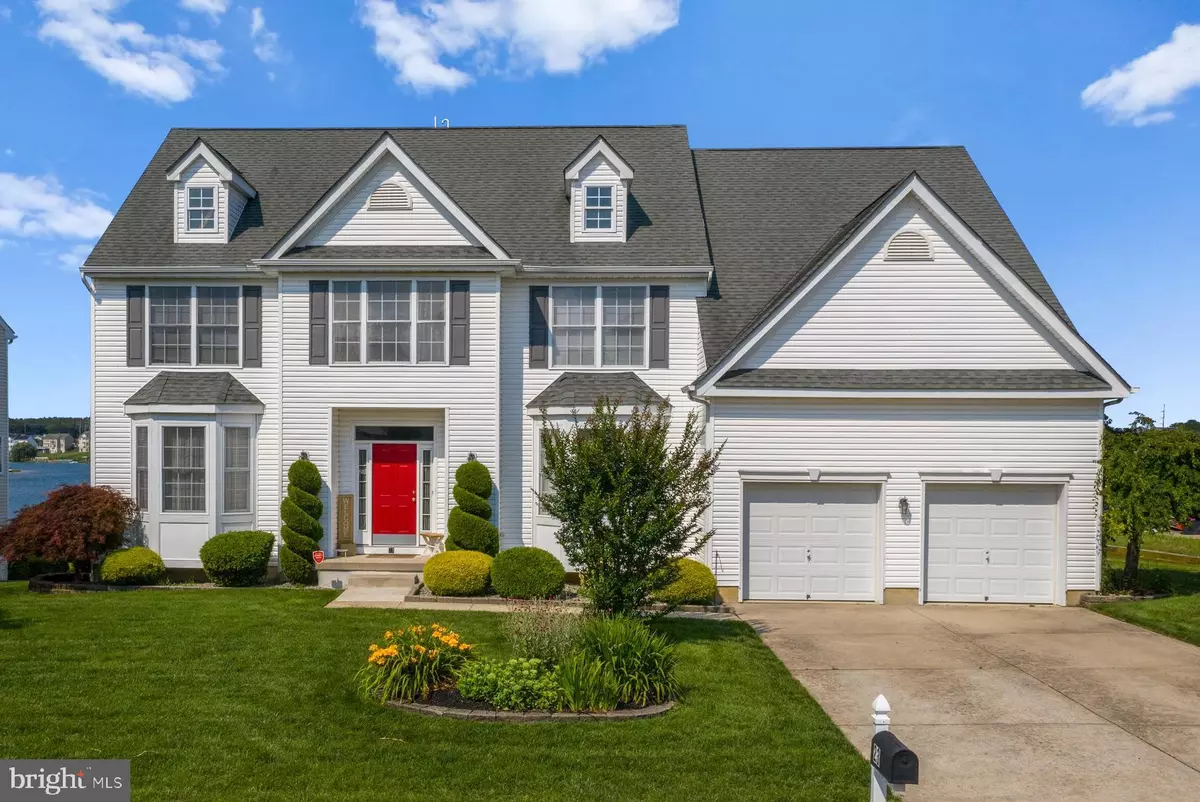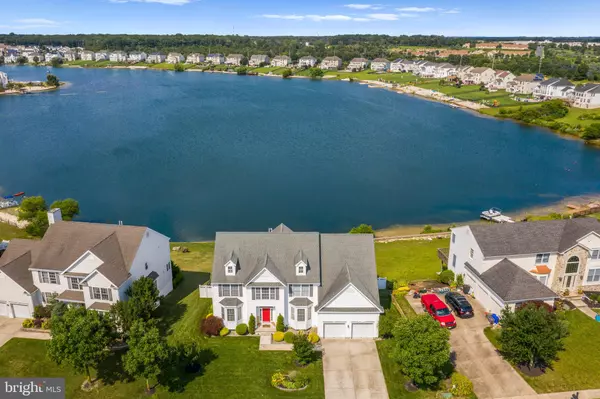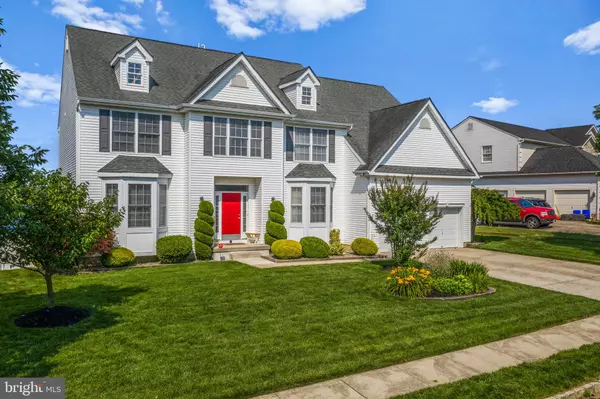$525,000
$475,000
10.5%For more information regarding the value of a property, please contact us for a free consultation.
23 WATERVIEW DR Sicklerville, NJ 08081
4 Beds
4 Baths
3,996 SqFt
Key Details
Sold Price $525,000
Property Type Single Family Home
Sub Type Detached
Listing Status Sold
Purchase Type For Sale
Square Footage 3,996 sqft
Price per Sqft $131
Subdivision Lakeside At Cobblest
MLS Listing ID NJCD422494
Sold Date 11/19/21
Style Colonial,Contemporary
Bedrooms 4
Full Baths 3
Half Baths 1
HOA Fees $51/qua
HOA Y/N Y
Abv Grd Liv Area 2,996
Originating Board BRIGHT
Year Built 2004
Annual Tax Amount $15,349
Tax Year 2020
Lot Size 0.720 Acres
Acres 0.72
Lot Dimensions 100.00 x 174.00
Property Description
Enjoy the incomparable luxury of lakeside living in this exquisite, executive-style estate. Situated on one of the largest waterfront lots in the prestigious Lakeside at Cobblestone community, this Constitution model offers approximately 3900 square feet of living space arranged over three sprawling levels. Spectacular water views can be observed from every floor of the home which is thoughtfully designed for both comfortable living and remarkable entertaining. Equal parts stylishly grand and invitingly casual, the open-concept interior features a modernized take on the familiar center-hall colonial design. Natural- tone hardwood flooring graces the homes main living spaces adding warmth, continuity and timeless elegance to each room. The formal living room and dining room flank the two-story foyer where a curved staircase leads to the upper-level balcony overlooking the family room. If the heart of this home is the gourmet kitchen with its rich, cherry wood cabinets, granite countertops, and ceramic tile flooring and backsplash, then the jewel in this homes crown is the stunning family room. Here, soaring 20-foot ceilings and a wall of stacked windows create a dramatic focal point that takes full advantage of the expansive lake views and plentiful natural light. Each season brings with it an ever-changing backdrop as the sparkling blue-skies of summer give way to vistas of colorful fall foliage, sparkling winter frost, and verdant spring blossoms. Adjacent to the family room is the powder room and the main floor study that, like the family room and kitchen, overlooks the backyards scenic waterscape. A sliding glass door from the kitchen leads to the rear deck with its retractable-awningthe perfect setting for summer lounging and outdoor dining against the sunset. The laundry room and adjacent access to the 2-car garage, complete the main floor. Upstairs, the master suite offers breathtaking, panoramic views to brighten each mornings awakening. Boasting a private ensuite bath, his and her walk-in closets with custom-designed organizers and ample room for a sitting area, the master is a calming retreat from the bustle of daily life. The three additional bedrooms are all generously sized and a full, hall bathroom rounds out the upper floor. Meanwhile, downstairs the ground-floor, recreation level is fully finished and includes a lounge/den area, full bath, spa room with indoor hot tub, and plenty of room left for a gym, billiard room, home theater, or in-law suite. Walk-out access to the backyard beckons you to the waters edge where you can enjoy campfires on your private beach, and kayaking, or boating from your dock. Whether you're dreaming of hosting a crowd on the Fourth of July or picturing a casual night in roasting marshmallows over the fire with the kids, this suburban paradise is sure to please. Turn your lake home dreams into a reality. Call today to schedule your personal tour!
Location
State NJ
County Camden
Area Gloucester Twp (20415)
Zoning RESIDENTIAL
Rooms
Other Rooms Living Room, Dining Room, Kitchen, Family Room, Den, Foyer, Study, Laundry, Recreation Room, Bonus Room
Basement Full, Fully Finished, Outside Entrance, Daylight, Partial, Interior Access, Walkout Level, Windows
Interior
Interior Features Attic, Carpet, Ceiling Fan(s), Family Room Off Kitchen, Floor Plan - Open, Kitchen - Gourmet, Kitchen - Island, Pantry, Primary Bath(s), Skylight(s), Stall Shower, Upgraded Countertops, Walk-in Closet(s), Wood Floors
Hot Water Natural Gas
Heating Forced Air
Cooling Central A/C
Flooring Carpet, Ceramic Tile, Hardwood
Fireplaces Number 1
Fireplaces Type Gas/Propane, Mantel(s)
Equipment Built-In Microwave, Dishwasher, Disposal, Oven/Range - Gas
Fireplace Y
Window Features Palladian,Atrium
Appliance Built-In Microwave, Dishwasher, Disposal, Oven/Range - Gas
Heat Source Natural Gas
Laundry Main Floor
Exterior
Exterior Feature Deck(s)
Parking Features Garage - Front Entry, Inside Access
Garage Spaces 4.0
Waterfront Description Boat/Launch Ramp,Private Dock Site,Sandy Beach
Water Access Y
Water Access Desc Boat - Powered,Canoe/Kayak,Private Access
View Lake, Scenic Vista, Water
Roof Type Shingle
Accessibility None
Porch Deck(s)
Attached Garage 2
Total Parking Spaces 4
Garage Y
Building
Lot Description Front Yard, Landscaping, Rear Yard, SideYard(s)
Story 3
Sewer Public Sewer
Water Public
Architectural Style Colonial, Contemporary
Level or Stories 3
Additional Building Above Grade, Below Grade
New Construction N
Schools
High Schools Timber Creek
School District Black Horse Pike Regional Schools
Others
Senior Community No
Tax ID 15-18310-00038
Ownership Fee Simple
SqFt Source Estimated
Acceptable Financing Cash, Conventional, FHA, VA
Horse Property N
Listing Terms Cash, Conventional, FHA, VA
Financing Cash,Conventional,FHA,VA
Special Listing Condition Standard
Read Less
Want to know what your home might be worth? Contact us for a FREE valuation!

Our team is ready to help you sell your home for the highest possible price ASAP

Bought with Frances Manzoni • Century 21 Rauh & Johns




