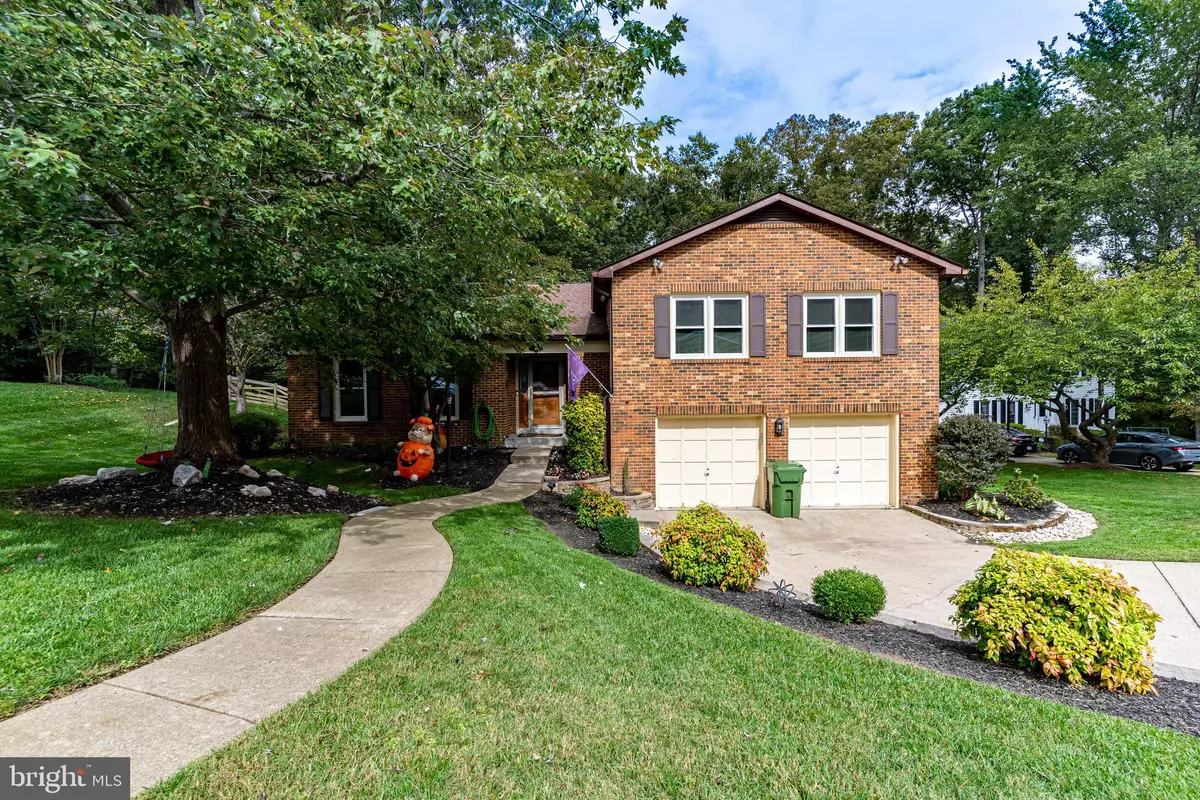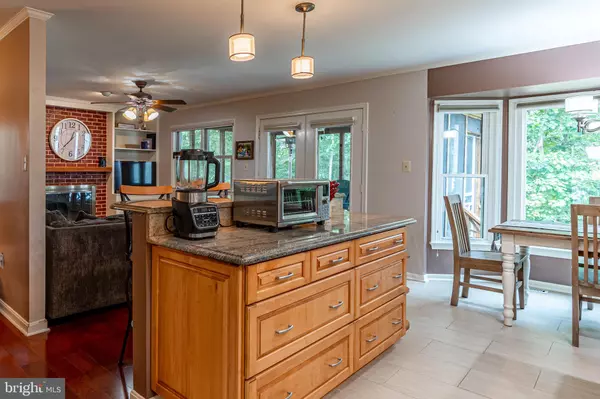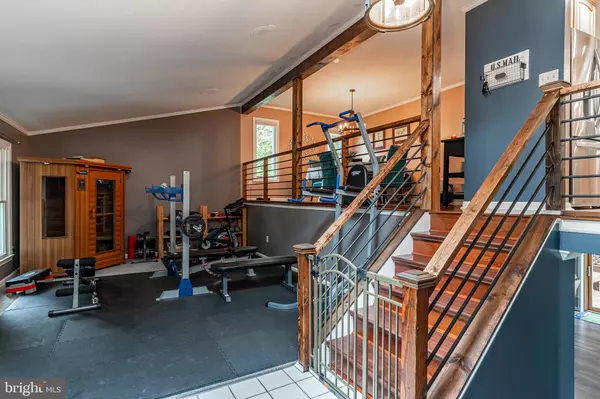$575,000
$559,999
2.7%For more information regarding the value of a property, please contact us for a free consultation.
3126 IRONHORSE DR Woodbridge, VA 22192
5 Beds
3 Baths
3,227 SqFt
Key Details
Sold Price $575,000
Property Type Single Family Home
Sub Type Detached
Listing Status Sold
Purchase Type For Sale
Square Footage 3,227 sqft
Price per Sqft $178
Subdivision Promontory Oaks
MLS Listing ID VAPW2000157
Sold Date 11/17/21
Style Colonial,Bi-level
Bedrooms 5
Full Baths 3
HOA Fees $62/qua
HOA Y/N Y
Abv Grd Liv Area 2,166
Originating Board BRIGHT
Year Built 1981
Annual Tax Amount $6,225
Tax Year 2021
Lot Size 10,193 Sqft
Acres 0.23
Property Description
***Multiple offers received. Owners have chosen a contract to Ratify!*** Welcome home to this beautifully landscaped brick front colonial oasis sitting in a cul-de-sac and backing to trees! Promontory Oaks is a sought after community in the heart of Lake Ridge and offers tons of community amenities with low cost quarterly HOA! Come inside and find custom wood finishes, open kitchen with upgraded granite, open floor plan, a formal living and dining room, eat-in kitchen, 2 fireplaces, and walk out to your screened in deck backing to trees everywhere! There are too many upgrades to list with wood floors, skylights, washer & dryer on upper level, and a fully finished customized basement with wood flooring, wet bar, custom cabinets, and under area storage that you won't believe. So much room here with 4 bedrooms on upper level and a 5th bedroom/office on basement level with a private entrance. Take a stroll to your backyard with custom landscaping and currently boasting a jacuzzi and under deck storage galore. Take a walk in your community from your private end of street cul-de-sac to see all of the trails, pools, and serene areas surrounded by trees everywhere! Stainless steel appliances, front loading washer/dryer, , humidifier, custom shelving, custom wood balcony off of family room and so mush more...Hurry to this one! *Masks required at all showings*
Location
State VA
County Prince William
Zoning RPC
Rooms
Basement Fully Finished, Improved, Outside Entrance, Rear Entrance, Shelving, Walkout Level, Windows
Interior
Interior Features Breakfast Area, Built-Ins, Carpet, Ceiling Fan(s), Chair Railings, Combination Dining/Living, Combination Kitchen/Dining, Crown Moldings, Dining Area, Family Room Off Kitchen, Floor Plan - Open, Formal/Separate Dining Room, Kitchen - Eat-In, Kitchen - Gourmet, Kitchen - Island, Primary Bath(s), Recessed Lighting, Skylight(s), Soaking Tub, Stall Shower, Tub Shower, Upgraded Countertops, Walk-in Closet(s), Wet/Dry Bar, WhirlPool/HotTub, Window Treatments, Wine Storage, Wood Floors
Hot Water Electric
Heating Heat Pump(s)
Cooling Ceiling Fan(s), Central A/C, Dehumidifier
Flooring Carpet, Hardwood, Tile/Brick
Fireplaces Number 2
Equipment Built-In Microwave, Built-In Range, Dishwasher, Disposal, Dryer, Dryer - Electric, Dryer - Front Loading, Exhaust Fan, Humidifier, Icemaker, Microwave, Oven - Self Cleaning, Range Hood, Refrigerator, Stainless Steel Appliances, Washer, Washer - Front Loading, Water Heater
Window Features Double Hung,Casement,Energy Efficient,Screens,Skylights
Appliance Built-In Microwave, Built-In Range, Dishwasher, Disposal, Dryer, Dryer - Electric, Dryer - Front Loading, Exhaust Fan, Humidifier, Icemaker, Microwave, Oven - Self Cleaning, Range Hood, Refrigerator, Stainless Steel Appliances, Washer, Washer - Front Loading, Water Heater
Heat Source Electric
Exterior
Parking Features Additional Storage Area, Built In, Garage - Front Entry, Garage Door Opener, Inside Access
Garage Spaces 2.0
Utilities Available Cable TV Available, Electric Available, Phone Available, Water Available, Sewer Available, Cable TV
Water Access N
View Trees/Woods
Roof Type Shingle
Accessibility 2+ Access Exits, 32\"+ wide Doors, >84\" Garage Door
Attached Garage 2
Total Parking Spaces 2
Garage Y
Building
Lot Description Backs to Trees, Corner, Cul-de-sac, Front Yard, Landscaping, No Thru Street, Partly Wooded, Pipe Stem
Story 3
Foundation Brick/Mortar, Wood, Permanent
Sewer Public Sewer
Water Public
Architectural Style Colonial, Bi-level
Level or Stories 3
Additional Building Above Grade, Below Grade
Structure Type Dry Wall
New Construction N
Schools
Elementary Schools Lake Ridge
Middle Schools Lake Ridge
High Schools Woodbridge
School District Prince William County Public Schools
Others
Pets Allowed Y
Senior Community No
Tax ID 8293-48-5562
Ownership Fee Simple
SqFt Source Assessor
Acceptable Financing Cash, Conventional, FHA, VA
Listing Terms Cash, Conventional, FHA, VA
Financing Cash,Conventional,FHA,VA
Special Listing Condition Standard
Pets Allowed No Pet Restrictions
Read Less
Want to know what your home might be worth? Contact us for a FREE valuation!

Our team is ready to help you sell your home for the highest possible price ASAP

Bought with Ashleigh D Wehmeyer • Compass





