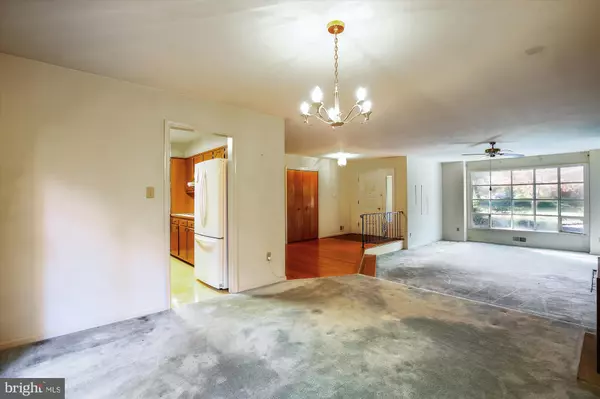$605,000
$589,990
2.5%For more information regarding the value of a property, please contact us for a free consultation.
6546 SPRING VALLEY DR Alexandria, VA 22312
4 Beds
3 Baths
1,892 SqFt
Key Details
Sold Price $605,000
Property Type Single Family Home
Sub Type Detached
Listing Status Sold
Purchase Type For Sale
Square Footage 1,892 sqft
Price per Sqft $319
Subdivision Spring Valley
MLS Listing ID VAFX2028520
Sold Date 11/12/21
Style Ranch/Rambler
Bedrooms 4
Full Baths 3
HOA Y/N N
Abv Grd Liv Area 1,892
Originating Board BRIGHT
Year Built 1964
Annual Tax Amount $6,910
Tax Year 2021
Lot Size 0.525 Acres
Acres 0.53
Property Description
Location and opportunity! This home wont last long! A rare opportunity to own .52 Acres in the heart of Alexandria with tons of potential! Ready for your selection of colors and updates that fit YOUR esthetic! Most people just accept what others have done in a home you have the opportunity to make this match all your preferred pallet. Open and modern or craft style farmhouse?... You decide! Large floorplan and room sizes are more than generous, featuring plenty of storage and a HUGE Garage! Lots of natural light with large front bay window. Includes two fireplace and expansive deck off family room and master suite overlooking the woods and creek where you can listen to the calming sounds of the stream. Enjoy green, park-like surroundings but get downtown with ease. Located only a couple of minutes to the 395/495/95 interchange, Metro, providing you with a quick commute to DC, Old Town, Fort Belvoir, and more. Thomas Jefferson HS is just around the corner. Home backs to Indian Run Creek and Conservation area.
Location
State VA
County Fairfax
Zoning 120
Rooms
Basement Daylight, Full
Main Level Bedrooms 4
Interior
Interior Features Combination Dining/Living, Combination Kitchen/Dining, Floor Plan - Open, Ceiling Fan(s)
Hot Water Natural Gas
Heating Forced Air
Cooling Central A/C
Flooring Carpet, Hardwood
Fireplaces Number 2
Equipment Refrigerator, Stove, Dishwasher, Disposal, Washer, Dryer, Humidifier, Oven - Wall
Appliance Refrigerator, Stove, Dishwasher, Disposal, Washer, Dryer, Humidifier, Oven - Wall
Heat Source Natural Gas
Exterior
Parking Features Additional Storage Area, Oversized, Garage - Side Entry
Garage Spaces 2.0
Water Access N
Accessibility None
Attached Garage 2
Total Parking Spaces 2
Garage Y
Building
Story 1
Foundation Brick/Mortar
Sewer Public Sewer
Water Public
Architectural Style Ranch/Rambler
Level or Stories 1
Additional Building Above Grade, Below Grade
New Construction N
Schools
School District Fairfax County Public Schools
Others
Senior Community No
Tax ID 0714 12 0001
Ownership Fee Simple
SqFt Source Assessor
Special Listing Condition Standard
Read Less
Want to know what your home might be worth? Contact us for a FREE valuation!

Our team is ready to help you sell your home for the highest possible price ASAP

Bought with Mohammad I Wali • Samson Properties




