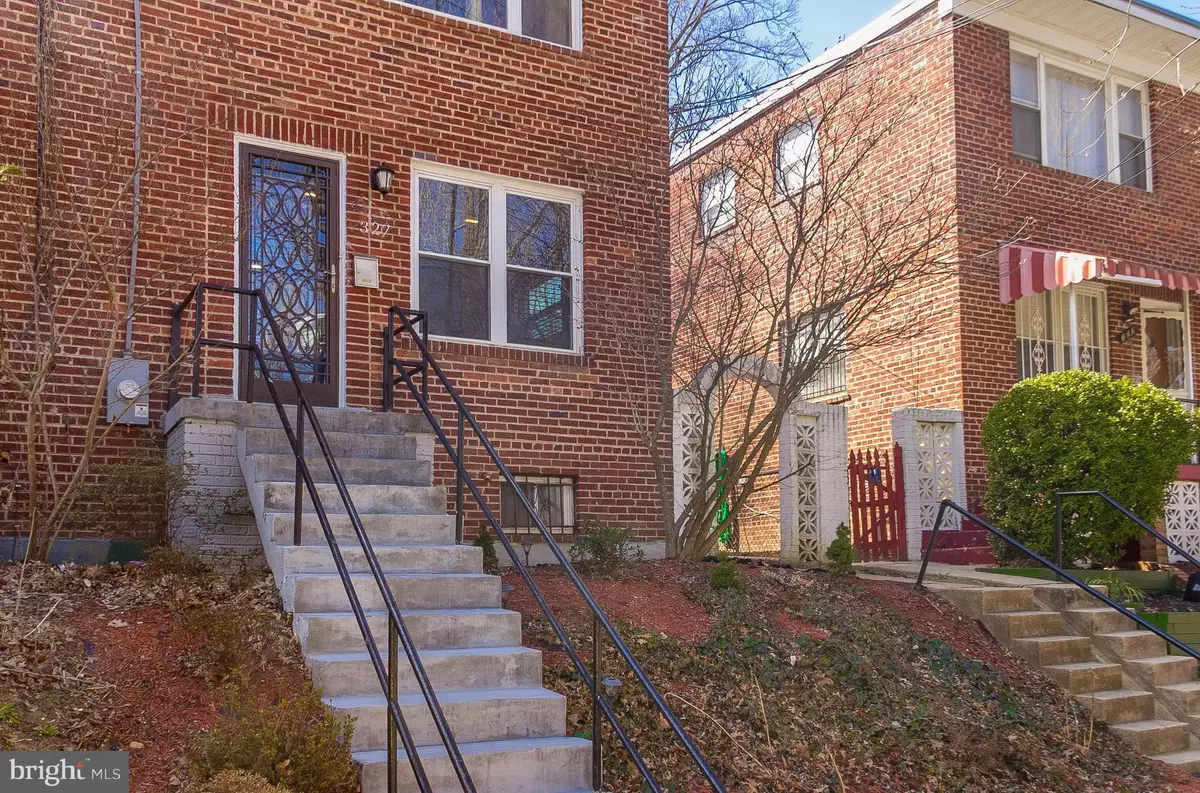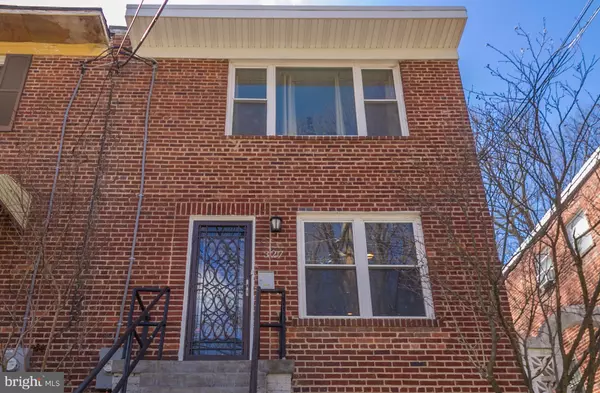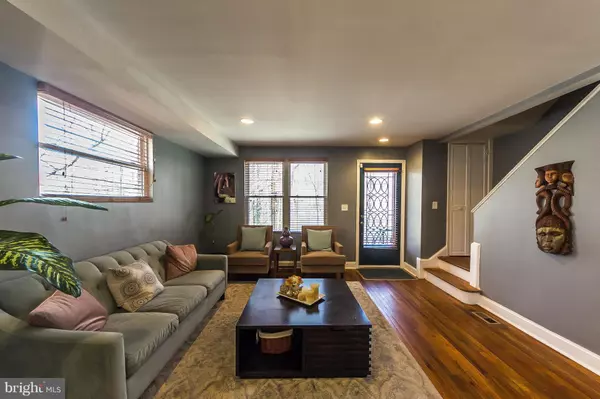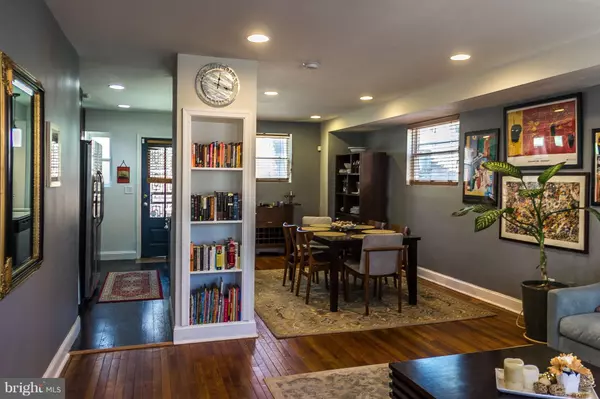$388,000
$370,000
4.9%For more information regarding the value of a property, please contact us for a free consultation.
327 BURNS ST SE Washington, DC 20019
3 Beds
2 Baths
4,138 Sqft Lot
Key Details
Sold Price $388,000
Property Type Single Family Home
Sub Type Twin/Semi-Detached
Listing Status Sold
Purchase Type For Sale
Subdivision Fort Dupont Park
MLS Listing ID 1000295888
Sold Date 05/30/18
Style Traditional
Bedrooms 3
Full Baths 2
HOA Y/N N
Originating Board MRIS
Year Built 1947
Annual Tax Amount $1,598
Tax Year 2017
Lot Size 4,138 Sqft
Acres 0.09
Property Description
**OFFERS DUE MAR. 26TH 7PM* *MULT. OFFERS REC'D* Renovated in 2015. 3 well-lit BRs, W/D in finished basement and huge backyard with 2 patios, views and more! Home perched high, directly across from park/walking trail. Modern kitchen with SS appliances, quartz counters and backsplash open up to a light-flooded, open space and hardwood floors throughout. Street parking always in front. Easy to show.
Location
State DC
County Washington
Rooms
Basement Daylight, Partial, Connecting Stairway, Fully Finished
Interior
Interior Features Combination Kitchen/Dining, Kitchen - Island, Breakfast Area, Kitchen - Gourmet, Window Treatments, Wood Floors
Hot Water Natural Gas
Heating Central
Cooling Central A/C
Equipment Dishwasher, Disposal, Dryer, Microwave, Oven/Range - Gas, Washer, Water Heater
Fireplace N
Appliance Dishwasher, Disposal, Dryer, Microwave, Oven/Range - Gas, Washer, Water Heater
Heat Source Natural Gas
Exterior
Water Access N
Accessibility None
Garage N
Building
Story 3+
Sewer Public Sewer
Water Public
Architectural Style Traditional
Level or Stories 3+
New Construction N
Schools
School District District Of Columbia Public Schools
Others
Senior Community No
Tax ID 5401//0019
Ownership Fee Simple
Security Features Security System
Special Listing Condition Standard
Read Less
Want to know what your home might be worth? Contact us for a FREE valuation!

Our team is ready to help you sell your home for the highest possible price ASAP

Bought with Francisco A Escobar • Samson Properties




