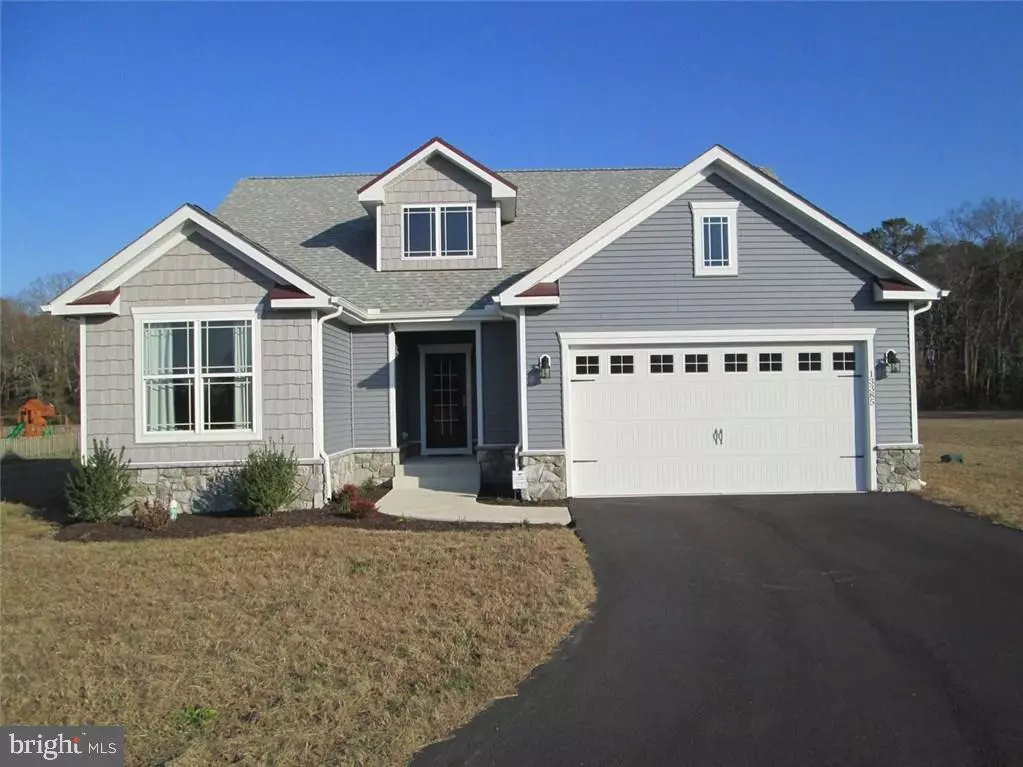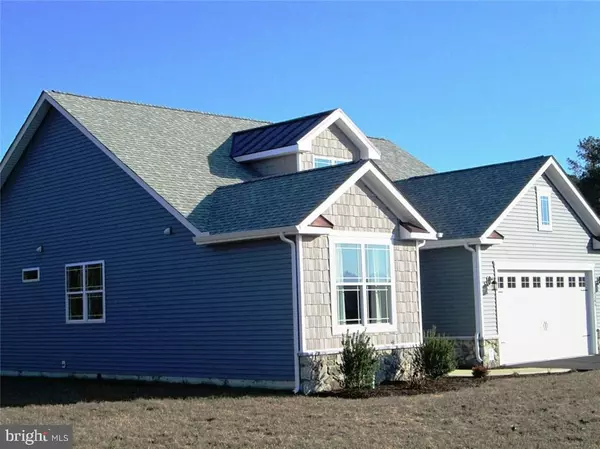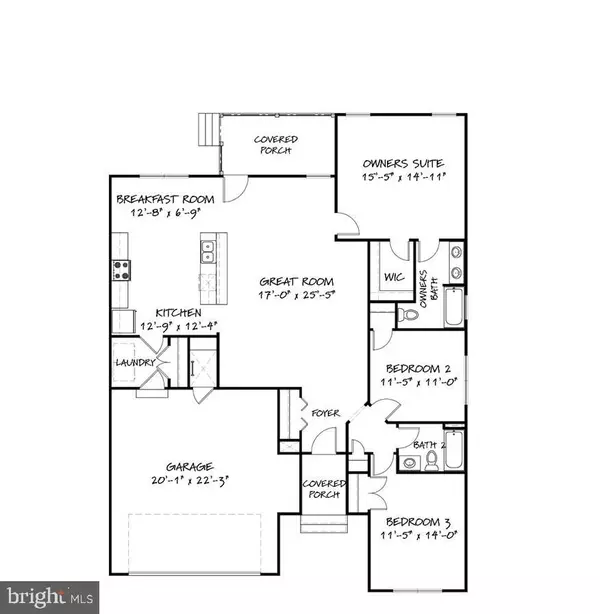$278,000
$269,900
3.0%For more information regarding the value of a property, please contact us for a free consultation.
13385 SPICER RD Ellendale, DE 19941
3 Beds
2 Baths
1,646 SqFt
Key Details
Sold Price $278,000
Property Type Single Family Home
Sub Type Detached
Listing Status Sold
Purchase Type For Sale
Square Footage 1,646 sqft
Price per Sqft $168
Subdivision None Available
MLS Listing ID 1001019014
Sold Date 03/14/17
Style Rambler,Ranch/Rambler
Bedrooms 3
Full Baths 2
HOA Y/N N
Abv Grd Liv Area 1,646
Originating Board SCAOR
Year Built 2016
Lot Size 2.510 Acres
Acres 2.51
Lot Dimensions Irregular
Property Description
Just a short drive to the Delaware Beaches. "The Amy" built by Willow Creek Homes. Open floor plan has gathering area with hardwood floors, crown molding and gas fireplace. Kitchen has upgraded cabinets, granite and stainless steel appliance package. Owners suite with trey ceiling, walk in closet, and full private bath with tile. Two great sized bedrooms. Laundry room with pantry and tile. Covered rear porch. Two car attached garage. Conditioned crawl space. Propane heat and on demand gas hot water. Public sewer and on site well. Delaware Electric Co-Op. Over 2 1/2 Sussex County acres. Close to the Town of Milton for shopping.
Location
State DE
County Sussex
Area Cedar Creek Hundred (31004)
Rooms
Other Rooms Living Room, Dining Room, Kitchen, Laundry, Additional Bedroom
Interior
Interior Features Attic, Breakfast Area, Combination Kitchen/Dining, Pantry, Entry Level Bedroom, Ceiling Fan(s)
Hot Water Propane, Tankless
Heating Forced Air, Propane
Cooling Central A/C
Flooring Carpet, Hardwood, Tile/Brick
Fireplaces Number 1
Fireplaces Type Gas/Propane
Equipment Dishwasher, Icemaker, Refrigerator, Microwave, Oven - Self Cleaning, Water Heater, Water Heater - Tankless
Furnishings No
Fireplace Y
Window Features Insulated,Screens
Appliance Dishwasher, Icemaker, Refrigerator, Microwave, Oven - Self Cleaning, Water Heater, Water Heater - Tankless
Heat Source Bottled Gas/Propane
Exterior
Exterior Feature Deck(s)
Parking Features Garage Door Opener
Water Access N
Roof Type Architectural Shingle
Porch Deck(s)
Road Frontage Public
Garage Y
Building
Lot Description Cleared, Irregular, Landscaping
Story 1
Foundation Block, Crawl Space
Sewer Public Sewer
Water Well
Architectural Style Rambler, Ranch/Rambler
Level or Stories 1
Additional Building Above Grade
New Construction Y
Schools
School District Milford
Others
Tax ID 230-27.00-72.08
Ownership Fee Simple
SqFt Source Estimated
Acceptable Financing Cash, Conventional, FHA, VA
Listing Terms Cash, Conventional, FHA, VA
Financing Cash,Conventional,FHA,VA
Read Less
Want to know what your home might be worth? Contact us for a FREE valuation!

Our team is ready to help you sell your home for the highest possible price ASAP

Bought with SHIRLEY E. KALVINSKY • Jack Lingo - Rehoboth





