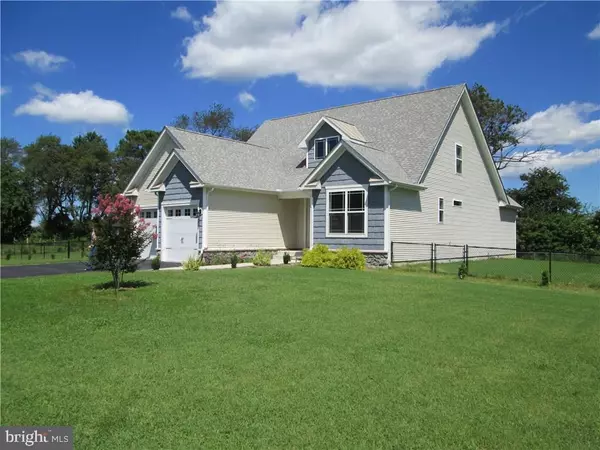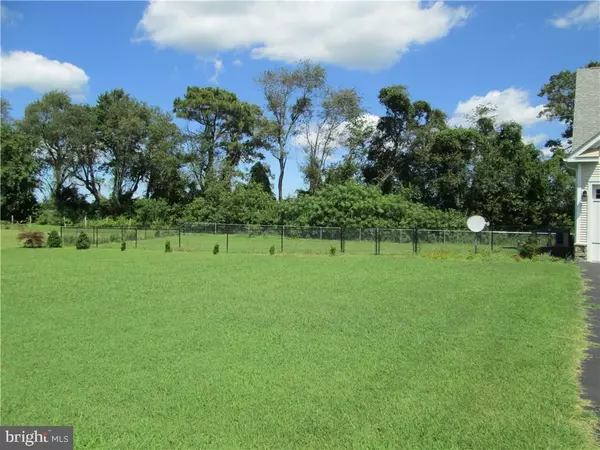$279,900
$279,900
For more information regarding the value of a property, please contact us for a free consultation.
8535 SOPHIES WAY Lincoln, DE 19960
4 Beds
3 Baths
2,502 SqFt
Key Details
Sold Price $279,900
Property Type Single Family Home
Sub Type Detached
Listing Status Sold
Purchase Type For Sale
Square Footage 2,502 sqft
Price per Sqft $111
Subdivision Logans Run Ii
MLS Listing ID 1001020916
Sold Date 10/13/16
Style Salt Box
Bedrooms 4
Full Baths 2
Half Baths 1
HOA Fees $12/ann
HOA Y/N Y
Abv Grd Liv Area 2,502
Originating Board SCAOR
Year Built 2013
Lot Size 0.850 Acres
Acres 0.85
Lot Dimensions Irregular
Property Description
Spacious four bedroom Cape Cod in Logan's Run II. Double door entry to a nicely sized foyer with hardwood floors. Gathering area has beautiful gas fire place, wood floors, and a door that leads to a covered rear porch. Great kitchen with granite, stainless steel appliances, breakfast bar, and adjoining dining area all with hardwood flooring. Owners suite with trey ceiling, carpet, his & hers walk in closets and enters into the private master bath with two vanities, tile shower, soaking tub, and large linen closet. First floor guest bedroom would make a great in home office! Upper level living with gathering space, two bedrooms & a full bath with tile floors. Propane heat with central air. Conditioned crawlspace. Delaware Electric Co-op! Two car attached garage. Fenced in rear yard for your furry friends. Very nice neighborhood tucked away by itself. Close to Coastal Highway for a quick drive to the ocean resort areas or a scenic ride to the areas small Delaware beaches.
Location
State DE
County Sussex
Area Cedar Creek Hundred (31004)
Rooms
Other Rooms Living Room, Dining Room, Primary Bedroom, Kitchen, Family Room, Laundry, Additional Bedroom
Basement Sump Pump
Interior
Interior Features Attic, Breakfast Area, Combination Kitchen/Dining, Pantry, Ceiling Fan(s)
Hot Water Propane, Tankless
Heating Forced Air, Propane
Cooling Central A/C, Zoned
Flooring Carpet, Hardwood, Tile/Brick
Fireplaces Number 1
Fireplaces Type Gas/Propane
Equipment Dishwasher, Icemaker, Refrigerator, Microwave, Oven/Range - Gas, Oven - Self Cleaning, Water Heater, Water Heater - Tankless
Furnishings No
Fireplace Y
Window Features Insulated
Appliance Dishwasher, Icemaker, Refrigerator, Microwave, Oven/Range - Gas, Oven - Self Cleaning, Water Heater, Water Heater - Tankless
Heat Source Bottled Gas/Propane
Exterior
Fence Partially
Water Access N
Roof Type Architectural Shingle
Road Frontage Public
Garage Y
Building
Lot Description Cleared, Irregular
Story 2
Foundation Block, Crawl Space
Sewer Gravity Sept Fld
Water Well
Architectural Style Salt Box
Level or Stories 2
Additional Building Above Grade
Structure Type Vaulted Ceilings
New Construction Y
Schools
School District Milford
Others
Tax ID 330-15.00-248.00
Ownership Fee Simple
SqFt Source Estimated
Acceptable Financing Cash, Conventional, FHA, VA
Listing Terms Cash, Conventional, FHA, VA
Financing Cash,Conventional,FHA,VA
Read Less
Want to know what your home might be worth? Contact us for a FREE valuation!

Our team is ready to help you sell your home for the highest possible price ASAP

Bought with Dustin Parker • Century 21 Home Team Realty





