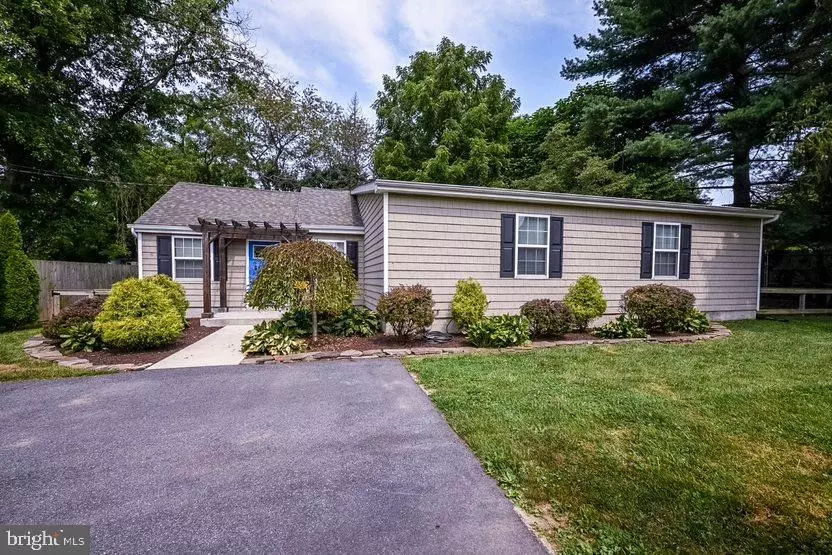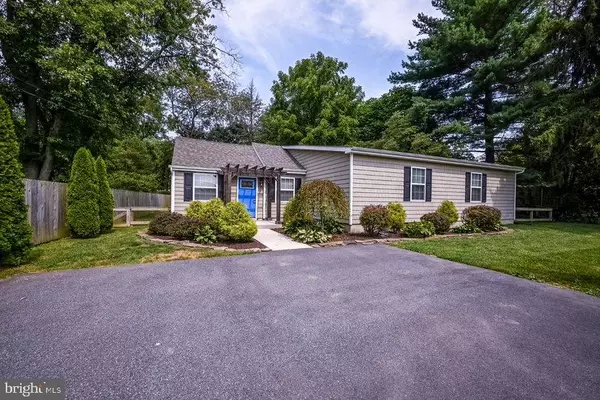$360,000
$349,900
2.9%For more information regarding the value of a property, please contact us for a free consultation.
838 VALLEY RD Hockessin, DE 19707
3 Beds
2 Baths
1,424 SqFt
Key Details
Sold Price $360,000
Property Type Single Family Home
Sub Type Detached
Listing Status Sold
Purchase Type For Sale
Square Footage 1,424 sqft
Price per Sqft $252
Subdivision None Available
MLS Listing ID DENC2005018
Sold Date 10/29/21
Style Ranch/Rambler
Bedrooms 3
Full Baths 2
HOA Y/N N
Abv Grd Liv Area 1,424
Originating Board BRIGHT
Year Built 1935
Annual Tax Amount $1,274
Tax Year 2020
Lot Size 0.340 Acres
Acres 0.34
Property Description
Valley Road may arguably be the most iconic road in Hockessin, DE. and is transitioning to be a main thoroughfare connecting West and East sides including sidewalks and New Construction about to commence. Valley Road is one of the last untouched Roads in Hockessin. Welcome to 838 Valley Rd., quietly tucked off the road, resting on a 0.34 acre flat flagpole lot. Originally built in 1935 and extensively renovated in 2016 keeping its original footprint, but adding all the modern amenities you are looking for today. You will notice the charm and character as you pull down the long driveway which continues inside to the open floor plan and vaulted ceilings in the living room. The Kitchen is a show stopper with SS appliances, granite, accent lighting and a one-off, custom hand built center island. Down the hall you will find a closet, a fully updated full hall bath, 2 large secondary bedrooms and a laundry area. Continue down to the Primary bedroom with large closet and designer full bath with double sink vanity and walk-in shower. There is also a partial basement great for storage. The rear yard is fenced and there's a deck for entertaining. This is a one-of-a-kind home and a truly special and unique setting, in the heart of Hockessin.
Location
State DE
County New Castle
Area Hockssn/Greenvl/Centrvl (30902)
Zoning NC21
Rooms
Basement Partial
Main Level Bedrooms 3
Interior
Hot Water Electric
Heating Forced Air
Cooling Central A/C
Heat Source Natural Gas
Exterior
Water Access N
Accessibility None
Garage N
Building
Story 1
Foundation Other
Sewer Public Sewer
Water Public
Architectural Style Ranch/Rambler
Level or Stories 1
Additional Building Above Grade, Below Grade
New Construction N
Schools
Elementary Schools North Star
Middle Schools Henry B. Du Pont
High Schools Alexis I. Dupont
School District Red Clay Consolidated
Others
Senior Community No
Tax ID 0801200063
Ownership Fee Simple
SqFt Source Estimated
Special Listing Condition Standard
Read Less
Want to know what your home might be worth? Contact us for a FREE valuation!

Our team is ready to help you sell your home for the highest possible price ASAP

Bought with David M Landon • Patterson-Schwartz-Newark




