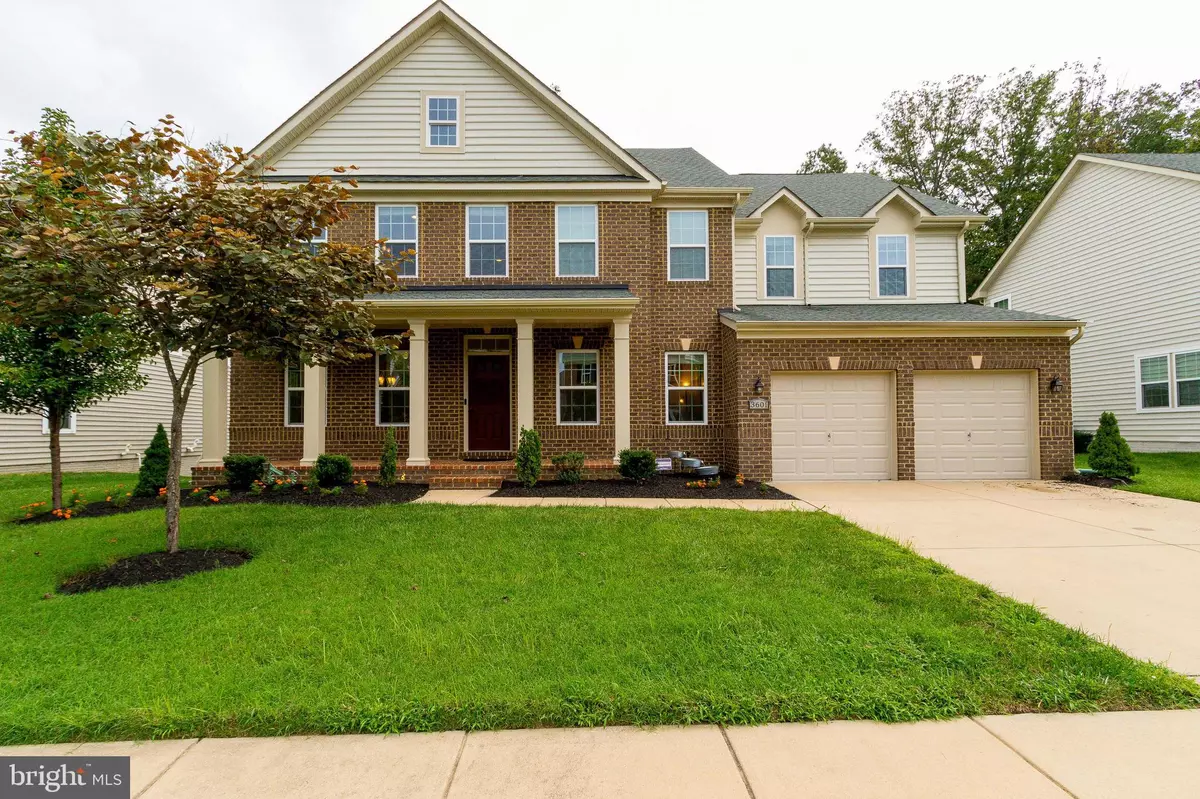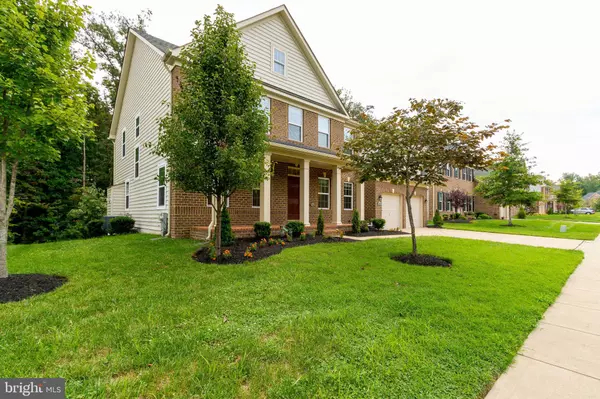$700,000
$700,000
For more information regarding the value of a property, please contact us for a free consultation.
3601 WINTERBOURNE DR Upper Marlboro, MD 20774
5 Beds
5 Baths
3,868 SqFt
Key Details
Sold Price $700,000
Property Type Single Family Home
Sub Type Detached
Listing Status Sold
Purchase Type For Sale
Square Footage 3,868 sqft
Price per Sqft $180
Subdivision Beech Tree West Village
MLS Listing ID MDPG2007852
Sold Date 10/29/21
Style Colonial
Bedrooms 5
Full Baths 5
HOA Fees $100/mo
HOA Y/N Y
Abv Grd Liv Area 3,868
Originating Board BRIGHT
Year Built 2016
Annual Tax Amount $7,387
Tax Year 2020
Lot Size 8,800 Sqft
Acres 0.2
Property Description
Sunny 5 bedroom, 5 bath detached home with a peaceful backing to woods. This 3-level luxury home features an open floor plan, big windows with natural light, and a fully finished basement and entertainment center. In addition to the spacious master bedroom and en suite bath, a second bedroom includes a private bath with a custom-built 8x15 ft. walk-in closet. Remote-controlled exterior irrigation system and security system. Spacious two-car garage and two separate storage areas.
Enjoy the fresh air and beauty of nature on a spacious back patio where you’ll be graced by the presence of birds chirping and deer grazing. Experience the pool, tennis courts, walking trails and vibrant community center. Excellent location in Upper Marlboro, situated right off of the Lake Presidential Golf Club. School assignments to Patuxent ES, James Madison MS and Dr. Henry A. Wise Jr. HS in the Prince George’s County School District. Open house Sunday 8/22 from 12-2 pm. This property won’t be on the market for long - schedule a showing today to see your new home!
Location
State MD
County Prince Georges
Zoning R
Rooms
Other Rooms Bedroom 2, Bedroom 3, Bedroom 4, Bedroom 1, Bathroom 1, Bathroom 2, Bathroom 3, Half Bath
Basement Other
Main Level Bedrooms 1
Interior
Hot Water Natural Gas
Heating Central
Cooling Central A/C
Fireplaces Number 1
Heat Source Natural Gas
Exterior
Parking Features Garage - Front Entry
Garage Spaces 2.0
Water Access N
Accessibility None
Attached Garage 2
Total Parking Spaces 2
Garage Y
Building
Story 3
Sewer Public Sewer
Water Public
Architectural Style Colonial
Level or Stories 3
Additional Building Above Grade, Below Grade
New Construction N
Schools
Elementary Schools Patuxent
Middle Schools James Madison
High Schools Dr. Henry A. Wise Jr.
School District Prince George'S County Public Schools
Others
Senior Community No
Tax ID 17035539105
Ownership Fee Simple
SqFt Source Assessor
Special Listing Condition Standard
Read Less
Want to know what your home might be worth? Contact us for a FREE valuation!

Our team is ready to help you sell your home for the highest possible price ASAP

Bought with Karen D Jones • Fairfax Realty Premier





