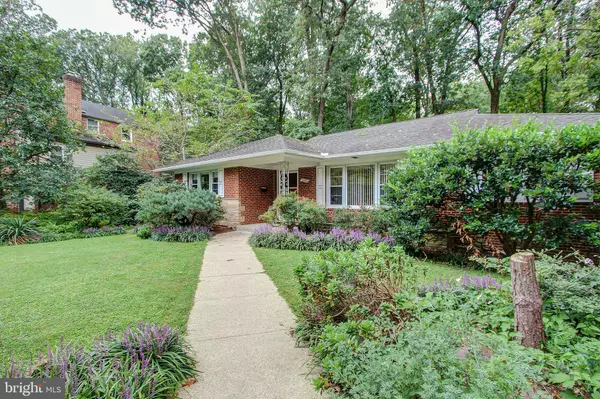$830,000
$785,000
5.7%For more information regarding the value of a property, please contact us for a free consultation.
7406 GLENSIDE DR Takoma Park, MD 20912
3 Beds
3 Baths
2,383 SqFt
Key Details
Sold Price $830,000
Property Type Single Family Home
Sub Type Detached
Listing Status Sold
Purchase Type For Sale
Square Footage 2,383 sqft
Price per Sqft $348
Subdivision Takoma Park
MLS Listing ID MDMC2017206
Sold Date 10/21/21
Style Ranch/Rambler
Bedrooms 3
Full Baths 3
HOA Y/N N
Abv Grd Liv Area 1,783
Originating Board BRIGHT
Year Built 1959
Annual Tax Amount $8,635
Tax Year 2020
Lot Size 0.273 Acres
Acres 0.27
Property Description
Stately, spacious midcentury home in wonderful sylvan setting - just over a quarter acre - backing to woods and creek! Generous room sizes abound in this tastefully appointed and lovingly maintained home. Large dining room opens to living room with fireplace, picture window overlooking terraced yard and woods. True primary suite. Lower level features newer hardwood flooring, large family/ rec room with additional fireplace, wet bar, and glass doors walking out to patio - which in its turn is all setup for a hot tub. Abundant storage via large unfinished portion of lower level, as well as garage with sufficient capacity for a boat. (Or workshop or garage gym!) It's all here!
Location
State MD
County Montgomery
Zoning R60
Direction East
Rooms
Other Rooms Living Room, Dining Room, Primary Bedroom, Bedroom 2, Kitchen, Family Room, Foyer, Bedroom 1, Laundry, Storage Room, Primary Bathroom, Full Bath
Basement Connecting Stairway, Outside Entrance, Rear Entrance, Daylight, Full, Full, Heated, Improved, Partially Finished, Walkout Level, Windows
Main Level Bedrooms 3
Interior
Interior Features Wood Floors, Window Treatments, Walk-in Closet(s), Recessed Lighting, Primary Bath(s), Pantry, Kitchen - Table Space, Formal/Separate Dining Room, Floor Plan - Open, Entry Level Bedroom, Ceiling Fan(s), Attic
Hot Water Oil, Other
Heating Hot Water, Programmable Thermostat, Zoned, Radiator
Cooling Central A/C, Ceiling Fan(s)
Flooring Solid Hardwood, Ceramic Tile, Hardwood
Fireplaces Number 2
Fireplaces Type Fireplace - Glass Doors
Equipment Washer, Dryer, Oven/Range - Electric, Microwave, Dishwasher, Trash Compactor
Furnishings No
Fireplace Y
Window Features Replacement
Appliance Washer, Dryer, Oven/Range - Electric, Microwave, Dishwasher, Trash Compactor
Heat Source Oil
Laundry Lower Floor
Exterior
Exterior Feature Patio(s)
Parking Features Garage - Rear Entry, Garage Door Opener
Garage Spaces 1.0
Fence Rear
Water Access N
View Trees/Woods
Roof Type Architectural Shingle
Accessibility None
Porch Patio(s)
Road Frontage City/County
Attached Garage 1
Total Parking Spaces 1
Garage Y
Building
Story 2
Foundation Slab
Sewer Public Sewer
Water Public
Architectural Style Ranch/Rambler
Level or Stories 2
Additional Building Above Grade, Below Grade
New Construction N
Schools
Elementary Schools Takoma Park
Middle Schools Takoma Park
High Schools Montgomery Blair
School District Montgomery County Public Schools
Others
Pets Allowed Y
Senior Community No
Tax ID 161303173658
Ownership Fee Simple
SqFt Source Assessor
Horse Property N
Special Listing Condition Standard
Pets Allowed No Pet Restrictions
Read Less
Want to know what your home might be worth? Contact us for a FREE valuation!

Our team is ready to help you sell your home for the highest possible price ASAP

Bought with Nancy V Miranda • RE/MAX Allegiance




