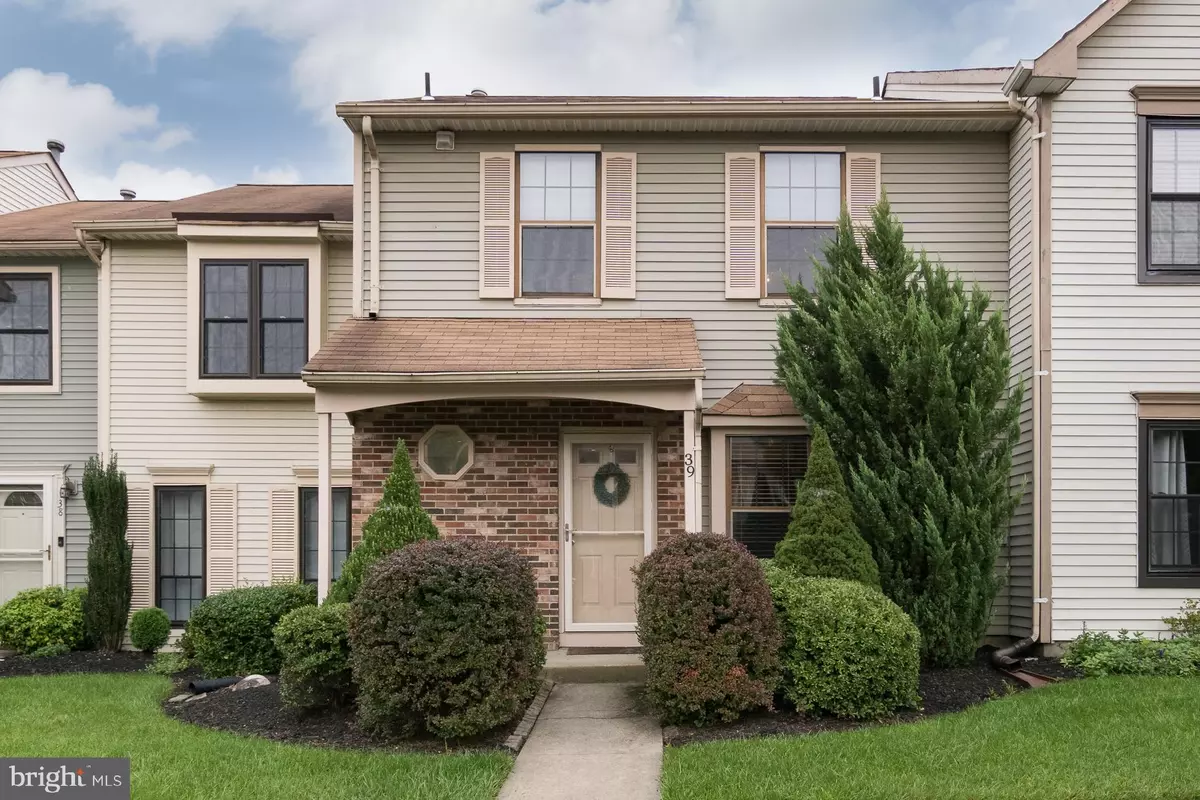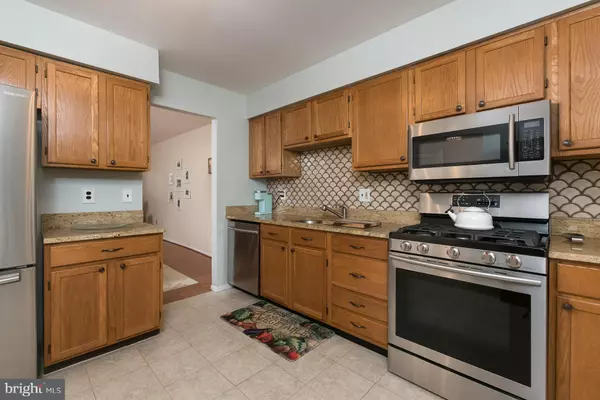$275,000
$249,000
10.4%For more information regarding the value of a property, please contact us for a free consultation.
39 DEVON CT Robbinsville, NJ 08691
2 Beds
2 Baths
1,738 Sqft Lot
Key Details
Sold Price $275,000
Property Type Townhouse
Sub Type Interior Row/Townhouse
Listing Status Sold
Purchase Type For Sale
Subdivision Foxmoor
MLS Listing ID NJME2005266
Sold Date 10/21/21
Style Colonial
Bedrooms 2
Full Baths 1
Half Baths 1
HOA Fees $135/mo
HOA Y/N Y
Originating Board BRIGHT
Year Built 1988
Annual Tax Amount $6,514
Tax Year 2014
Lot Size 1,738 Sqft
Acres 0.04
Property Description
This sweet and spacious Townhome in Notting Hill at Foxmoor has a bright and cheerful feel featuring an open floor plan with big windows and a fenced yard. Take your pick of two equally sized bedrooms, each with generous and deep closet storage. Both rooms share a Jack and Jill bathroom with a clean and modern feel. Downstairs, theres a powder room for guests near the common spaces. Wood-look flooring and neutral paint make the combined living and dining areas feel light and large with sliding doors opening to a patio. The kitchen has plenty of space for multiple cooks to work and includes sleek stainless steel appliances and granite countertops. Amenities in the community include pool and tennis. Convenient to so much, from shops and restaurants to train stations, and major roads such as Rt. 33, Rt. 526, Rt.130, the NJ Turnpike, and 195, theres lots to love here!
Location
State NJ
County Mercer
Area Robbinsville Twp (21112)
Zoning RPVD
Rooms
Other Rooms Living Room, Dining Room, Primary Bedroom, Kitchen, Bedroom 1, Laundry, Other
Interior
Interior Features Ceiling Fan(s), Kitchen - Eat-In
Hot Water Natural Gas
Heating Forced Air
Cooling Central A/C
Flooring Wood, Fully Carpeted, Vinyl, Tile/Brick
Equipment Built-In Range, Dishwasher, Refrigerator, Microwave
Fireplace N
Appliance Built-In Range, Dishwasher, Refrigerator, Microwave
Heat Source Natural Gas
Laundry Main Floor
Exterior
Exterior Feature Patio(s)
Amenities Available Swimming Pool, Tennis Courts, Club House
Water Access N
Roof Type Pitched,Shingle
Accessibility None
Porch Patio(s)
Garage N
Building
Lot Description Front Yard, Rear Yard
Story 2
Foundation Slab
Sewer Public Sewer
Water Public
Architectural Style Colonial
Level or Stories 2
Additional Building Above Grade
New Construction N
Schools
Elementary Schools Sharon E.S.
Middle Schools Pond Road Middle
High Schools Robbinsville
School District Robbinsville Twp
Others
Pets Allowed Y
HOA Fee Include Pool(s),Common Area Maintenance,Lawn Maintenance,Snow Removal,Trash
Senior Community No
Tax ID 12-00004 01-00122
Ownership Fee Simple
SqFt Source Estimated
Acceptable Financing Conventional
Listing Terms Conventional
Financing Conventional
Special Listing Condition Standard
Pets Allowed Number Limit
Read Less
Want to know what your home might be worth? Contact us for a FREE valuation!

Our team is ready to help you sell your home for the highest possible price ASAP

Bought with Kathleen Bonchev • Smires & Associates




