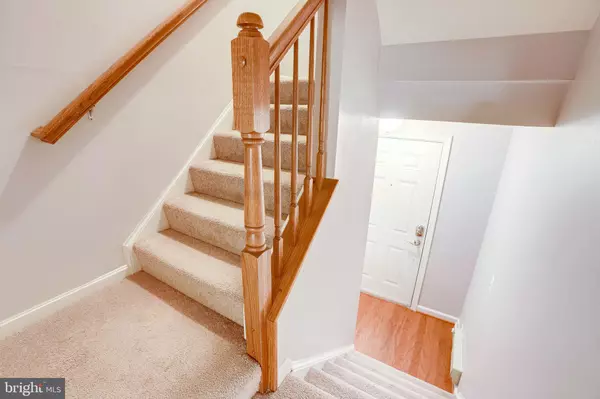$375,000
$375,000
For more information regarding the value of a property, please contact us for a free consultation.
15172 SAGE RUN RD #74 Haymarket, VA 20169
3 Beds
3 Baths
2,225 SqFt
Key Details
Sold Price $375,000
Property Type Condo
Sub Type Condo/Co-op
Listing Status Sold
Purchase Type For Sale
Square Footage 2,225 sqft
Price per Sqft $168
Subdivision The Residences At Market Center
MLS Listing ID VAPW2005214
Sold Date 10/12/21
Style Colonial
Bedrooms 3
Full Baths 2
Half Baths 1
Condo Fees $305/mo
HOA Fees $90/mo
HOA Y/N Y
Abv Grd Liv Area 2,225
Originating Board BRIGHT
Year Built 2010
Annual Tax Amount $3,776
Tax Year 2021
Property Description
Beautiful upper level, end unit townhome style condo featuring more than 2,200 finished sf in the heart of Haymarket / Gainesville. This move in ready home boasts three large bedrooms, two and a half baths, a one car garage and a balcony! Dont miss out on this light filled, well maintained home. The entire main level features gleaming bamboo floors, a huge gourmet / eat in kitchen with updated cabinets and appliances, granite countertops, center island that leads out to a balcony. The living room / dining room combo leads to a small bar that conveys! The upper level features a huge master suite w/ en-suite bath, a large walk in closet, two additional spacious bedrooms, an additional full bath and a laundry room with a washer and dryer that convey. Community amenities feature an outdoor pool, tot-lot, clubhouse, walking trails and more! Conveniently located near shopping, retail, breweries, wineries, golf courses, county parks, Routes 66, 15, 29 and the 234 bypass and just a 5 minute drive to commuter lot. Don't miss this one....just bring your furniture!!!
Location
State VA
County Prince William
Zoning PMD
Rooms
Other Rooms Living Room, Dining Room, Primary Bedroom, Bedroom 2, Bedroom 3, Kitchen, Foyer, Breakfast Room, Laundry, Bathroom 2, Bonus Room, Primary Bathroom
Interior
Interior Features Breakfast Area, Combination Dining/Living, Family Room Off Kitchen, Combination Kitchen/Living, Kitchen - Island, Primary Bath(s), Crown Moldings, Upgraded Countertops, Wood Floors, Floor Plan - Open, Carpet, Ceiling Fan(s), Kitchen - Gourmet, Kitchen - Table Space, Pantry, Sprinkler System, Walk-in Closet(s)
Hot Water Natural Gas
Heating Forced Air
Cooling Central A/C, Ceiling Fan(s)
Flooring Bamboo, Carpet, Ceramic Tile, Hardwood
Equipment Dishwasher, Disposal, Exhaust Fan, Icemaker, Microwave, Oven/Range - Gas, Refrigerator, Dryer - Front Loading, Range Hood, Washer - Front Loading, Dryer, Stove, Washer, Water Heater
Fireplace N
Window Features Double Pane
Appliance Dishwasher, Disposal, Exhaust Fan, Icemaker, Microwave, Oven/Range - Gas, Refrigerator, Dryer - Front Loading, Range Hood, Washer - Front Loading, Dryer, Stove, Washer, Water Heater
Heat Source Natural Gas
Laundry Upper Floor
Exterior
Exterior Feature Balcony
Parking Features Garage Door Opener
Garage Spaces 1.0
Utilities Available Cable TV Available, Phone Available
Amenities Available Common Grounds, Jog/Walk Path, Pool - Outdoor, Tot Lots/Playground, Picnic Area
Water Access N
View Trees/Woods
Roof Type Shingle
Accessibility None
Porch Balcony
Attached Garage 1
Total Parking Spaces 1
Garage Y
Building
Lot Description Backs to Trees, Backs - Open Common Area, Premium, No Thru Street, Private
Story 3
Sewer Public Sewer
Water Public
Architectural Style Colonial
Level or Stories 3
Additional Building Above Grade, Below Grade
Structure Type 9'+ Ceilings,Dry Wall
New Construction N
Schools
Elementary Schools Haymarket
Middle Schools Ronald Wilson Reagan
High Schools Battlefield
School District Prince William County Public Schools
Others
Pets Allowed Y
HOA Fee Include Insurance,Snow Removal,Trash,Lawn Maintenance,Common Area Maintenance,Reserve Funds,Road Maintenance,Water
Senior Community No
Tax ID 7298-74-8547.02
Ownership Condominium
Security Features Fire Detection System,Smoke Detector,Sprinkler System - Indoor
Acceptable Financing Cash, Conventional, FHA, VA
Listing Terms Cash, Conventional, FHA, VA
Financing Cash,Conventional,FHA,VA
Special Listing Condition Standard
Pets Allowed No Pet Restrictions
Read Less
Want to know what your home might be worth? Contact us for a FREE valuation!

Our team is ready to help you sell your home for the highest possible price ASAP

Bought with Ali H Massihi • NBI Realty, LLC




