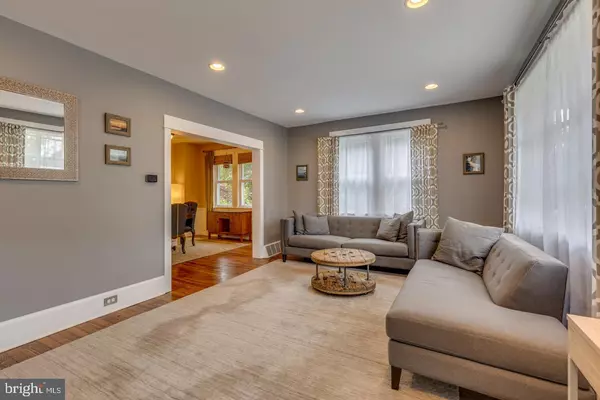$340,000
$295,000
15.3%For more information regarding the value of a property, please contact us for a free consultation.
200 CARLISLE RD Audubon, NJ 08106
3 Beds
2 Baths
1,418 SqFt
Key Details
Sold Price $340,000
Property Type Single Family Home
Sub Type Detached
Listing Status Sold
Purchase Type For Sale
Square Footage 1,418 sqft
Price per Sqft $239
Subdivision Audubon Manor
MLS Listing ID NJCD2006490
Sold Date 10/15/21
Style Colonial
Bedrooms 3
Full Baths 1
Half Baths 1
HOA Y/N N
Abv Grd Liv Area 1,418
Originating Board BRIGHT
Year Built 1935
Annual Tax Amount $7,154
Tax Year 2020
Lot Dimensions 73.55 x 125.00
Property Description
Don't miss this one! Walk up to the front door on the tumbled concrete walkway and steps to this charming two-story colonial home on East side of Audubon. Corner lot with Oversized two-car detached garage with 2nd floor attic and separate electric. Great potential for a home office. Large eat-in Kitchen with breakfast area, bay window, granite countertops, wood raised-panel cabinets, pantry, lazy susan, and stainless steel appliances. Step out the kitchen door into your own private oasis. Nice covered porch, open patio, inground pool with newer liner (1 year), and a safety cover. Large open Living Room with bay window that open to the dining room. Second floor features 3 bedrooms and bathroom. Third floor den(Seller uses a space heater and separate ac unit for a boost in this area). Laundry Room and half Bath in the full basement. This home also features: updated insulation in attic, updated electric, newer sewer line with pvc and 2 cleanouts, newer 30 yr roof (installed 2016), gas furnace and a/c with newer duct work. Oversized two-car detached garage.
Location
State NJ
County Camden
Area Audubon Boro (20401)
Zoning RES
Rooms
Other Rooms Living Room, Dining Room, Primary Bedroom, Bedroom 2, Bedroom 3, Kitchen, Den, Basement, Laundry
Basement Full
Interior
Interior Features Breakfast Area, Dining Area, Kitchen - Eat-In, Pantry, Upgraded Countertops, Wood Floors
Hot Water Natural Gas
Heating Forced Air
Cooling Central A/C
Flooring Hardwood
Equipment Dishwasher, Dryer, Oven/Range - Electric, Refrigerator, Stainless Steel Appliances, Washer
Fireplace N
Window Features Bay/Bow
Appliance Dishwasher, Dryer, Oven/Range - Electric, Refrigerator, Stainless Steel Appliances, Washer
Heat Source Natural Gas
Laundry Basement
Exterior
Parking Features Additional Storage Area, Oversized
Garage Spaces 2.0
Fence Chain Link
Pool In Ground
Utilities Available Cable TV Available
Water Access N
Roof Type Shingle
Accessibility None
Total Parking Spaces 2
Garage Y
Building
Lot Description Corner
Story 2
Foundation Block
Sewer Public Sewer
Water Public
Architectural Style Colonial
Level or Stories 2
Additional Building Above Grade, Below Grade
New Construction N
Schools
Middle Schools Audubon Jr-Sr
High Schools Audubon H.S.
School District Audubon Public Schools
Others
Senior Community No
Tax ID 01-00037-00001
Ownership Fee Simple
SqFt Source Assessor
Special Listing Condition Standard
Read Less
Want to know what your home might be worth? Contact us for a FREE valuation!

Our team is ready to help you sell your home for the highest possible price ASAP

Bought with Kelsey Coyne • BHHS Fox & Roach - Haddonfield




