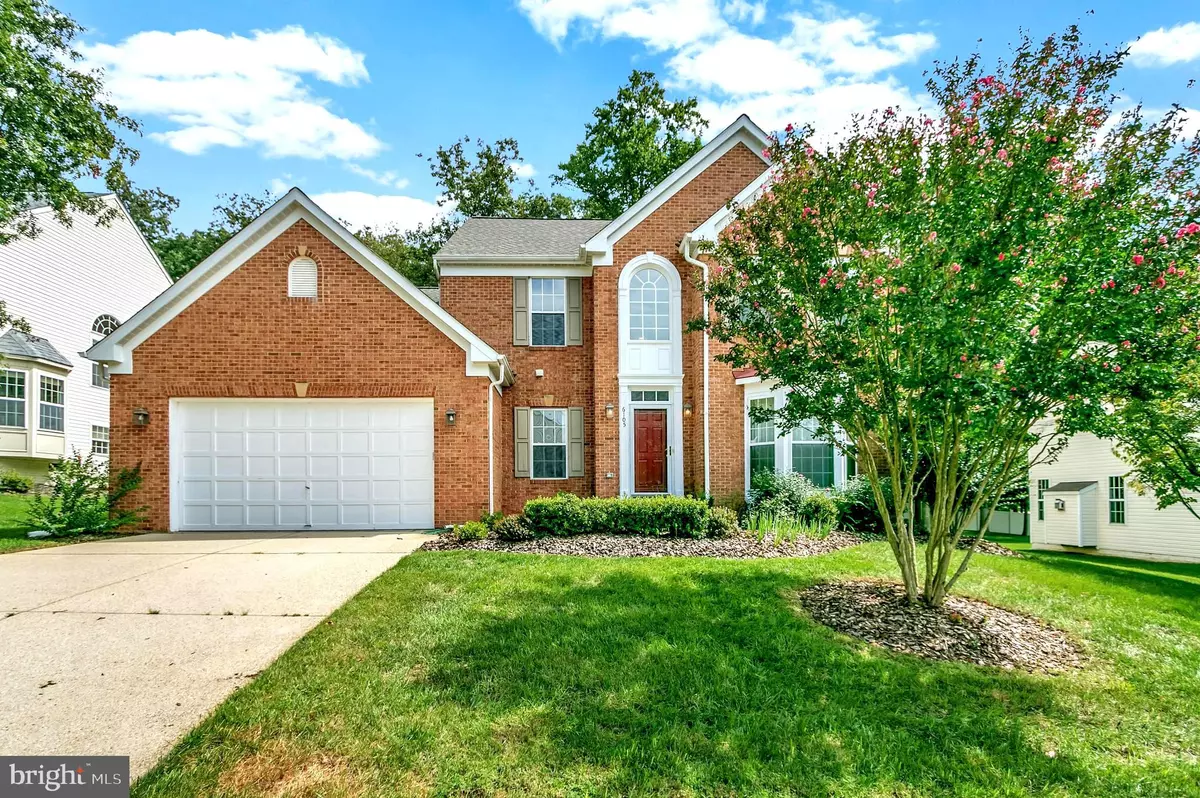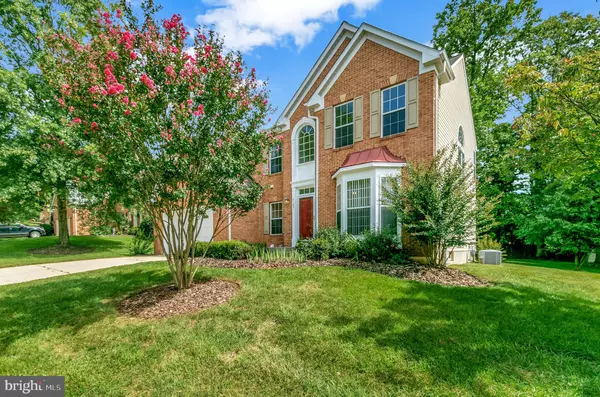$585,000
$585,000
For more information regarding the value of a property, please contact us for a free consultation.
6105 WOOD POINTE DR Glenn Dale, MD 20769
4 Beds
4 Baths
3,036 SqFt
Key Details
Sold Price $585,000
Property Type Single Family Home
Sub Type Detached
Listing Status Sold
Purchase Type For Sale
Square Footage 3,036 sqft
Price per Sqft $192
Subdivision Wood Pointe
MLS Listing ID MDPG2011088
Sold Date 10/14/21
Style Colonial
Bedrooms 4
Full Baths 3
Half Baths 1
HOA Fees $36/qua
HOA Y/N Y
Abv Grd Liv Area 2,516
Originating Board BRIGHT
Year Built 1998
Annual Tax Amount $5,809
Tax Year 2021
Lot Size 0.304 Acres
Acres 0.3
Property Description
This lovingly-maintained Colonial on superb lot in 'move-in ready' condition offers four (4) bedrooms with three and half (3.5) bathrooms and two-car garage with four (4 ) additional multi-use areas in the basement. Convenient location nestled in the highly-desired quiet neighborhood of Glenn Dale in between Greenbelt and Bowie yet accessible to both Baltimore and Washington, DC via major routes of Greenbelt Road, 295, 50, and 95. The two-story Foyer welcomes you with many updates and lots of windows to take in the beautiful sunrise and sunset. The entertainment galore starts in the large family room with gas fireplace spreading to the backyard fun times in the huge flat rear yard for play, barbequing and social entertainment. Recent updates include roof, HVAC, updated kitchen (granite countertops, stainless steel appliances and white cabinets), wood floors on main level, carpets on top and lower level. In addition to the Rec. room and full bathroom on the lower level, there are three rooms that can be used as a 5th bedroom, Home Office and a Home Theatre.
Location
State MD
County Prince Georges
Zoning RR
Rooms
Other Rooms Living Room, Dining Room, Primary Bedroom, Bedroom 2, Bedroom 3, Bedroom 4, Kitchen, Family Room, Foyer, Exercise Room, Recreation Room, Bathroom 3, Primary Bathroom, Additional Bedroom
Basement Full, Fully Finished, Improved, Interior Access, Sump Pump
Interior
Hot Water Natural Gas
Heating Forced Air
Cooling Attic Fan, Central A/C
Fireplaces Number 1
Fireplaces Type Fireplace - Glass Doors
Equipment Dishwasher, Disposal, Dryer, Exhaust Fan, Icemaker, Oven/Range - Gas, Refrigerator, Washer
Fireplace Y
Appliance Dishwasher, Disposal, Dryer, Exhaust Fan, Icemaker, Oven/Range - Gas, Refrigerator, Washer
Heat Source Natural Gas
Exterior
Parking Features Garage Door Opener
Garage Spaces 2.0
Water Access N
Accessibility None, Other
Attached Garage 2
Total Parking Spaces 2
Garage Y
Building
Story 3
Foundation Slab
Sewer Public Sewer
Water Public
Architectural Style Colonial
Level or Stories 3
Additional Building Above Grade, Below Grade
Structure Type 9'+ Ceilings,Dry Wall
New Construction N
Schools
School District Prince George'S County Public Schools
Others
Pets Allowed Y
HOA Fee Include Management,Reserve Funds,Snow Removal,Trash
Senior Community No
Tax ID 17141585744
Ownership Fee Simple
SqFt Source Assessor
Horse Property N
Special Listing Condition Standard
Pets Allowed No Pet Restrictions
Read Less
Want to know what your home might be worth? Contact us for a FREE valuation!

Our team is ready to help you sell your home for the highest possible price ASAP

Bought with Catherine Mensah-Morgan • Keller Williams Flagship of Maryland




