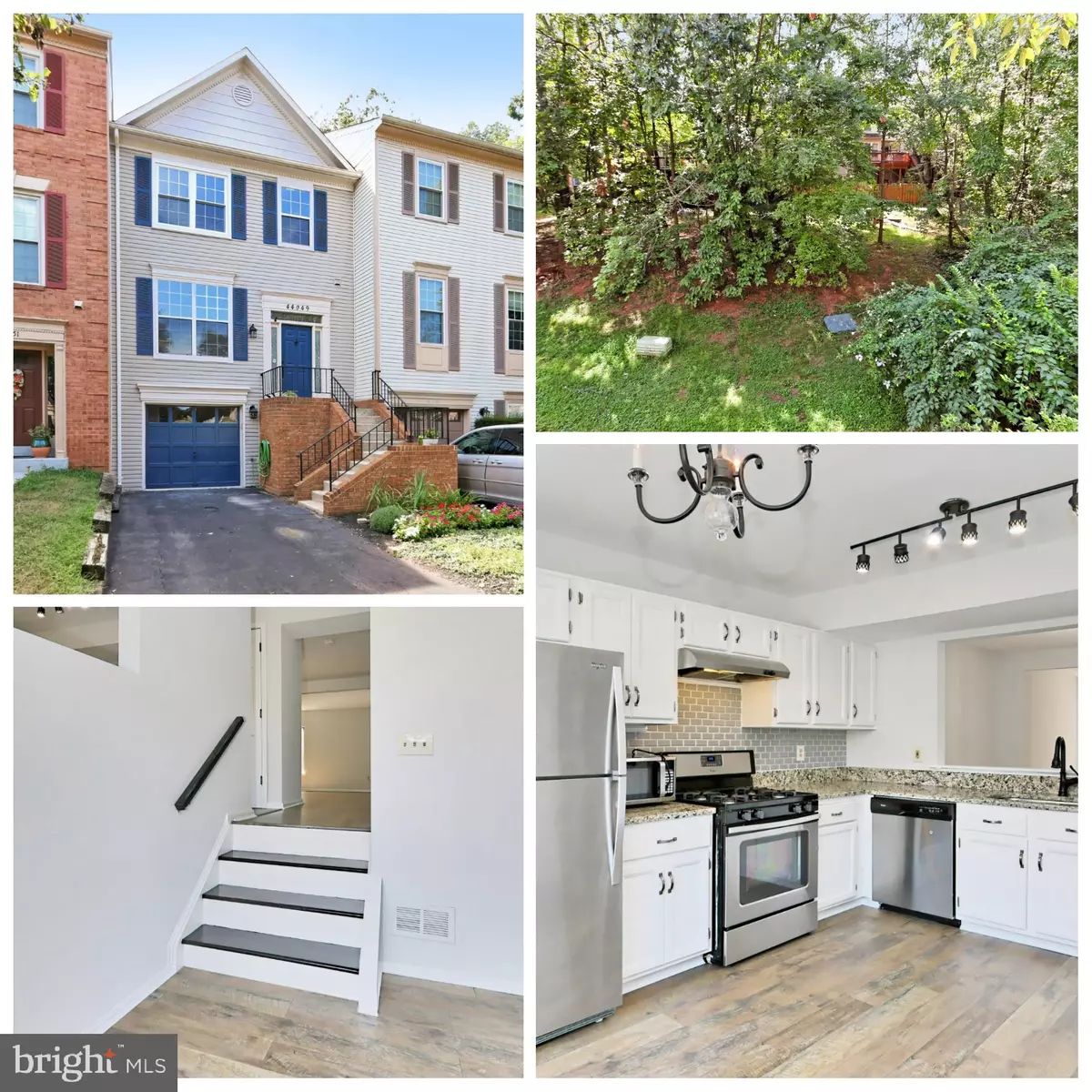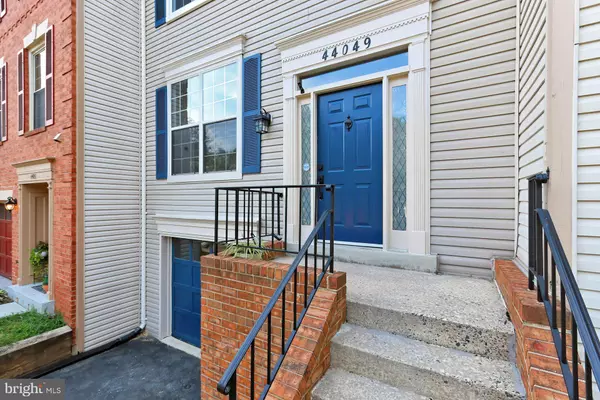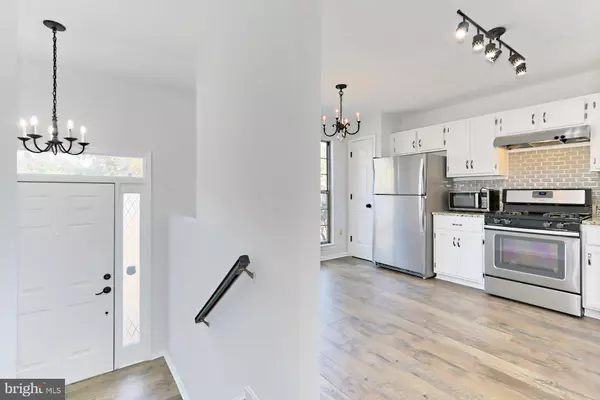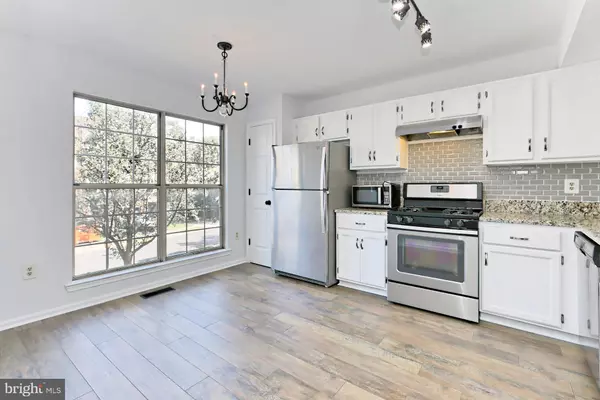$505,000
$504,900
For more information regarding the value of a property, please contact us for a free consultation.
44049 GALA CIR Ashburn, VA 20147
3 Beds
4 Baths
2,111 SqFt
Key Details
Sold Price $505,000
Property Type Townhouse
Sub Type Interior Row/Townhouse
Listing Status Sold
Purchase Type For Sale
Square Footage 2,111 sqft
Price per Sqft $239
Subdivision Ashburn Village
MLS Listing ID VALO2003634
Sold Date 10/08/21
Style Colonial,Traditional
Bedrooms 3
Full Baths 2
Half Baths 2
HOA Fees $121/mo
HOA Y/N Y
Abv Grd Liv Area 2,111
Originating Board BRIGHT
Year Built 1988
Annual Tax Amount $4,500
Tax Year 2021
Lot Size 1,742 Sqft
Acres 0.04
Property Description
Nestled in the sought-after Ashburn Village community, this 3 bedroom, 4 bath townhome delivers classic design sprinkled with contemporary flair. A tailored exterior, attached garage, deck, an open floor plan, designer finishes, chic lighting, and an abundance of windows are just some of the fine features that make this home so attractive. Updates abound here including whole house paint, updated kitchen and baths, upgraded carpet and padding on upper and lower levels, new sliders with built-in blinds, and some new windowscreating instant appeal. New Laminate flooring in the foyer and main level welcomes you home and ushers you upstairs and into the sunken living room where twin windows stream natural light and a sliding glass door opens to a deck overlooking the verdant yard with partial fencingseamlessly blending indoor and outdoor entertaining or simple relaxation. Back inside, the dining room offers space for all occasions, as a burnished bronze chandelier adds tailored distinction. The updated kitchen will please the modern chef with striking granite countertops, updated cabinetry with pull knobs, metro tile backsplash, and quality stainless steel appliances including a gas range, and the breakfast area harbors ample bistro table space. A powder room with newer sleek fixtures and 12" x 24" ceramic tile complements the main level. Upstairs, the gracious owners suite boasts a soaring vaulted ceiling, recessed lighting, ceiling fan and an upgraded private bath highlighted with skylights and new brand items including dual-sink vanity, glass shower surround, dual mirrors, fixtures, and 12" x 24" tile floors. Down the hall, two additional bright and spacious bedrooms feature recessed lighting, ceiling fans and also share the beautifully updated hall bath boasting a new granite top vanity with upgraded bowl, fixtures, and mirror. The walkout lower level showcases a multi-purpose recreation room with cozy fireplace plus an additional powder room with new tile, toilet, and fixtures, while a newly finished and painted laundry/utility room with new 12" x 18" laminate tiles completes the comfort and luxury of this wonderful home. Take advantage of fabulous community amenities including common grounds, nature paths, bike trails, indoor and outdoor pool membership available, sports courts, baseball field, tot-lots/playground, private lake, and so much more! Commuters will appreciate the close proximity to Ashburn Village Boulevard, the Dulles Greenway, and Routes 7 and 28. Everyone will enjoy the shopping and restaurants just a short drive away in Ashburn and just minutes from the bustling One Loudoun World Town Center. For classic elegance infused with contemporary flair, youve found it.
Location
State VA
County Loudoun
Zoning 04
Rooms
Other Rooms Living Room, Dining Room, Primary Bedroom, Bedroom 2, Bedroom 3, Kitchen, Basement, Bathroom 2, Primary Bathroom, Half Bath
Basement Daylight, Full, Connecting Stairway, Front Entrance, Full, Fully Finished, Garage Access, Heated, Improved, Interior Access, Outside Entrance, Rear Entrance, Walkout Level, Windows
Interior
Interior Features Upgraded Countertops, Primary Bath(s), Carpet, Wood Floors, Stall Shower, Soaking Tub, Formal/Separate Dining Room
Hot Water Natural Gas
Heating Forced Air
Cooling Central A/C
Flooring Carpet, Hardwood, Laminated
Fireplaces Number 1
Equipment Dishwasher, Disposal, Dryer, Icemaker, Microwave, Refrigerator, Stove, Washer, Stainless Steel Appliances
Appliance Dishwasher, Disposal, Dryer, Icemaker, Microwave, Refrigerator, Stove, Washer, Stainless Steel Appliances
Heat Source Natural Gas
Exterior
Exterior Feature Deck(s), Porch(es)
Parking Features Garage - Front Entry, Garage Door Opener, Inside Access, Oversized
Garage Spaces 1.0
Amenities Available Basketball Courts, Baseball Field, Bike Trail, Jog/Walk Path, Pool - Indoor, Pool - Outdoor, Pool Mem Avail, Swimming Pool, Tot Lots/Playground, Lake, Community Center, Recreational Center, Tennis Courts, Club House
Water Access N
View Trees/Woods
Accessibility None
Porch Deck(s), Porch(es)
Attached Garage 1
Total Parking Spaces 1
Garage Y
Building
Lot Description Backs to Trees, No Thru Street, Landscaping, Cleared
Story 3
Foundation Slab
Sewer Public Sewer
Water Public
Architectural Style Colonial, Traditional
Level or Stories 3
Additional Building Above Grade, Below Grade
New Construction N
Schools
Elementary Schools Ashburn
Middle Schools Farmwell Station
High Schools Broad Run
School District Loudoun County Public Schools
Others
HOA Fee Include Management,Snow Removal,Trash,Common Area Maintenance,Pier/Dock Maintenance,Recreation Facility,Reserve Funds,Broadband
Senior Community No
Tax ID 084397418000
Ownership Fee Simple
SqFt Source Assessor
Acceptable Financing Cash, Conventional, FHA, VA, Other
Listing Terms Cash, Conventional, FHA, VA, Other
Financing Cash,Conventional,FHA,VA,Other
Special Listing Condition Standard
Read Less
Want to know what your home might be worth? Contact us for a FREE valuation!

Our team is ready to help you sell your home for the highest possible price ASAP

Bought with Trevor Moore • Compass





