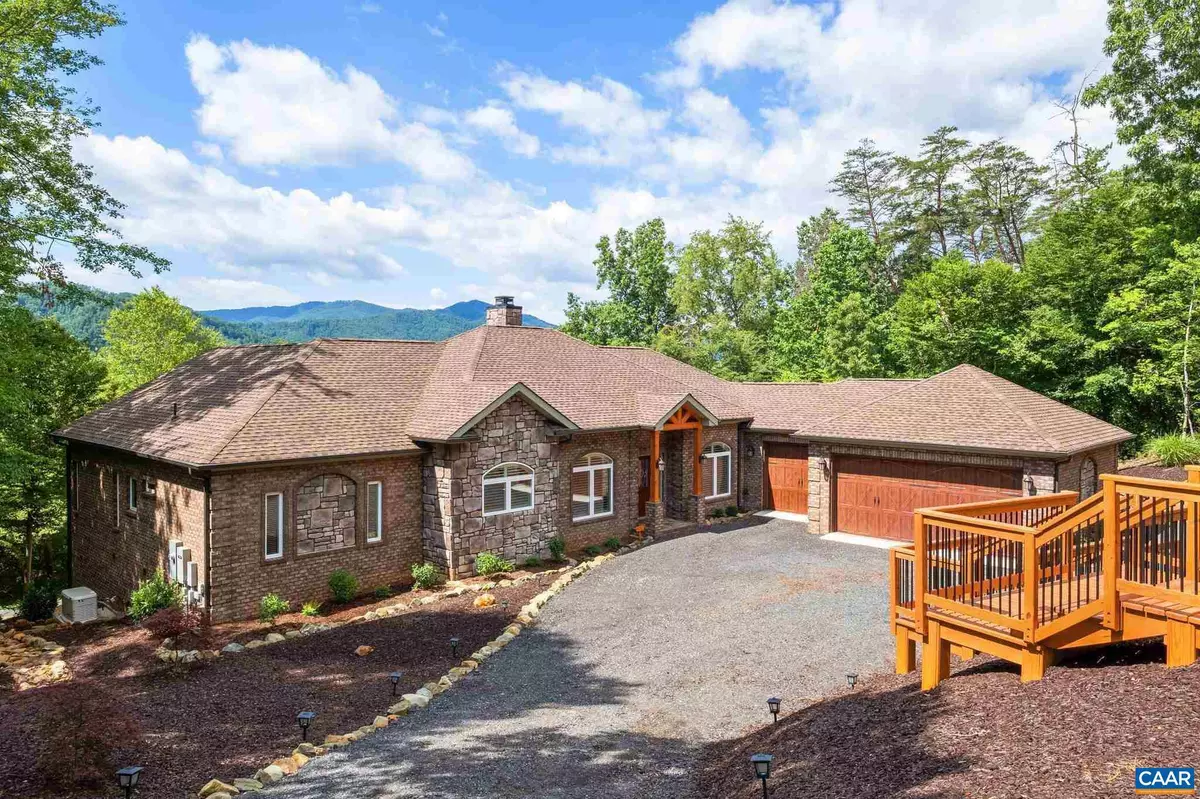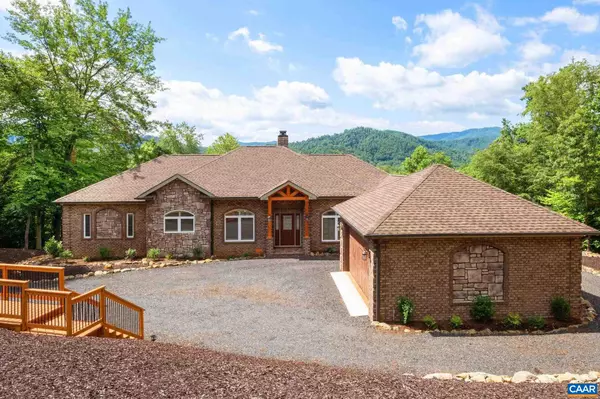$787,500
$829,000
5.0%For more information regarding the value of a property, please contact us for a free consultation.
171 HIGH VIEW LN LN Nellysford, VA 22958
4 Beds
3 Baths
4,250 SqFt
Key Details
Sold Price $787,500
Property Type Single Family Home
Sub Type Detached
Listing Status Sold
Purchase Type For Sale
Square Footage 4,250 sqft
Price per Sqft $185
Subdivision Unknown
MLS Listing ID 619229
Sold Date 10/04/21
Style Other
Bedrooms 4
Full Baths 3
HOA Fees $151/ann
HOA Y/N Y
Abv Grd Liv Area 2,531
Originating Board CAAR
Year Built 2020
Annual Tax Amount $4,860
Tax Year 2020
Lot Size 1.130 Acres
Acres 1.13
Property Description
Enjoy new 2020 easy to maintain Brick Home construction without going thru the process! Fantastic mountain views overlooking the Fire Pit Terrace & Step Stone access to the Golf Course, Tuckahoe Club House & seasonal Farmer's Market. On main level, find all you need for daily living. Great Room features a vented Fireplace, Gourmet Kitchen, Formal Dining & Office. Flow out from the Master Suite & enjoy the sunrise view from your screened porch in the home nestled beside a Green Space & Hiking Trail. Nicely finished Lower Level features Family Room, Bedroom, Bath & Gym vented, plumbed & wired for an Endless Swim Spa. Gym features a glass-paneled garage door looking out over the hilltops. Large Storage Room in Lower Level includes 2nd Laundry & a Fiber Optic Video & Data, Television, & Telephone/DSL Structured Network Panel. See Feature Sheet for more of the details!,Granite Counter,Fireplace in Living Room
Location
State VA
County Nelson
Zoning R
Rooms
Other Rooms Living Room, Dining Room, Primary Bedroom, Kitchen, Family Room, Exercise Room, Laundry, Office, Utility Room, Full Bath, Additional Bedroom
Basement Full, Heated, Interior Access, Outside Entrance, Walkout Level, Windows
Main Level Bedrooms 3
Interior
Interior Features Walk-in Closet(s), Wine Storage, Entry Level Bedroom
Heating Central, Heat Pump(s)
Cooling Heat Pump(s)
Flooring Bamboo, Ceramic Tile
Fireplaces Number 1
Fireplaces Type Wood
Equipment Dryer, Washer, Dishwasher, Disposal, Oven/Range - Gas, Microwave, Refrigerator, Indoor Grill, Oven - Wall, Energy Efficient Appliances
Fireplace Y
Appliance Dryer, Washer, Dishwasher, Disposal, Oven/Range - Gas, Microwave, Refrigerator, Indoor Grill, Oven - Wall, Energy Efficient Appliances
Heat Source Other, Propane - Owned
Exterior
Exterior Feature Deck(s), Porch(es), Screened
Parking Features Other
Amenities Available Bar/Lounge, Beach, Boat Ramp, Club House, Community Center, Dining Rooms, Exercise Room, Golf Club, Lake, Meeting Room, Picnic Area, Tot Lots/Playground, Swimming Pool, Horse Trails, Sauna, Riding/Stables, Tennis Courts, Volleyball Courts
View Mountain
Accessibility None
Porch Deck(s), Porch(es), Screened
Garage Y
Building
Story 1
Foundation Slab
Sewer Public Sewer
Water Community
Architectural Style Other
Level or Stories 1
Additional Building Above Grade, Below Grade
New Construction N
Schools
Elementary Schools Rockfish
Middle Schools Nelson
High Schools Nelson
School District Nelson County Public Schools
Others
Senior Community No
Ownership Other
Special Listing Condition Standard
Read Less
Want to know what your home might be worth? Contact us for a FREE valuation!

Our team is ready to help you sell your home for the highest possible price ASAP

Bought with Default Agent • Default Office




