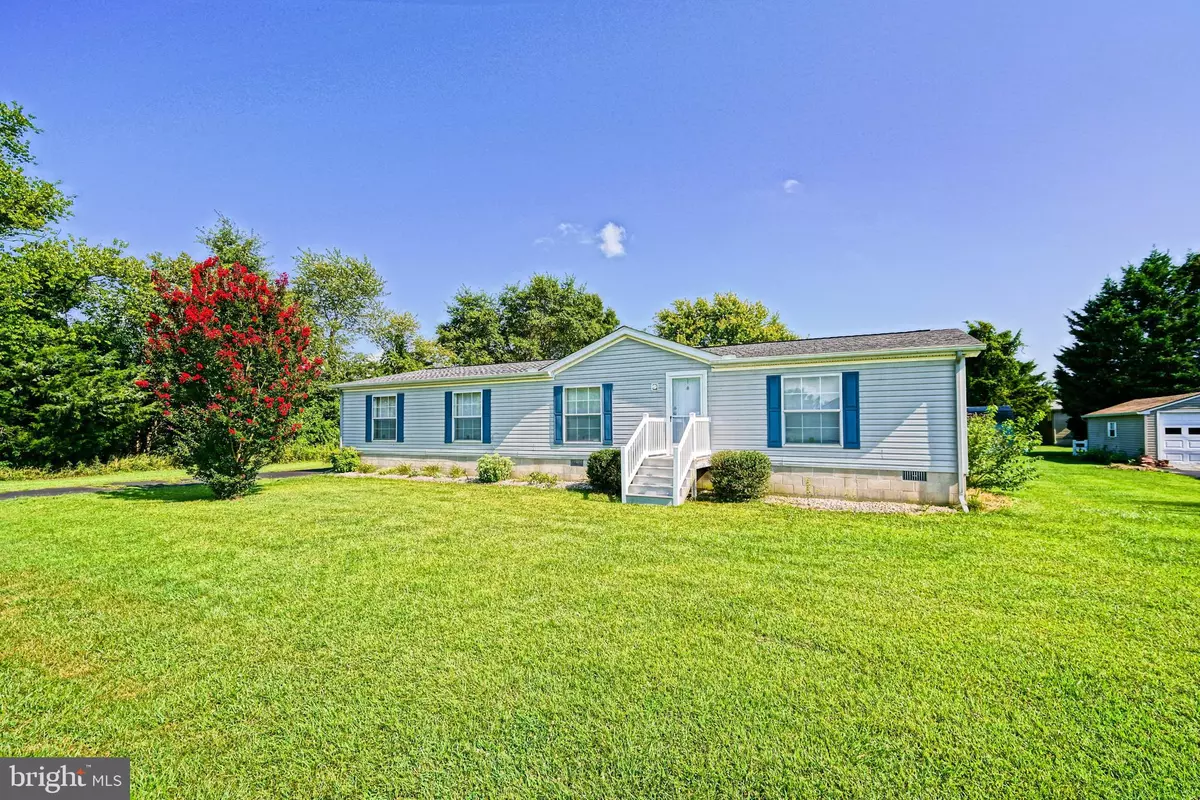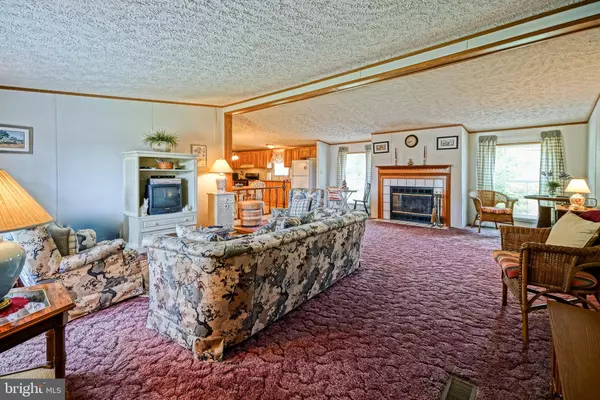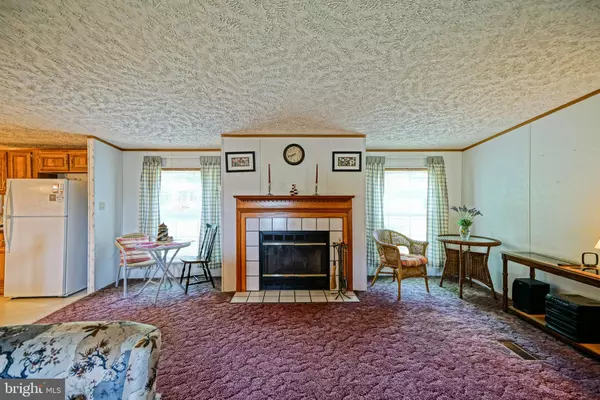$249,900
$249,900
For more information regarding the value of a property, please contact us for a free consultation.
27625 CROZET DR Milton, DE 19968
3 Beds
2 Baths
1,620 SqFt
Key Details
Sold Price $249,900
Property Type Manufactured Home
Sub Type Manufactured
Listing Status Sold
Purchase Type For Sale
Square Footage 1,620 sqft
Price per Sqft $154
Subdivision Grants Way
MLS Listing ID DESU2004314
Sold Date 09/24/21
Style Modular/Pre-Fabricated,Ranch/Rambler
Bedrooms 3
Full Baths 2
HOA Fees $25/ann
HOA Y/N Y
Abv Grd Liv Area 1,620
Originating Board BRIGHT
Year Built 2001
Annual Tax Amount $775
Tax Year 2021
Lot Size 0.297 Acres
Acres 0.3
Lot Dimensions 103.40 x 125 x 103.74 x 125
Property Description
MOVE-IN READY & AFFORDABLE! This comfortable and easy to maintain 3 bedroom 2 bath home features a desirable split bedroom floor plan, spacious kitchen with brand new oven/range, brand new roof, and loads of storage. The owner's suite features a large walk-in closet and private en-suite bathroom with skylight. Relax or entertain friends & family from the spacious backyard, around the fireplace in the living room, or in the large eat-in kitchen. Located adjacent to the sprawling Primehook Wildlife Refuge, only a short drive to the beach, and the shopping, dining, schools & parks of historic downtown Milton!
Location
State DE
County Sussex
Area Broadkill Hundred (31003)
Zoning GR
Rooms
Other Rooms Living Room, Primary Bedroom, Kitchen, Laundry, Primary Bathroom, Full Bath, Additional Bedroom
Main Level Bedrooms 3
Interior
Interior Features Carpet, Combination Kitchen/Dining, Entry Level Bedroom, Floor Plan - Open, Kitchen - Country, Primary Bath(s), Walk-in Closet(s), Skylight(s)
Hot Water Electric
Heating Forced Air
Cooling Central A/C
Flooring Carpet, Vinyl
Fireplaces Number 1
Fireplaces Type Wood, Mantel(s)
Equipment Dishwasher, Dryer, Oven/Range - Gas, Range Hood, Refrigerator, Washer, Water Heater
Fireplace Y
Window Features Screens
Appliance Dishwasher, Dryer, Oven/Range - Gas, Range Hood, Refrigerator, Washer, Water Heater
Heat Source Propane - Leased
Laundry Main Floor
Exterior
Exterior Feature Deck(s)
Garage Spaces 2.0
Water Access N
View Garden/Lawn
Roof Type Shingle
Accessibility None
Porch Deck(s)
Total Parking Spaces 2
Garage N
Building
Lot Description Cul-de-sac, Front Yard, Landscaping, Rear Yard
Story 1
Foundation Crawl Space
Sewer Community Septic Tank
Water Public
Architectural Style Modular/Pre-Fabricated, Ranch/Rambler
Level or Stories 1
Additional Building Above Grade, Below Grade
New Construction N
Schools
School District Cape Henlopen
Others
HOA Fee Include Common Area Maintenance
Senior Community No
Tax ID 235-08.00-116.00
Ownership Fee Simple
SqFt Source Estimated
Acceptable Financing Cash, Conventional
Listing Terms Cash, Conventional
Financing Cash,Conventional
Special Listing Condition Standard
Read Less
Want to know what your home might be worth? Contact us for a FREE valuation!

Our team is ready to help you sell your home for the highest possible price ASAP

Bought with Nitan Soni • Coldwell Banker Resort Realty - Rehoboth




