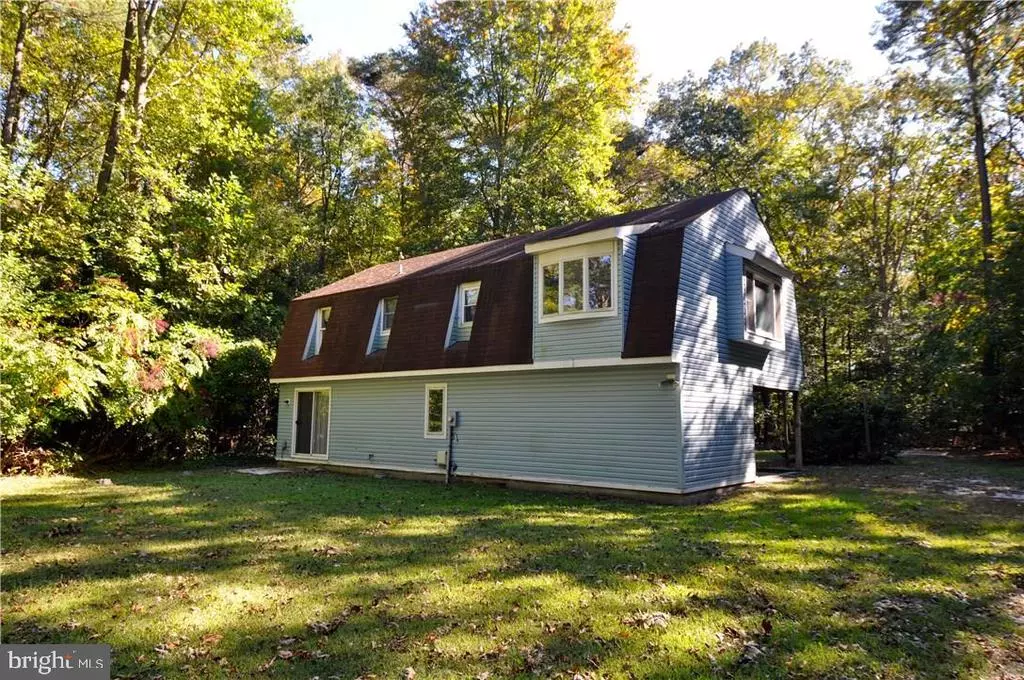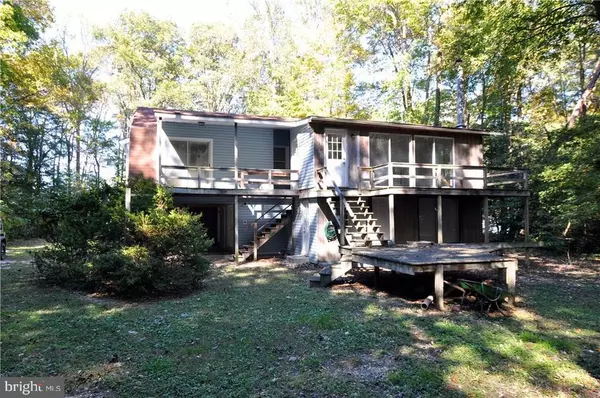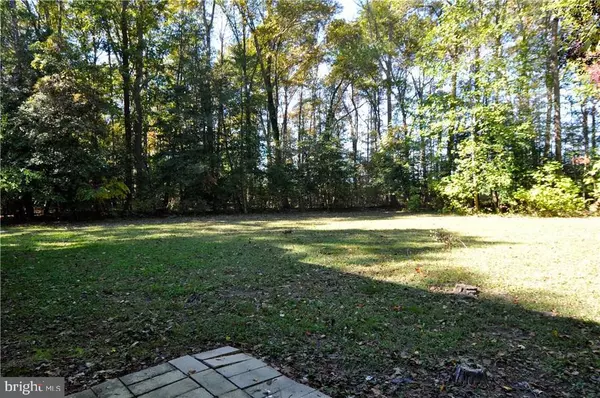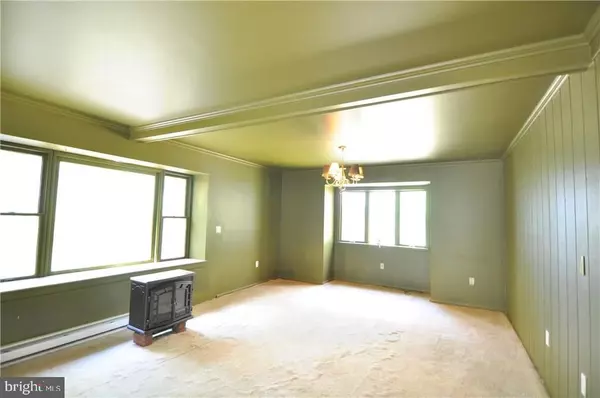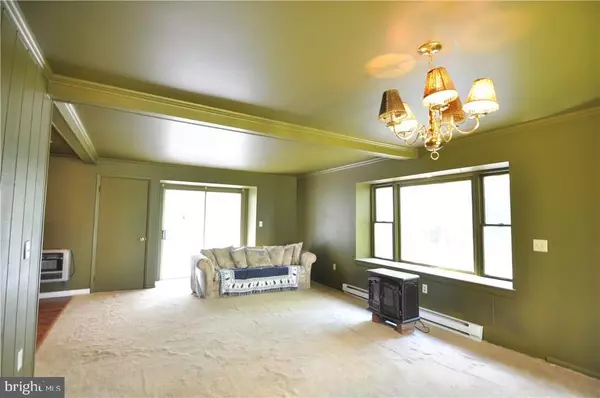$108,000
$95,000
13.7%For more information regarding the value of a property, please contact us for a free consultation.
30068 HOLLYMOUNT RD Harbeson, DE 19951
3 Beds
2 Baths
2,200 SqFt
Key Details
Sold Price $108,000
Property Type Single Family Home
Sub Type Detached
Listing Status Sold
Purchase Type For Sale
Square Footage 2,200 sqft
Price per Sqft $49
Subdivision None Available
MLS Listing ID 1001011098
Sold Date 06/29/16
Style Contemporary,Inverted Floorplan
Bedrooms 3
Full Baths 2
HOA Y/N N
Abv Grd Liv Area 2,200
Originating Board SCAOR
Year Built 1997
Lot Size 0.890 Acres
Acres 0.89
Lot Dimensions 116x404x97x405
Property Description
SHORT SALE! Unique home set back on a beautiful, private wooded lot with unlimited potential. Home is hard to see from the road. This inverted floor plan features 3BR/2BA and endless wooded views from each window! Spiral staircase for interior access to both floors. Wood burning fireplace. At a minimum, new drain field and d-box required for septic (see attached septic report). Property being sold is a short sale. Third Party processor required (see attached disclosures). All offers and real estate agent commission are subject to 3rd party approval from seller's mortgage company/lenders and any other lien holders. Home is being sold as-is with no warranties expressed or implied. Home inspection is for informational purposes only and buyer is responsible for turning on electric and water (if off) for all inspections.
Location
State DE
County Sussex
Area Indian River Hundred (31008)
Rooms
Other Rooms Dining Room, Primary Bedroom, Kitchen, Game Room, Family Room, Laundry, Mud Room, Other, Additional Bedroom
Interior
Interior Features Attic, Kitchen - Eat-In, Ceiling Fan(s), WhirlPool/HotTub
Hot Water Electric
Heating Wood Burn Stove, Baseboard
Cooling None
Flooring Carpet, Vinyl
Fireplaces Number 1
Fireplaces Type Wood
Equipment Cooktop, Washer, Water Heater
Furnishings No
Fireplace Y
Appliance Cooktop, Washer, Water Heater
Heat Source Electric
Exterior
Exterior Feature Deck(s)
Water Access N
Roof Type Shingle,Asphalt
Porch Deck(s)
Garage N
Building
Lot Description Cleared, Trees/Wooded
Story 2
Foundation Block, Crawl Space
Sewer Gravity Sept Fld
Water Well
Architectural Style Contemporary, Inverted Floorplan
Level or Stories 2
Additional Building Above Grade
New Construction N
Schools
School District Cape Henlopen
Others
Tax ID 234-10.00-130.07
Ownership Fee Simple
SqFt Source Estimated
Acceptable Financing Cash
Listing Terms Cash
Financing Cash
Special Listing Condition Short Sale
Read Less
Want to know what your home might be worth? Contact us for a FREE valuation!

Our team is ready to help you sell your home for the highest possible price ASAP

Bought with Christine Davis • RE/MAX Associates
