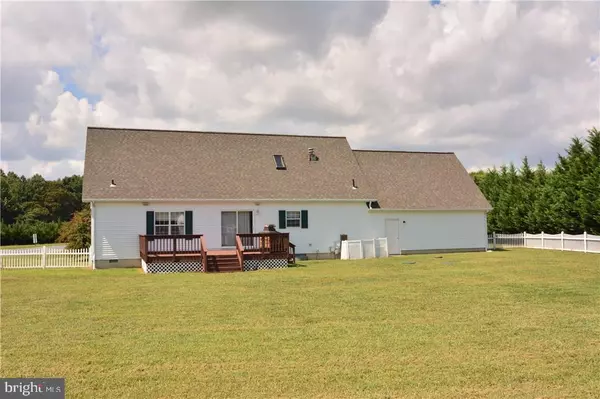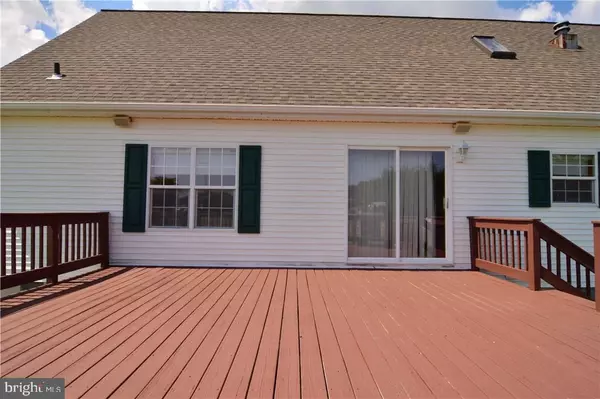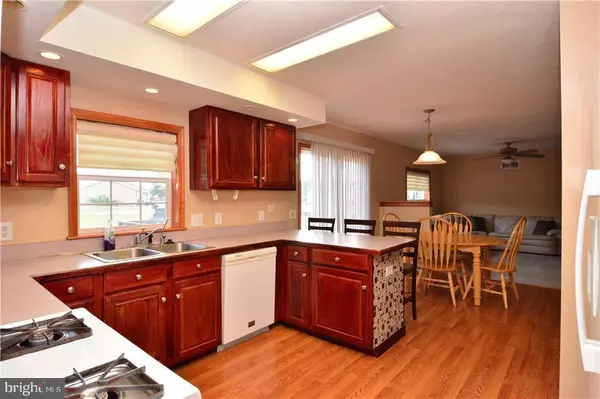$229,900
$229,900
For more information regarding the value of a property, please contact us for a free consultation.
21576 HACKNEY CIR Lincoln, DE 19960
3 Beds
3 Baths
2,016 SqFt
Key Details
Sold Price $229,900
Property Type Single Family Home
Sub Type Detached
Listing Status Sold
Purchase Type For Sale
Square Footage 2,016 sqft
Price per Sqft $114
Subdivision Cedar Creek Landing
MLS Listing ID 1001021250
Sold Date 11/17/16
Style Salt Box
Bedrooms 3
Full Baths 2
Half Baths 1
HOA Fees $10/ann
HOA Y/N Y
Abv Grd Liv Area 2,016
Originating Board SCAOR
Year Built 1998
Lot Size 0.790 Acres
Acres 0.79
Property Description
Situated on a corner FENCED lot, with an oversized two car garage, and oversized driveway, this home has everything you need! First floor boasts a master suite, eat-in kitchen, family room, formal living or dining (your preference), and half bath. Upstairs you will find two recently finished HUGE bedrooms (currently used as a master), a full bathroom, and sitting area at the top of the stairs. Outside you'll enjoy the privacy tree line, recently re-finished deck, fireplace, and fenced in 3/4 acre yard. Outdoor fireplace and riding lawn mower are included! To top it off, there is new flooring and a new septic! Located conveniently close to route 1, shopping, and schools!
Location
State DE
County Sussex
Area Cedar Creek Hundred (31004)
Rooms
Basement Sump Pump
Interior
Interior Features Attic, Breakfast Area, Kitchen - Eat-In, Combination Kitchen/Dining, Entry Level Bedroom, Ceiling Fan(s)
Hot Water Electric
Heating Forced Air, Propane
Cooling Central A/C
Flooring Carpet, Laminated
Equipment Dishwasher, Disposal, Dryer - Electric, Icemaker, Refrigerator, Microwave, Oven/Range - Gas, Washer, Water Heater
Furnishings No
Fireplace N
Window Features Insulated,Screens
Appliance Dishwasher, Disposal, Dryer - Electric, Icemaker, Refrigerator, Microwave, Oven/Range - Gas, Washer, Water Heater
Heat Source Bottled Gas/Propane
Exterior
Exterior Feature Deck(s)
Parking Features Garage Door Opener
Fence Fully
Water Access N
Roof Type Architectural Shingle
Porch Deck(s)
Garage Y
Building
Lot Description Cleared, Landscaping
Story 2
Foundation Block, Crawl Space
Sewer Gravity Sept Fld
Water Well, Filter
Architectural Style Salt Box
Level or Stories 2
Additional Building Above Grade
New Construction N
Schools
School District Milford
Others
Tax ID 330-16.00-112.00
Ownership Fee Simple
SqFt Source Estimated
Acceptable Financing Conventional, FHA, USDA, VA
Listing Terms Conventional, FHA, USDA, VA
Financing Conventional,FHA,USDA,VA
Read Less
Want to know what your home might be worth? Contact us for a FREE valuation!

Our team is ready to help you sell your home for the highest possible price ASAP

Bought with JERRY (Albert) CLARK • RE/MAX Advantage Realty





