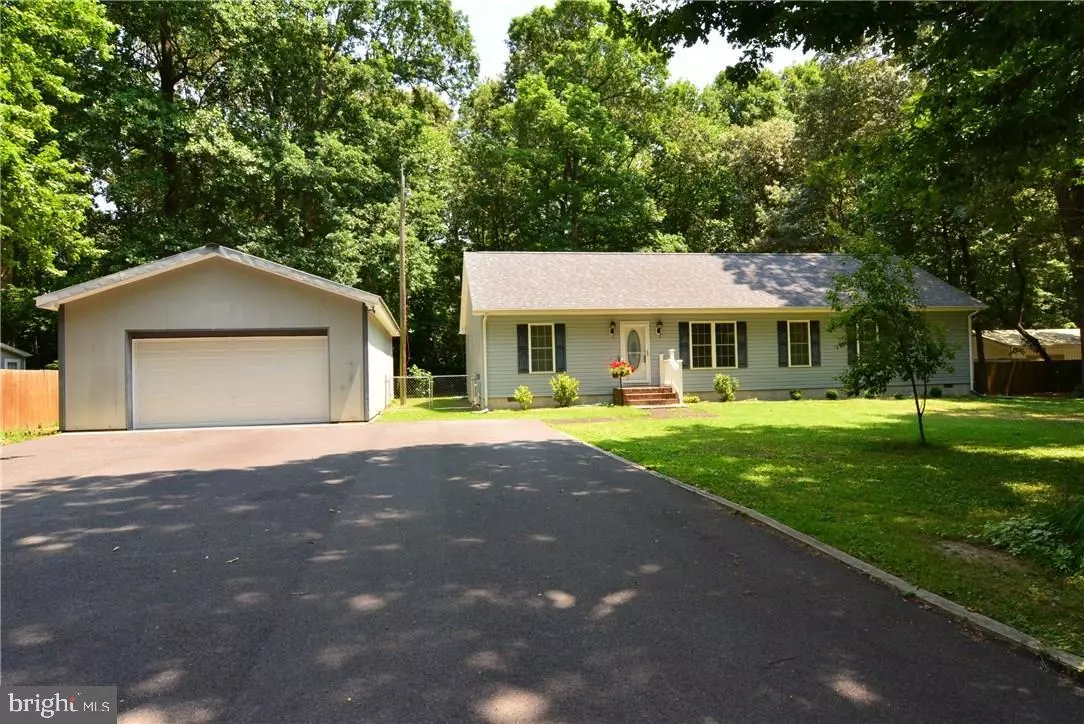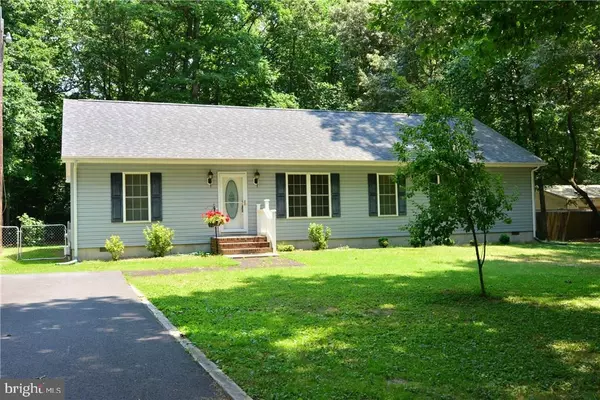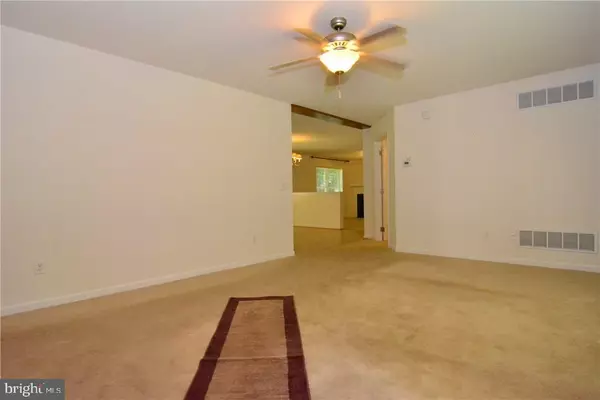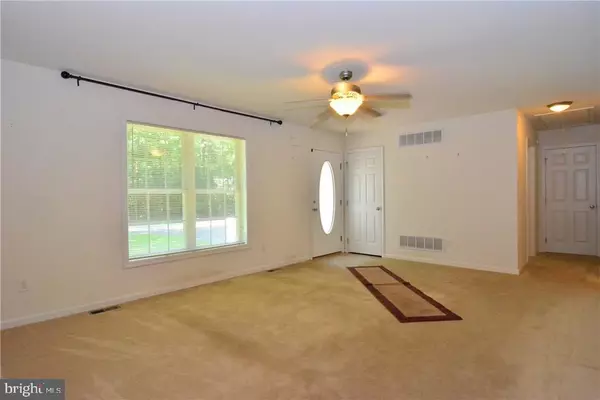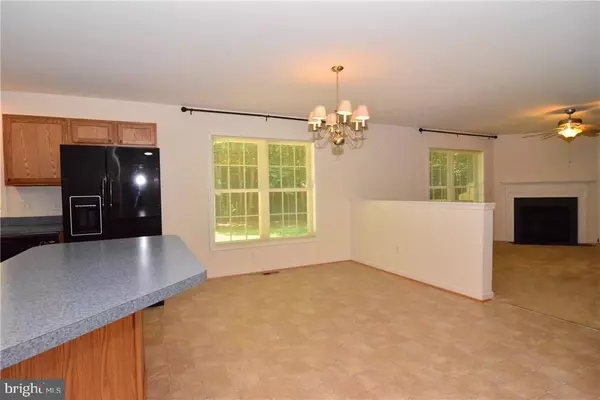$199,000
$219,910
9.5%For more information regarding the value of a property, please contact us for a free consultation.
10681 HERITAGE RD Lincoln, DE 19960
3 Beds
2 Baths
1,680 SqFt
Key Details
Sold Price $199,000
Property Type Single Family Home
Sub Type Detached
Listing Status Sold
Purchase Type For Sale
Square Footage 1,680 sqft
Price per Sqft $118
Subdivision None Available
MLS Listing ID 1001029952
Sold Date 07/31/17
Style Rambler,Ranch/Rambler
Bedrooms 3
Full Baths 2
HOA Y/N N
Abv Grd Liv Area 1,680
Originating Board SCAOR
Year Built 2007
Lot Size 0.510 Acres
Acres 0.51
Property Description
Ranch home on 1/2 acre, large 2 car garage with finished room for an office or hobby! Surrounded by shady trees in a peaceful country location with No Home Owner Association, NO Town Taxes, and only restricted by county restrictions! Room for your boat, RV, Trailer - all your toys! This Home features an open "split floor plan" with Owner Suite on one side and guest bedrooms on other side. Owner's suite has double sink, walk-in closet, large soaking tub and walk-in shower. Gas fire place in living room. Open kitchen looks over the dining area, family room and living room. You will love the garage with extra-wide paved driveway! Garage is 2 car plus a finished room in the back. Would be a great office, workshop, or garage apartment. Cape Henlopen School District. Delaware Electric Co-Op! Backyard is fenced peaceful. Trees shade the property & energy cost low! New Bay Health hospital will be located only a few miles away on Rt 30. No Transfer Tax for First Time Home Buyers!
Location
State DE
County Sussex
Area Cedar Creek Hundred (31004)
Interior
Interior Features Attic, Kitchen - Eat-In, Combination Kitchen/Dining, Entry Level Bedroom, Ceiling Fan(s), WhirlPool/HotTub
Hot Water Electric
Heating Heat Pump(s)
Cooling Central A/C
Flooring Carpet, Vinyl
Fireplaces Number 1
Fireplaces Type Gas/Propane
Equipment Dishwasher, Dryer - Electric, Refrigerator, Washer, Water Heater
Furnishings No
Fireplace Y
Appliance Dishwasher, Dryer - Electric, Refrigerator, Washer, Water Heater
Exterior
Exterior Feature Patio(s)
Parking Features Garage Door Opener
Garage Spaces 8.0
Fence Partially
Water Access N
Roof Type Shingle,Asphalt
Porch Patio(s)
Road Frontage Public
Total Parking Spaces 8
Garage Y
Building
Lot Description Trees/Wooded
Story 1
Foundation Block, Crawl Space
Sewer Gravity Sept Fld
Water Well
Architectural Style Rambler, Ranch/Rambler
Level or Stories 1
Additional Building Above Grade
New Construction N
Schools
School District Cape Henlopen
Others
Tax ID 230-21.00-12.10
Ownership Fee Simple
SqFt Source Estimated
Acceptable Financing Cash, Conventional
Listing Terms Cash, Conventional
Financing Cash,Conventional
Read Less
Want to know what your home might be worth? Contact us for a FREE valuation!

Our team is ready to help you sell your home for the highest possible price ASAP

Bought with Marie Dispoto • Berkshire Hathaway HomeServices PenFed Realty
