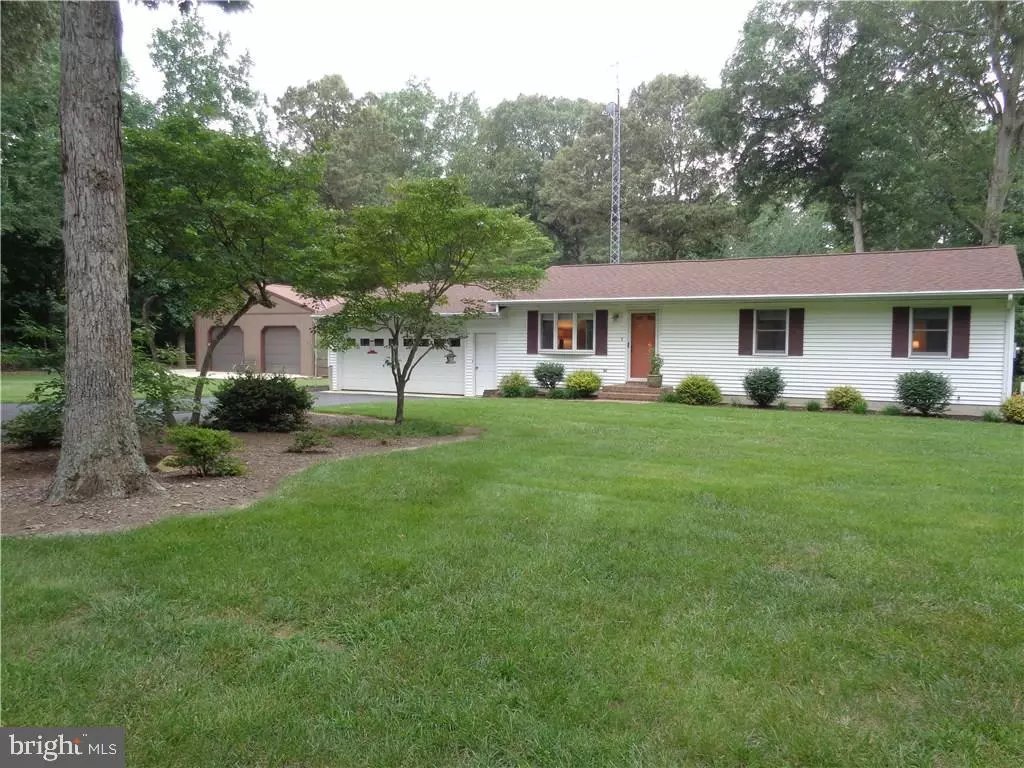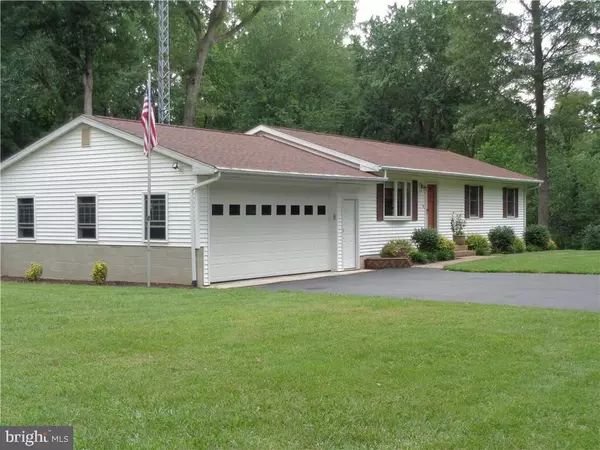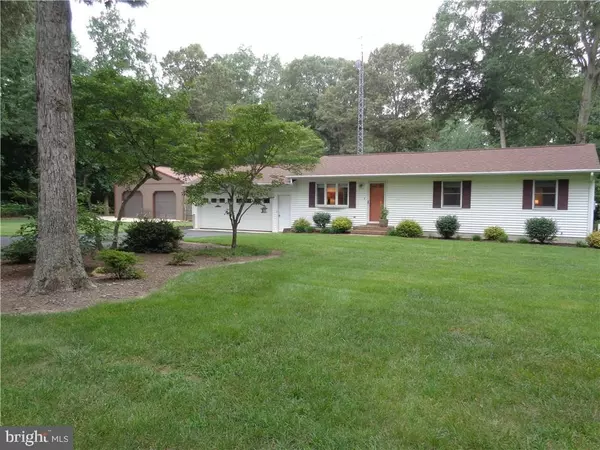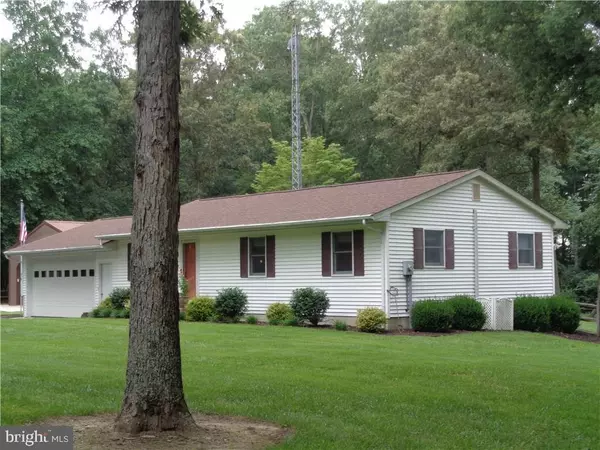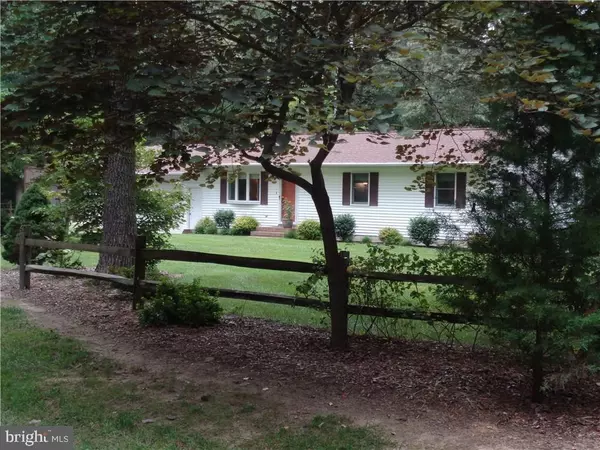$264,900
$264,900
For more information regarding the value of a property, please contact us for a free consultation.
10366 BENSON RD Lincoln, DE 19960
4 Beds
2 Baths
2,112 SqFt
Key Details
Sold Price $264,900
Property Type Single Family Home
Sub Type Detached
Listing Status Sold
Purchase Type For Sale
Square Footage 2,112 sqft
Price per Sqft $125
Subdivision Draper Foods
MLS Listing ID 1001031912
Sold Date 09/11/17
Style Rambler,Ranch/Rambler
Bedrooms 4
Full Baths 1
Half Baths 1
HOA Y/N N
Abv Grd Liv Area 2,112
Originating Board SCAOR
Year Built 1986
Lot Size 1.210 Acres
Acres 1.21
Property Description
You won't want to miss this one!The original owners have lovingly cared for this property and its evident! Impeccably maintained inside and out. The grounds are lovely. Beautiful, well thought out landscaping. The property has a park like feeling. Sit by the fountain and forget the cares of the day. This home boast of a 2 car attached garage with overhead storage, a full finished basement that has large MB, family room and a substantial laundry and utility room. Stainless appliances in the kitchen, enclosed deck with vinyl tech windows are just a few features of this exceptional property. If your a car enthusiastic, this is a gem of a find! The 28x32 PLUS 24x24 (also 8x24 lean to) pole building will delight & fulfill all of your man cave desires!!! The building is insulated, has a finished interior, electric, heat, and hot water. INSTALLED LIFT, airlines for compressor and air tools,2 door openers, concrete surround & water separator for painting.
Location
State DE
County Sussex
Area Cedar Creek Hundred (31004)
Rooms
Other Rooms Living Room, Dining Room, Primary Bedroom, Kitchen, Family Room, Laundry, Additional Bedroom
Basement Fully Finished
Interior
Interior Features Attic, Kitchen - Country, Pantry, Entry Level Bedroom, Ceiling Fan(s), Window Treatments
Heating Baseboard
Cooling Central A/C
Flooring Laminated, Vinyl
Equipment Cooktop - Down Draft, Dishwasher, Dryer - Electric
Furnishings No
Fireplace N
Window Features Insulated,Screens
Appliance Cooktop - Down Draft, Dishwasher, Dryer - Electric
Heat Source Electric
Exterior
Exterior Feature Deck(s), Porch(es)
Garage Spaces 10.0
Fence Partially
Water Access N
Roof Type Architectural Shingle
Porch Deck(s), Porch(es)
Total Parking Spaces 10
Garage N
Building
Lot Description Pond, Trees/Wooded
Story 1
Foundation Block
Sewer Gravity Sept Fld
Water Well
Architectural Style Rambler, Ranch/Rambler
Level or Stories 1
Additional Building Above Grade
New Construction N
Schools
School District Milford
Others
Tax ID 230-21.00-46.00
Ownership Fee Simple
SqFt Source Estimated
Acceptable Financing Conventional, FHA, USDA, VA
Listing Terms Conventional, FHA, USDA, VA
Financing Conventional,FHA,USDA,VA
Read Less
Want to know what your home might be worth? Contact us for a FREE valuation!

Our team is ready to help you sell your home for the highest possible price ASAP

Bought with Audrey Brodie • First Class Properties
