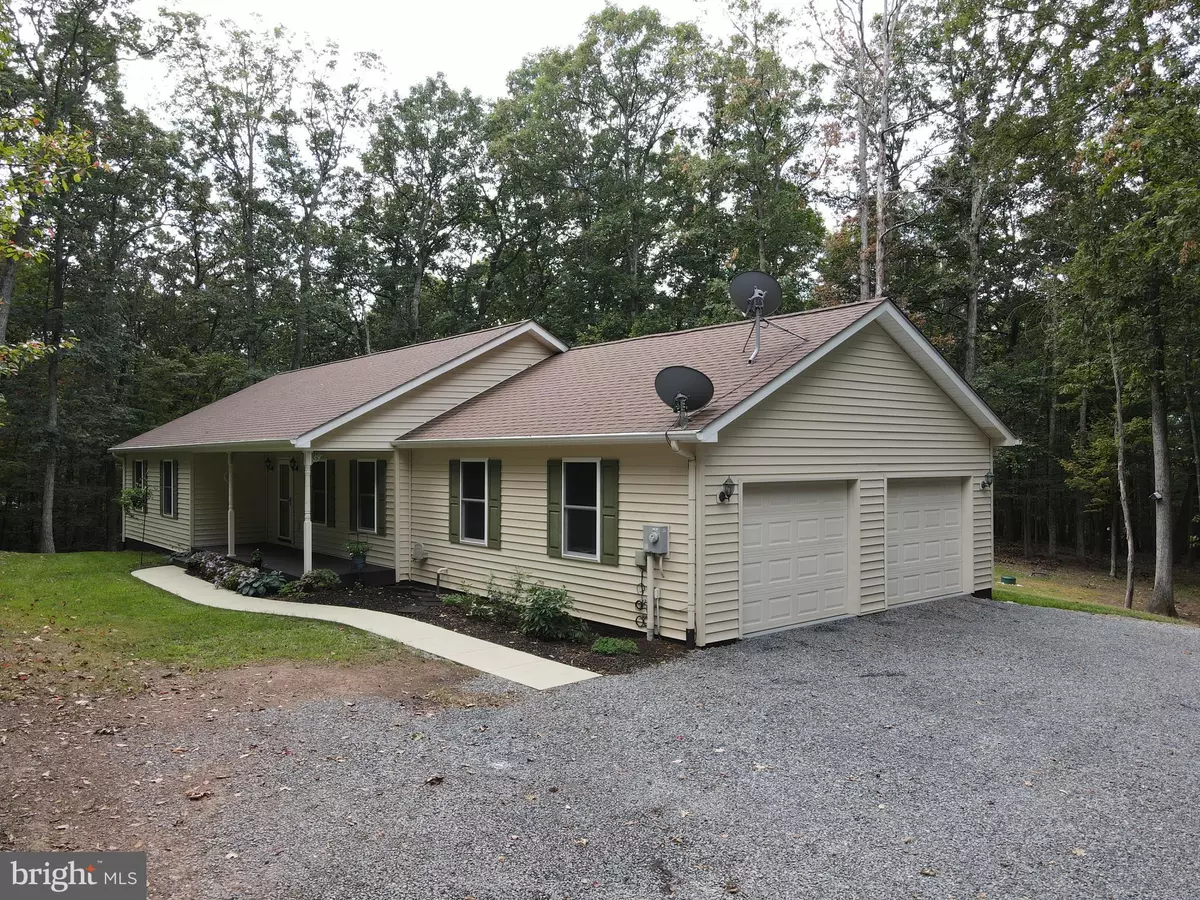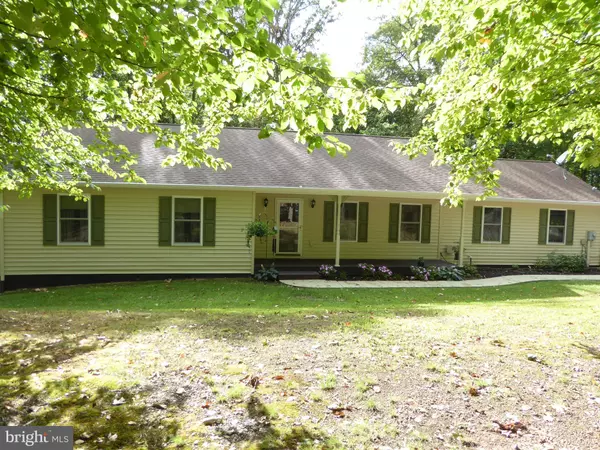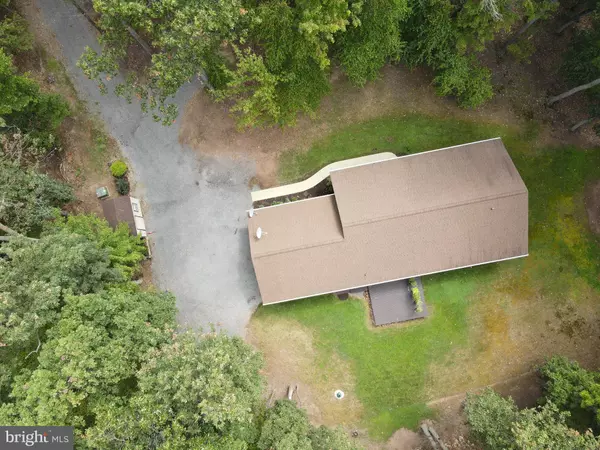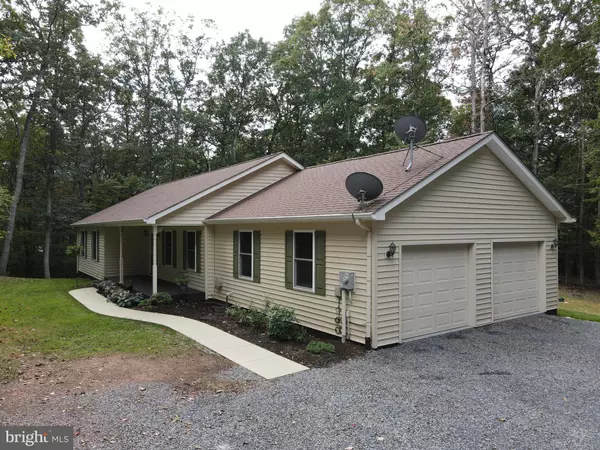$240,000
$249,900
4.0%For more information regarding the value of a property, please contact us for a free consultation.
82 HIDDEN SPRINGS CT Slanesville, WV 25444
3 Beds
2 Baths
1,344 SqFt
Key Details
Sold Price $240,000
Property Type Single Family Home
Sub Type Detached
Listing Status Sold
Purchase Type For Sale
Square Footage 1,344 sqft
Price per Sqft $178
Subdivision Bristol Springs
MLS Listing ID WVHS2000410
Sold Date 10/21/21
Style Ranch/Rambler
Bedrooms 3
Full Baths 2
HOA Fees $8/ann
HOA Y/N Y
Abv Grd Liv Area 1,344
Originating Board BRIGHT
Year Built 2012
Annual Tax Amount $781
Tax Year 2021
Lot Size 2.000 Acres
Acres 2.0
Property Description
CALL NOW TO SEE THIS ONE LEVEL CUSTOM BUILT RANCH STYLE HOME ON 2 MOSTLY LEVEL AND WOODED ACRES. THIS HOME BOASTS 3 BEDROOMS, 2 BATHROOMS, LIVING/DINING/KITCHEN COMBO, ALL APPLIANCES, LAUNDRY ROOM AND 2 CAR OVERSIZED GARAGE. AS THIS HOUSE IS LOCATED IN A QUIET SUBDIVISION THERE IS ONLY ONE WAY IN AND OUT SO THERE WON'T BE A LOT OF TRAFFIC COMING YOUR WAY AS THIS IS IMPORTANT IN THE GRAND SCHEME OF KEEPING YOUR LOVED ONES SAFE AND GIVING YOU SOME PRIVACY.
NEARBY IS THE SLANESVILLE STORE WITH LOTS OF FOOD SUPPLIES AND SUNDRIES. IN THIS COMPLEX ALSO IS A RESTAURANT CALLED MAIN STREET DINER, POST OFFICE AND GAS STATION. THIS IS A SHORT COMMUTE TO VIRGINIA AND ONLY 2 HOURS FROM THE D.C. AREA.
THERE ARE 2 SEPARATE 2 ACRE LOTS JOINING THIS PROPERTY THAT CAN BE PURCHASED FOR $19,500 PER LOT.
MOVE TO WEST VIRGINIA AND BECOME A MOUNTAINEER !!!!!
Location
State WV
County Hampshire
Zoning 101
Rooms
Main Level Bedrooms 3
Interior
Hot Water Electric
Heating Heat Pump(s)
Cooling Central A/C
Equipment Microwave, Stove, Washer, Freezer, Dryer, Refrigerator
Appliance Microwave, Stove, Washer, Freezer, Dryer, Refrigerator
Heat Source Electric
Exterior
Parking Features Garage - Side Entry, Additional Storage Area, Oversized
Garage Spaces 2.0
Water Access N
Accessibility Grab Bars Mod, 36\"+ wide Halls, 32\"+ wide Doors, Level Entry - Main, 2+ Access Exits
Attached Garage 2
Total Parking Spaces 2
Garage Y
Building
Story 1
Sewer On Site Septic
Water Well
Architectural Style Ranch/Rambler
Level or Stories 1
Additional Building Above Grade, Below Grade
New Construction N
Schools
School District Hampshire County Schools
Others
Senior Community No
Tax ID 0524012900000000
Ownership Fee Simple
SqFt Source Assessor
Acceptable Financing Cash, Conventional, FHA, USDA
Listing Terms Cash, Conventional, FHA, USDA
Financing Cash,Conventional,FHA,USDA
Special Listing Condition Standard
Read Less
Want to know what your home might be worth? Contact us for a FREE valuation!

Our team is ready to help you sell your home for the highest possible price ASAP

Bought with Lynn H Judy • Lost River Real Estate, LLC




