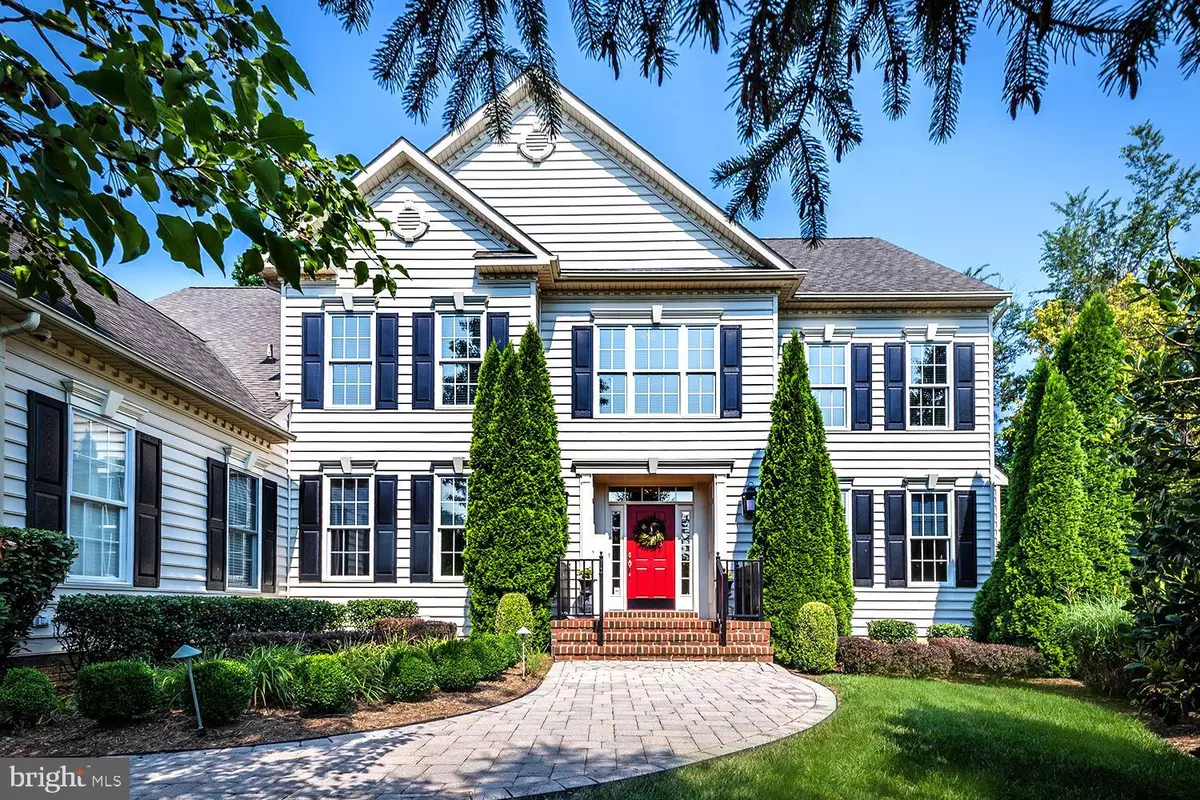$980,000
$949,000
3.3%For more information regarding the value of a property, please contact us for a free consultation.
650 TAILWIND LN Crownsville, MD 21032
4 Beds
5 Baths
5,722 SqFt
Key Details
Sold Price $980,000
Property Type Single Family Home
Sub Type Detached
Listing Status Sold
Purchase Type For Sale
Square Footage 5,722 sqft
Price per Sqft $171
Subdivision The Overlook At Broad Creek
MLS Listing ID MDAA2005316
Sold Date 09/08/21
Style Colonial
Bedrooms 4
Full Baths 4
Half Baths 1
HOA Fees $41/ann
HOA Y/N Y
Abv Grd Liv Area 3,967
Originating Board BRIGHT
Year Built 2004
Annual Tax Amount $9,219
Tax Year 2021
Lot Size 1.040 Acres
Acres 1.04
Property Description
EXQUISITE COLONIAL IN SERENE SURROUNDS just minutes from metro amenities! MAGAZINE WORTHY ARCHITECTURAL & DESIGN DETAILING! Professional landscaping/hardscaping with rear patio, treehouse playground & velvet picnic lawn enclosed by natural privacy fence of mature woodland. Masterful millwork, high-end appliances/fixtures/systems, skilled built-ins, designer lighting and fireplace. Seamlessly flowing formal Living & Dining Rooms. Executive-sized Home Office. Great Room combining family lounging, dining & cooking areas. Sleek granite/stainless chefs Kitchen w/cosmopolitan island dining bar & industrial lighting. Expanded patio mealtime options in alfresco Living & Dining Rooms! Primary Bedroom Luxe Suite w/tray ceiling, walk-in closets & ensuite Bath. Country Club recreational lower level with rich woods & built-ins creating a home theatre area, game table area, virtual learning hub/office, Bedroom/BA & walk-out to yard. Mega storage. 3-Car garage. A BRILLIANTLY APPOINTED CHESAPEAKE BAY LIFESTYLE!
Location
State MD
County Anne Arundel
Zoning RLD
Rooms
Other Rooms Living Room, Dining Room, Primary Bedroom, Bedroom 2, Bedroom 3, Bedroom 4, Kitchen, Family Room, Library, Foyer, Breakfast Room, Laundry, Office, Utility Room, Bathroom 2, Bathroom 3, Primary Bathroom, Full Bath, Half Bath, Additional Bedroom
Basement Full, Daylight, Full, Fully Finished, Improved, Space For Rooms, Sump Pump, Walkout Level, Windows
Interior
Interior Features Floor Plan - Open, Built-Ins, Breakfast Area, Ceiling Fan(s), Crown Moldings, Curved Staircase, Dining Area, Double/Dual Staircase, Family Room Off Kitchen, Formal/Separate Dining Room, Kitchen - Eat-In, Kitchen - Efficiency, Kitchen - Gourmet, Kitchen - Island, Primary Bath(s), Pantry, Recessed Lighting, Sprinkler System, Stall Shower, Store/Office, Studio, Upgraded Countertops, Walk-in Closet(s), Water Treat System, Wood Floors
Hot Water Natural Gas
Heating Forced Air, Zoned
Cooling Central A/C, Ceiling Fan(s), Zoned
Fireplaces Number 1
Fireplaces Type Wood
Equipment Cooktop - Down Draft, Oven - Double, Dishwasher, Microwave, Washer - Front Loading, Dryer - Front Loading, Oven/Range - Gas, Range Hood, Refrigerator, Exhaust Fan, Six Burner Stove
Fireplace Y
Window Features Screens
Appliance Cooktop - Down Draft, Oven - Double, Dishwasher, Microwave, Washer - Front Loading, Dryer - Front Loading, Oven/Range - Gas, Range Hood, Refrigerator, Exhaust Fan, Six Burner Stove
Heat Source Natural Gas
Laundry Has Laundry, Main Floor
Exterior
Exterior Feature Patio(s), Brick
Parking Features Garage Door Opener, Garage - Front Entry
Garage Spaces 3.0
Fence Fully
Utilities Available Under Ground
Amenities Available Jog/Walk Path
Water Access N
Accessibility None
Porch Patio(s), Brick
Attached Garage 3
Total Parking Spaces 3
Garage Y
Building
Story 3
Sewer Septic Exists
Water Well, Conditioner, Filter
Architectural Style Colonial
Level or Stories 3
Additional Building Above Grade, Below Grade
New Construction N
Schools
School District Anne Arundel County Public Schools
Others
HOA Fee Include Common Area Maintenance
Senior Community No
Tax ID 020259690214652
Ownership Fee Simple
SqFt Source Estimated
Acceptable Financing Other
Listing Terms Other
Financing Other
Special Listing Condition Standard
Read Less
Want to know what your home might be worth? Contact us for a FREE valuation!

Our team is ready to help you sell your home for the highest possible price ASAP

Bought with Julia L. Owens • Julie Owens & Co Real Estate





