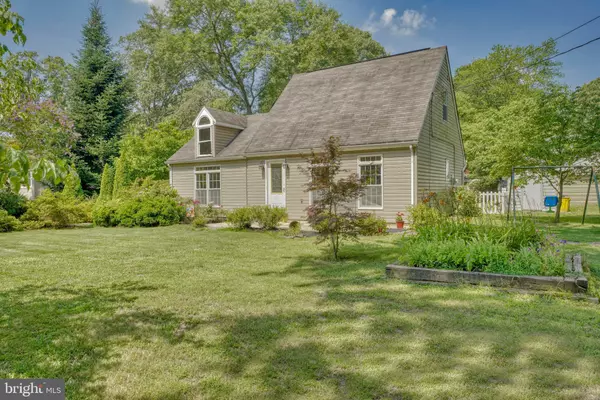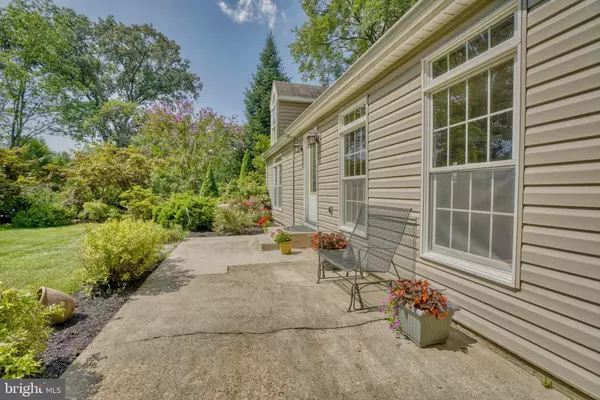$381,000
$381,000
For more information regarding the value of a property, please contact us for a free consultation.
658 RIVERSIDE DR Pasadena, MD 21122
3 Beds
2 Baths
1,455 SqFt
Key Details
Sold Price $381,000
Property Type Single Family Home
Sub Type Detached
Listing Status Sold
Purchase Type For Sale
Square Footage 1,455 sqft
Price per Sqft $261
Subdivision Chelsea Beach
MLS Listing ID MDAA2003652
Sold Date 09/07/21
Style Cape Cod,Coastal,Cottage
Bedrooms 3
Full Baths 2
HOA Y/N N
Abv Grd Liv Area 1,455
Originating Board BRIGHT
Year Built 1940
Annual Tax Amount $2,846
Tax Year 2020
Lot Size 0.372 Acres
Acres 0.37
Property Description
Welcome to 658 Riverside Drive, a gorgeous coastal cottage nestled on terrific street in the water privilege community of Chelsea Beach! Lovely landscaped gardens great you as you walk through the front door into the huge, open concept living room with warm wood floors,floor to ceiling windows, airy ceilings, gracious dining space and a fantastic chef's kitchen with luxurious granite counters, stainless steel appliances, great cabinet space and a center island with a gas cook top and gorgeous butcher block counter top. The first floor also has the much sought after main floor master suite with generous closet space, floor to ceiling windows, exposed brick and a fantastic en suite bathroom. Additionally the first floor has brand new laundry, a sweet second bedroom with great closet space and sliding glass doors to the rear composite deck and gorgeous large, flat yard! The second floor has a third massive bedroom, vaulted ceilings a skylight and another full bathroom with a skylight as well as a huge attic for storage. Last but certainly not least is the rear, detached two car garage. Don't miss this gem. Houses like this rarely come available in Chelsea Beach which has it's own beach, community boat ramp and playgrounds. Seller is also installing a brand new septic system! A must see today!
Location
State MD
County Anne Arundel
Zoning R2
Rooms
Basement Unfinished
Main Level Bedrooms 2
Interior
Interior Features Breakfast Area, Carpet, Ceiling Fan(s), Combination Dining/Living, Combination Kitchen/Dining, Dining Area, Floor Plan - Open, Kitchen - Gourmet, Kitchen - Island, Pantry, Primary Bath(s), Recessed Lighting, Bathroom - Tub Shower, Upgraded Countertops, Window Treatments, Wood Floors
Hot Water Electric
Heating Forced Air
Cooling Ceiling Fan(s), Central A/C
Flooring Ceramic Tile, Hardwood
Equipment Built-In Microwave, Dishwasher, Dryer, Exhaust Fan, Refrigerator, Washer, Cooktop, Oven - Wall
Furnishings No
Fireplace N
Window Features Insulated,Screens
Appliance Built-In Microwave, Dishwasher, Dryer, Exhaust Fan, Refrigerator, Washer, Cooktop, Oven - Wall
Heat Source Propane - Owned
Laundry Has Laundry, Main Floor
Exterior
Parking Features Garage - Front Entry
Garage Spaces 6.0
Water Access N
View Garden/Lawn, Scenic Vista
Roof Type Shingle
Accessibility None
Total Parking Spaces 6
Garage Y
Building
Story 3
Sewer Community Septic Tank, Private Septic Tank
Water Well
Architectural Style Cape Cod, Coastal, Cottage
Level or Stories 3
Additional Building Above Grade, Below Grade
Structure Type Dry Wall,Vaulted Ceilings
New Construction N
Schools
School District Anne Arundel County Public Schools
Others
Senior Community No
Tax ID 020318509605400
Ownership Fee Simple
SqFt Source Assessor
Special Listing Condition Standard
Read Less
Want to know what your home might be worth? Contact us for a FREE valuation!

Our team is ready to help you sell your home for the highest possible price ASAP

Bought with Steven C. James • James Real Estate Group




